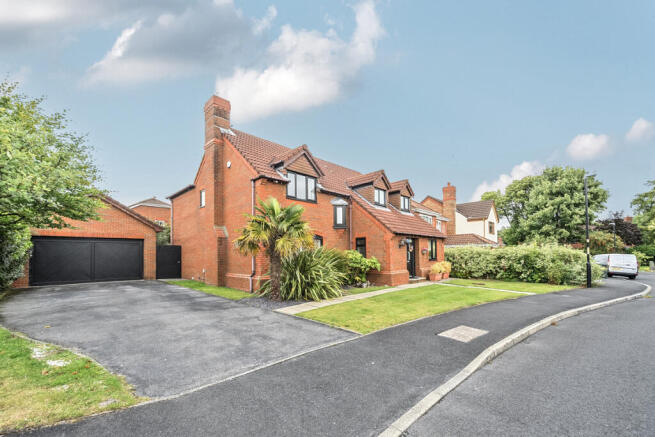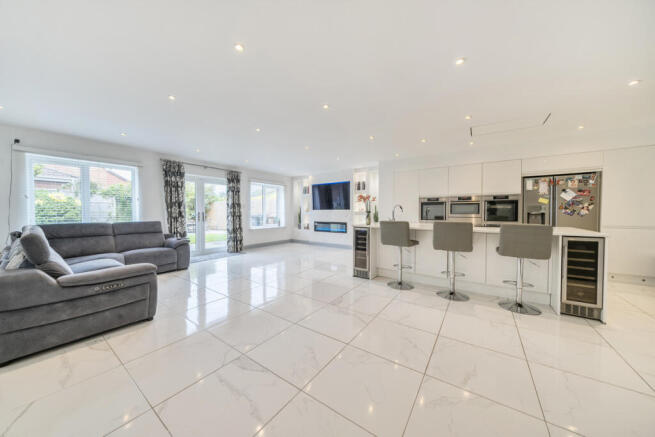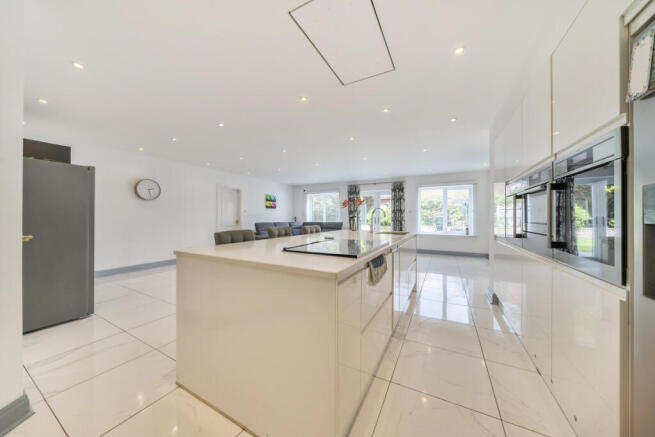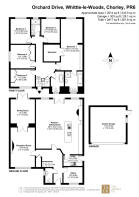
Orchard Drive, Chorley, PR6

- PROPERTY TYPE
Detached
- BEDROOMS
5
- BATHROOMS
3
- SIZE
Ask agent
- TENUREDescribes how you own a property. There are different types of tenure - freehold, leasehold, and commonhold.Read more about tenure in our glossary page.
Freehold
Key features
- Vastly Extended Detached Family Home
- 5 Double Bedrooms, The master in Excess of 25ft
- Dressing Room and 4 piece En-suite to Master Bedroom
- Large Open plan Family Dining Kitchen in excess of 570 sqft
- Formal Cosy Lounge
- Ground Floor Office and WC
- Double Garage and Driveway
- Family Bathroom and Additional Shower room
- Good Sized plot with lovely rear Garden
Description
Stop scrolling. Because homes like this don’t pop up every day in Whittle-le-Woods. Generous plot? Tick. Double driveway and double garage? Tick. A sprawling extended interior designed for both family chaos and grown-up glamour? Triple tick.
This isn’t just bricks and mortar. This is your forever family home, reimagined for modern living, and it’s ready to impress.
Why Should You Consider Buying a House in Whittle-le-Woods?
Whittle-le-Woods is one of those villages that quietly gets everything right. Tucked between countryside and commuter routes, it offers the rare balance of space, community, and convenience that young families crave when putting down roots. You get the peace of village life without feeling cut off, and the reassurance that you’re buying into an area where homes are held onto, not quickly flipped.
It’s a place where children grow up riding bikes on quiet streets, weekends are spent outdoors, and neighbours quickly become friends. For families looking for a long-term home rather than a stepping stone, Whittle-le-Woods consistently proves itself as a smart and heartfelt choice.
A Welcoming Ground Floor Built for Families
From the moment you step inside, the home sets the tone. Light-filled, calm, and beautifully finished, the ground floor features tiled flooring throughout — a dream for family life. It’s durable, easy to maintain, and ideal for everything from muddy school shoes to accidental spills, without ever compromising on style.
Can You Work From Home in This House?
Absolutely. At the front of the property, a dedicated home office provides a quiet, focused space that’s separate from the main living areas. Whether you work full-time from home, split your week between office and home, or simply need somewhere for homework, admin, or creative projects, this room offers genuine flexibility.
In a world where working from home is no longer a luxury but a necessity, having a proper office space makes a noticeable difference to daily life.
Why Is This House Ideal for Family Living?
This home has been designed around how families actually live.
A cosy formal lounge offers a retreat for relaxed evenings, movie nights, or a little peace once the children are asleep, with a sleek electric inset fire creating a warm focal point. Double doors lead through to the dining room, perfect for family celebrations, festive gatherings, or everyday meals that still feel special.
Then comes the heart of the home.
The impressive open-plan kitchen, dining, and family room stretches over 26ft by 22ft and is truly where family life comes together. The high-gloss white kitchen with quality appliances sits comfortably alongside lounging and dining zones, meaning no one is cut off from the action. Parents can cook while children do homework nearby, friends can gather without crowding, and entertaining feels effortless.
A separate utility room keeps noise, laundry, and clutter neatly out of sight, while direct garden access makes summer BBQs and outdoor play easy and natural.
Does the home have good sized bedrooms?
Upstairs, the layout continues to impress. The master suite feels like a private sanctuary, measuring over 25ft and featuring a walk-in wardrobe and a luxurious four-piece en-suite bathroom. It’s a calm retreat at the end of a busy day, offering parents genuine space to unwind.
There are three further double bedrooms and a well-proportioned single, ideal for children, guests, or future flexibility as your needs change. With a family bathroom and an additional shower room, busy mornings run far more smoothly, no queues, no stress. Underfloor heating in key areas adds another layer of comfort, especially during colder months.
Does the home have a good sized garden?
The garden is a true extension of the home. A patio area provides the perfect spot for outdoor dining, morning coffees, or evening drinks, while the lawn offers plenty of space for children to play, pets to roam, or even quiet yoga sessions in the sun.
It’s private, versatile, and designed to be enjoyed throughout the seasons, whether that’s summer gatherings or crisp autumn afternoons wrapped up outdoors.
Are There Local Walks and Green Spaces Nearby?
Yes - and this is one of Whittle-le-Woods’ biggest draws. The village is surrounded by countryside walks and scenic trails, perfect for dog walking, family bike rides, or weekend strolls that clear the head after a busy week. Nature is never far away, making it easy to build an active, outdoor lifestyle into everyday family life.
Are There Good Schools Nearby?
Whittle-le-Woods is well regarded by families for its access to local primary schools, Whittle-le-woods C of E primary school, and straightforward routes to secondary schools in surrounding areas. This makes school runs manageable and gives parents peace of mind when planning for the years ahead.
How Accessible Is the Motorway Network?
For commuters, the location couldn’t be more convenient. The property offers excellent access to major motorway links, including the M6 and M61, making travel to Preston, Chorley, Manchester, and beyond straightforward. You can enjoy village life without sacrificing connectivity, a key reason families choose to settle here long term.
A Home That Offers Security, Comfort, and Peace of Mind
The property is fully alarmed, adding reassurance whether you’re home or away. Combined with its thoughtful layout, generous space, and desirable location, this is a home that supports both practical family needs and aspirational living.
Why This Could Be Your Forever Home
This isn’t just a house you grow out of, it’s one you grow into. With space to adapt, areas to retreat, and rooms designed to bring people together, it offers everything young families look for when choosing their forever home in Whittle-le-Woods.
Orchard Drive isn’t just an address.
It’s a place to settle, to grow, and to make memories for years to come.
Brochures
Brochure 1- COUNCIL TAXA payment made to your local authority in order to pay for local services like schools, libraries, and refuse collection. The amount you pay depends on the value of the property.Read more about council Tax in our glossary page.
- Band: F
- PARKINGDetails of how and where vehicles can be parked, and any associated costs.Read more about parking in our glossary page.
- Yes
- GARDENA property has access to an outdoor space, which could be private or shared.
- Yes
- ACCESSIBILITYHow a property has been adapted to meet the needs of vulnerable or disabled individuals.Read more about accessibility in our glossary page.
- Ask agent
Orchard Drive, Chorley, PR6
Add an important place to see how long it'd take to get there from our property listings.
__mins driving to your place
Get an instant, personalised result:
- Show sellers you’re serious
- Secure viewings faster with agents
- No impact on your credit score
Your mortgage
Notes
Staying secure when looking for property
Ensure you're up to date with our latest advice on how to avoid fraud or scams when looking for property online.
Visit our security centre to find out moreDisclaimer - Property reference RX602438. The information displayed about this property comprises a property advertisement. Rightmove.co.uk makes no warranty as to the accuracy or completeness of the advertisement or any linked or associated information, and Rightmove has no control over the content. This property advertisement does not constitute property particulars. The information is provided and maintained by TAUK, Covering Nationwide. Please contact the selling agent or developer directly to obtain any information which may be available under the terms of The Energy Performance of Buildings (Certificates and Inspections) (England and Wales) Regulations 2007 or the Home Report if in relation to a residential property in Scotland.
*This is the average speed from the provider with the fastest broadband package available at this postcode. The average speed displayed is based on the download speeds of at least 50% of customers at peak time (8pm to 10pm). Fibre/cable services at the postcode are subject to availability and may differ between properties within a postcode. Speeds can be affected by a range of technical and environmental factors. The speed at the property may be lower than that listed above. You can check the estimated speed and confirm availability to a property prior to purchasing on the broadband provider's website. Providers may increase charges. The information is provided and maintained by Decision Technologies Limited. **This is indicative only and based on a 2-person household with multiple devices and simultaneous usage. Broadband performance is affected by multiple factors including number of occupants and devices, simultaneous usage, router range etc. For more information speak to your broadband provider.
Map data ©OpenStreetMap contributors.






