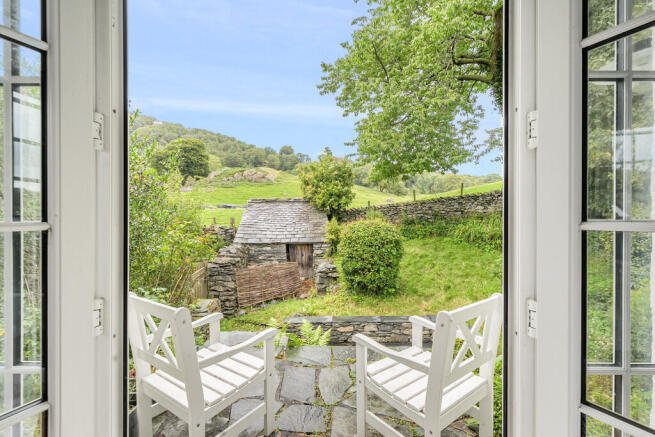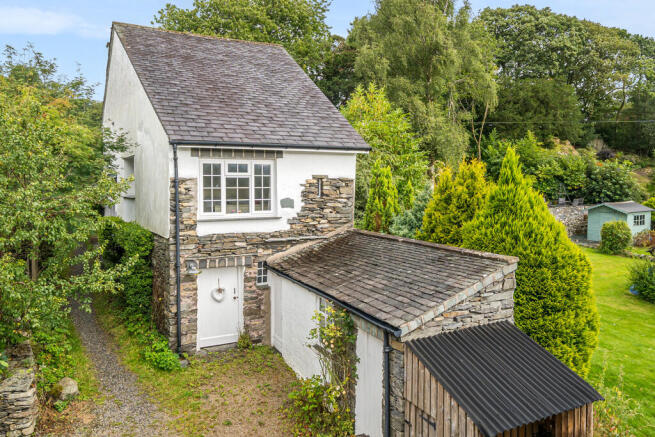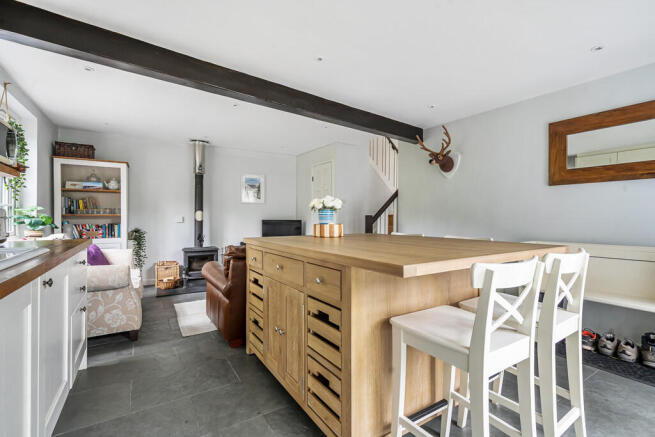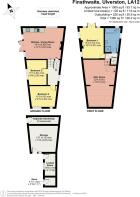Bullace Cottage, Plum Green, Finsthwaite, Nr Ulverston, Cumbria, LA12 8BJ.

- PROPERTY TYPE
Detached
- BEDROOMS
3
- BATHROOMS
1
- SIZE
Ask agent
- TENUREDescribes how you own a property. There are different types of tenure - freehold, leasehold, and commonhold.Read more about tenure in our glossary page.
Freehold
Key features
- Charming, tucked away village location
- Within the Lake District National Park
- Charming country views to the rear
- Stunning walks from the doorstep
- Easy access to the Inner Lakes
- Planning to convert the loft
- Manageable outdoor space
- Parking on the driveway
- No upper chain
- Ultrafast Broadband
Description
Wooden steps lead to the 'Landing' with side window and enough room for a small Study area if required. Bedrooms 2 and 3 are both well proportioned double rooms. Bedroom 2 has a large front window and feature slit window. From the Landing further wooden stairs lead to the next Landing with Bathroom and Bedroom 1. The Bathroom is spacious with a white suite comprising Jacuzzi bath, shower enclosure, wash hand basin and WC. Recessed ceiling spot lights and clean, simple white subway tiling. Bedroom 1 is a wonderful room - suited as a Lounge too if 2 bedrooms are enough! Dual aspect and cosy recessed wood burning stove on a slate hearth. Beautiful, tranquil country views through the French doors to the slate Sitting Area with steps down to the Patio Area - ideal for that morning 'brew'! The Loft Room is very exciting and full of possibilities. Very spacious over two levels with two roof windows. With planning permission passed for dormer roof extension with Juliette balcony the views will be sublime - just a choice of what to make the room?? Living space?? Luxurious Master Suite???? The choice is yours!!
Externally with access from the side or Bedroom 1 is a pretty, sunny, low maintenance, sunken paved patio and established flower bed area - a wonderful spot to enjoy the peace, quiet and your surroundings. There are also 2 very useful Outdoor Stores the larger one with plumbing for a washing machine and freezer. Parking is provided on the Driveway in front of the small Outhouses.
Location Finsthwaite is a charming, pretty and sleepy village only a few minutes drive from the shores of Windermere and from the A590 at Newby Bridge, yet convenient for the attractions of the National Park and accessible for commuters and for the local towns and villages. Finsthwaite is also now part of the West Windermere Way, which means you can easily reach Lakeside and The Swan by foot or bike off road.
To reach the property leave the A590 at Newby Bridge (signed for Hawkshead and Lakeside), go over the bridge to the Swan Hotel and follow the road through Lakeside and turn left at the Bobbin Mill junction and follow the road for approx ¼ of a mile coming into Finsthwaite with the cottage on your right in the centre of the village. The property is reached via the gravelled Courtyard with a pretty public footpath running alongside the property up to High Dam which is a lovely quiet spot for open water swimming and paddle boarding?
What3Words:
Accommodation (with approximate measurements)
Open-Plan Kitchen/Living Room 19' 11" max x 14' 7" max (6.07m max x 4.44m max)
Bedroom 2 13' 3" max x 9' 10" max (4.04m max x 3m max)
Bedroom 3 11' 7" max x 9' 6" max (3.53m max x 2.9m max)
Bathroom
Bedroom 1 14' 2" max x 12' 2" max (4.32m max x 3.71m max)
Loft Room 22' 4" max x 13' 3" max (6.81m max x 4.04m max) plus Mezzanine Area (some limited head height)
Store 1 13' 7" max x 13' 3" max (4.14m max x 4.04m max)
Store 2 4' 11" x 3' 10" (1.5m x 1.17m)
Planning Permission: Planning permission has been passed for a Loft conversion with dormer extension and Juliette balcony and integrated solar panels. Planning Reference No: 7/2024/5520 which expires on the 16/09/2027.
Services: Mains water and electric. Electric heating. (Heatrasadia system located in Loft)
Sewage Treatment Plant compliant with the new binding rules shared with six properties and costs shared equally.
Planning permission has been passed for the installation of solar panels.
Tenure: Freehold. Vacant possession upon completion. No upper chain.
Council Tax: Band D. Westmorland and Furness Council.
Notes: There is a Store Room on the Ground Floor which is owned by a neighbour.
The driveways is owned by Bullace Cottage and the neighbours have a right of access.
Material Information: There is a pubic footpath which goes through the driveway.
The Patio Area belongs to Bullace Cottage, the grassed area and stone store to the rear belongs to a neighbour. Please see the ordnance survey plan.
Parking is on the driveway but access does have to be considered for neighbouring properties.
Viewings: Strictly by appointment with Hackney & Leigh.
Energy Performance Certificate: The full Energy Performance Certificate is available on our website and also at any of our offices.
Rental Potential: If you were to purchase this property for residential lettings we estimate it has the potential to achieve between £900 - £1000 per calendar month. For further information and our terms and conditions please contact the Office.
Anti-Money Laundering Checks (AML): Please note that when an offer is accepted on a property, we must follow government legislation and carry out identification checks on all buyers under the Anti-Money Laundering Regulations (AML). We use a specialist third-party company to carry out these checks at a charge of £42.67 (inc. VAT) per individual or £36.19 (incl. vat) per individual, if more than one person is involved in the purchase (provided all individuals pay in one transaction). The charge is non-refundable, and you will be unable to proceed with the purchase of the property until these checks have been completed. In the event the property is being purchased in the name of a company, the charge will be £120 (incl. vat).
Disclaimer: All permits to view and particulars are issued on the understanding that negotiations are conducted through the agency of Messrs. Hackney & Leigh Ltd. Properties for sale by private treaty are offered subject to contract. No responsibility can be accepted for any loss or expense incurred in viewing or in the event of a property being sold, let, or withdrawn. Please contact us to confirm availability prior to travel. These particulars have been prepared for the guidance of intending buyers. No guarantee of their accuracy is given, nor do they form part of a contract. *Broadband speeds estimated and checked by on 2.8.25.
- COUNCIL TAXA payment made to your local authority in order to pay for local services like schools, libraries, and refuse collection. The amount you pay depends on the value of the property.Read more about council Tax in our glossary page.
- Band: D
- PARKINGDetails of how and where vehicles can be parked, and any associated costs.Read more about parking in our glossary page.
- Off street
- GARDENA property has access to an outdoor space, which could be private or shared.
- Yes
- ACCESSIBILITYHow a property has been adapted to meet the needs of vulnerable or disabled individuals.Read more about accessibility in our glossary page.
- Ask agent
Bullace Cottage, Plum Green, Finsthwaite, Nr Ulverston, Cumbria, LA12 8BJ.
Add an important place to see how long it'd take to get there from our property listings.
__mins driving to your place
Get an instant, personalised result:
- Show sellers you’re serious
- Secure viewings faster with agents
- No impact on your credit score



Your mortgage
Notes
Staying secure when looking for property
Ensure you're up to date with our latest advice on how to avoid fraud or scams when looking for property online.
Visit our security centre to find out moreDisclaimer - Property reference 100251035095. The information displayed about this property comprises a property advertisement. Rightmove.co.uk makes no warranty as to the accuracy or completeness of the advertisement or any linked or associated information, and Rightmove has no control over the content. This property advertisement does not constitute property particulars. The information is provided and maintained by Hackney & Leigh, Grange Over Sands. Please contact the selling agent or developer directly to obtain any information which may be available under the terms of The Energy Performance of Buildings (Certificates and Inspections) (England and Wales) Regulations 2007 or the Home Report if in relation to a residential property in Scotland.
*This is the average speed from the provider with the fastest broadband package available at this postcode. The average speed displayed is based on the download speeds of at least 50% of customers at peak time (8pm to 10pm). Fibre/cable services at the postcode are subject to availability and may differ between properties within a postcode. Speeds can be affected by a range of technical and environmental factors. The speed at the property may be lower than that listed above. You can check the estimated speed and confirm availability to a property prior to purchasing on the broadband provider's website. Providers may increase charges. The information is provided and maintained by Decision Technologies Limited. **This is indicative only and based on a 2-person household with multiple devices and simultaneous usage. Broadband performance is affected by multiple factors including number of occupants and devices, simultaneous usage, router range etc. For more information speak to your broadband provider.
Map data ©OpenStreetMap contributors.




