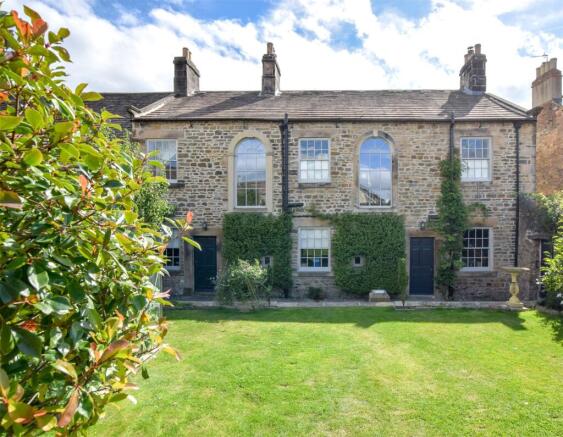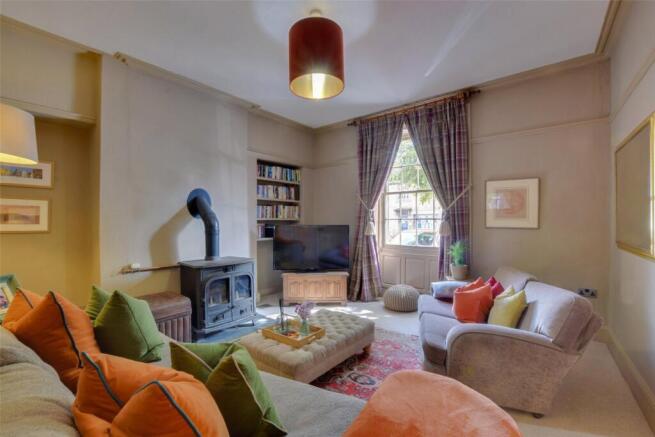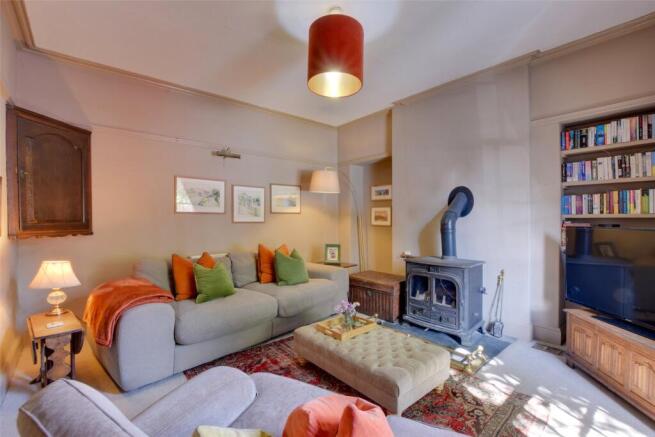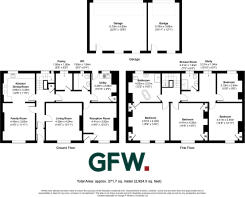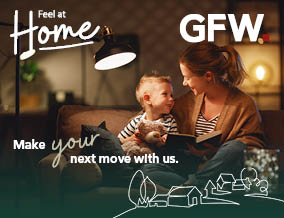
Newgate, Barnard Castle, County Durham, DL12

- PROPERTY TYPE
House
- BEDROOMS
4
- BATHROOMS
2
- SIZE
Ask agent
- TENUREDescribes how you own a property. There are different types of tenure - freehold, leasehold, and commonhold.Read more about tenure in our glossary page.
Freehold
Key features
- A beautifully presented and charming Grade II Listed family home
- Four double bedrooms,
- Three reception rooms
- Two bathrooms
- Formerly two properties, Appleby House offers the opportunity to revert to two independent units, subject to consents
- Delightful enclosed gardens to rear
- A range of garaging/outhouses
Description
The Property
Appleby House, 44 Newgate is a beautifully presented and charming Grade II Listed family home, occupying a convenient position set close to the town centre. Dating back to 1826 and having formerly been two properties, Appleby House offers the potential to revert to two independent units if desired, subject to any necessary consents. Having been lovingly restored by the current owners to provide superbly appointed accommodation ideally suited to family living, the property is available with well maintained gardens to the rear, as well as a double garage, and an additional single garage to the rear providing useful storage and off road parking.
The main entrance leads into the reception hallway, which features original mosaic tiled flooring and half panelling to the walls, which contribute to the overall charm and character of the property.
To the right hand side lies a living room, featuring a large multi-fuel stove set upon a slate hearth as the focal point. The room is flooded with natural light courtesy of the large, sliding sash window to the front elevation which feature original, double wooden shutters.
To the left hand side of the reception hallway lies the kitchen/family room. The kitchen is fitted with a range of base mounted units, topped with solid oak worktops which incorporate a porcelain Belfast sink. There is an electric AGA housed within an inglenook with an extractor fan and downlighting above, as well as an integral dishwasher and a oven/microwave. There is also ample space for a dining table. The kitchen opens into the family room, which can also be accessed from the reception hallway and provides an additional, versatile reception room, ideal for entertaining. This room features an impressive multi-fuel stove set upon a stone hearth within an exposed inglenook, as well as original, double wooden shutters to the sliding sash window.
The rear hallway provides access to the remaining ground floor accommodation, featuring York stone flooring. To the left hand side, there is a walk-in pantry with a range of shelving and a traditional stone cold slab. There is also space and power for freestanding appliances.
The WC/cloakroom is fitted with a range of useful storage and features a low level WC and a wash hand basin.
The utility room provides space, power and plumbing for a washing machine, as well as useful storage and a traditional stone inglenook. The York stone flooring continues into the utility room, while external access to the rear can be granted from here.
An additional reception room lies to the front of the property and could be utilised for number of purposes.
Returning to the reception hallway, the staircase with original balustrading leads to the first floor landing, which is flooded with natural light courtesy of the large, arched window looking out to the garden.
The master bedroom is a well proportioned double facing the front elevation, light and airy courtesy of the two sliding sash windows. Featuring two useful storage cupboards, the focal point is the impressive, original cast iron fireplace.
The master bedroom benefits from a Jack and Jill bathroom which can also be accessed from the first floor landing. This bathroom is fitted with a modern white suite comprising a low level WC, a wash hand basin set within a vanity unit, a large walk-in shower cubicle with a mains fed shower, and a freestanding bath with a wall mounted tap. Featuring original wooden flooring, there is also a cast iron fireplace within a stone surround.
There are two further, well proportioned double bedrooms to the front elevation, both of which feature traditional cast iron fireplaces within ornate wooden surrounds and useful built-in storage. The fourth bedroom is a further good sized single and enjoys a rear aspect view, and featuring an additional cast iron fireplace.
The landing area benefits from an additional large, arched window with views over the rear garden and provides a useful office space.
An additional shower room completes the first floor accommodation and is fitted with a modern white suite comprising a low-level WC, a wash hand basin set within a vanity unit and a large walk-in shower cubicle with a mains fed shower. Featuring fully tiled walls, the floor is laid with mosaic effect tile.
To the rear of the property, there is an enclosed garden which is predominantly laid to lawn and features flowering and shrubbery borders. There is a delightful patio area providing an ideal entertaining space, as well as an additional raised decked area featuring a timber built summer house. In addition to this, there is a greenhouse, ideal for the keen gardener. There is gated access to the service lane at the side, as well as to the double and the additional single garage at the rear, both of which benefit from up and over doors, power and lighting.
Notes
1. Please note that the windows to the rear elevation are not operational.
2. Please also note that spray foam insulation has been used in the roof space.
3. In line with The Estate Agents Act 1979, we are required to inform any interested parties that the vendor is related to a Partner of GFW LLP.
4. The service lane to the side is under ownership of a neighbouring property. It is understood that Appleby House benefits from pedestrian and vehicular rights.
Tenure & Possession
Freehold, available with vacant possession upon completion.
EPC Rating
This property has been certified with an EPC Rating of D/62.
Local Authority
Durham County Council. The property is Council Tax Band E.
Utilities
The property benefits from mains electricity, gas, water and drainage. The central heating system is powered by a gas fired boiler.
Parking
There is a double garage, and an additional single garage to the rear of the property providing off road parking.
Characteristics
Broadband is currently connected with average download speeds of approximately 34.6mbps. Mobile coverage is available, interested parties are advised to perform their own due diligence in respect of availability.
The property is Grade II Listed and is located within a Conservation area.
what3words
Every three metre square of the world has been given a unique combination of three words.
///northward.pasting.joggers
Viewings
Viewings are strictly by prior appointment with GFW.
Important Notice
Every care has been taken with the preparation of these particulars, but they are for general guidance only and complete accuracy cannot be guaranteed. If there is any point, which is of particular importance professional verification should be sought. All dimensions/boundaries are approximate. The mention of fixtures, fittings &/or appliances does not imply they are in full efficient working order. Photographs are provided for general information and you may not republish, retransmit, redistribute or otherwise make the material available to any party or make the same available on any website. These particulars do not constitute a contract or part of a contract.
The Area
Barnard Castle is an historic market town providing a range of shopping, educational and recreational facilities including The Witham which provides the town with a café along with hosting a range of events. Often referred to as the gateway to Teesdale, there are many renowned beauty spots close at hand along with access to the Lake District, Swaledale and North Yorkshire Moors.
For the commuter the A66, A67 and A1(M) provide links with the major commercial centres of the North East. Darlington Main Line Railway Station and Durham Tees Valley International Airport offer further communications with the rest of the country.
Brochures
Particulars- COUNCIL TAXA payment made to your local authority in order to pay for local services like schools, libraries, and refuse collection. The amount you pay depends on the value of the property.Read more about council Tax in our glossary page.
- Band: E
- PARKINGDetails of how and where vehicles can be parked, and any associated costs.Read more about parking in our glossary page.
- Yes
- GARDENA property has access to an outdoor space, which could be private or shared.
- Yes
- ACCESSIBILITYHow a property has been adapted to meet the needs of vulnerable or disabled individuals.Read more about accessibility in our glossary page.
- Ask agent
Newgate, Barnard Castle, County Durham, DL12
Add an important place to see how long it'd take to get there from our property listings.
__mins driving to your place
Get an instant, personalised result:
- Show sellers you’re serious
- Secure viewings faster with agents
- No impact on your credit score



Your mortgage
Notes
Staying secure when looking for property
Ensure you're up to date with our latest advice on how to avoid fraud or scams when looking for property online.
Visit our security centre to find out moreDisclaimer - Property reference BAC250233. The information displayed about this property comprises a property advertisement. Rightmove.co.uk makes no warranty as to the accuracy or completeness of the advertisement or any linked or associated information, and Rightmove has no control over the content. This property advertisement does not constitute property particulars. The information is provided and maintained by George F.White, Barnard Castle. Please contact the selling agent or developer directly to obtain any information which may be available under the terms of The Energy Performance of Buildings (Certificates and Inspections) (England and Wales) Regulations 2007 or the Home Report if in relation to a residential property in Scotland.
*This is the average speed from the provider with the fastest broadband package available at this postcode. The average speed displayed is based on the download speeds of at least 50% of customers at peak time (8pm to 10pm). Fibre/cable services at the postcode are subject to availability and may differ between properties within a postcode. Speeds can be affected by a range of technical and environmental factors. The speed at the property may be lower than that listed above. You can check the estimated speed and confirm availability to a property prior to purchasing on the broadband provider's website. Providers may increase charges. The information is provided and maintained by Decision Technologies Limited. **This is indicative only and based on a 2-person household with multiple devices and simultaneous usage. Broadband performance is affected by multiple factors including number of occupants and devices, simultaneous usage, router range etc. For more information speak to your broadband provider.
Map data ©OpenStreetMap contributors.
