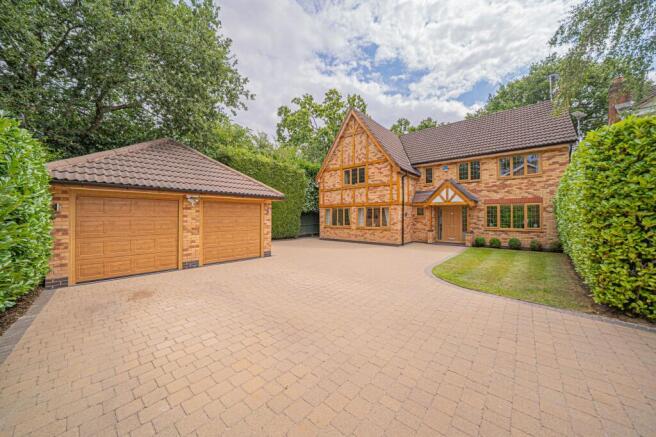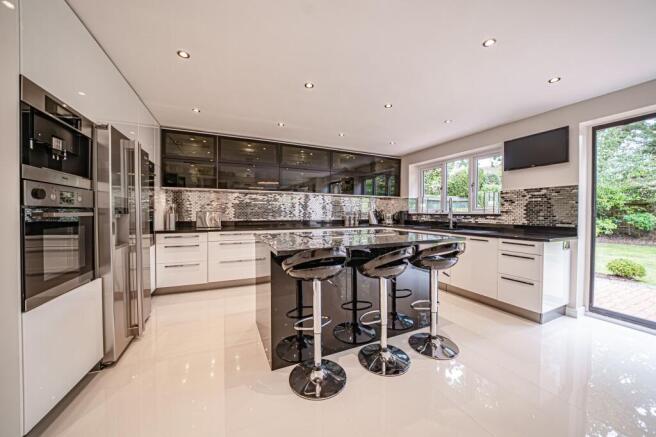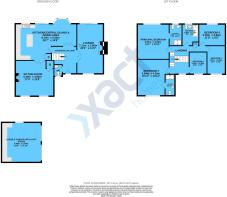
Boningale Way, Dorridge, B93

- PROPERTY TYPE
Detached
- BEDROOMS
5
- BATHROOMS
3
- SIZE
2,447 sq ft
227 sq m
- TENUREDescribes how you own a property. There are different types of tenure - freehold, leasehold, and commonhold.Read more about tenure in our glossary page.
Freehold
Key features
- Outstanding Five Bedroom Detached Property Located Within A quiet Cul-de-sac In Dorridge
- Prime Location Close To Countryside Yet Convenient For Amenities, Schooling And Transport Links. Walking Distance To Dorridge Station. Catchment Area For Prestigious Arden Academy
- Absolutely Immaculate Both Inside And Out
- Dual Aspect Lounge With Inglenook Fireplace
- Additional Large Sitting Room Located Off The Kitchen. Versatile Space For Use Either As A Family Room, Playroom Or Entertaining Space
- Open Plan Kitchen, Centre Island With Breakfast Bar And Dining Area Benefiting From Underfloor Heating As Does The Hallway
- Five Generous Bedrooms Four Of Which Being Double. Principal And Second Bedroom With Fitted Wardrobes And Ensuite Facilities. Remaining Bedrooms Services Via Family Bathroom
- South Facing Private Landscaped Rear Garden
- Block Paved Driveway Providing Parking For Eight Vehicles
- Double Width Detached Garage Offering Potential To Convert To A Home Office, Multi-Generational Space Or Gym (STPP)
Description
PROPERTY OVERVIEW
Nestled within the serene confines of Dorridge this exceptional five bedroom detached property sits elegantly on a corner plot within a quiet cul-de-sac, offering a tranquil haven for discerning homeowners. Meticulously maintained inside and out, this residence exudes a sense of contemporary elegance and comfort. Approached through a sizeable block paved driveway with ample parking for 8 vehicles and a detached double width garage.
Stepping inside the grand front entrance there is a galleried landing staircase with feature chandelier and double doors leading off to a dual aspect lounge enhanced by a striking Inglenook fireplace and sliding doors to the rear patio.
The open plan kitchen/diner features a modern central island with breakfast bar and a more formal dining area ideal for culinary enthusiasts and entertaining also having sliding doors leading to the rear patio and garden.
An extra-large sitting room adjacent to the kitchen provides a generous space for relaxation and entertainment. It offers versatile utility as a playroom, family room or entertaining space.
Upstairs five well-appointed bedrooms await, four of which being double size with the principle and second bedroom featuring fitted wardrobes and en-suite facilities, whilst the remaining bedrooms are serviced by a family bathroom.
A fully boarded loft with lighting and power provides extensive storage and the potential for further expansion adding flexibility to the property.
The south facing rear garden landscaped for privacy provides a serene outdoor oasis primarily laid to lawn with mature shrubs and trees perfect for alfresco dining or enjoying the sunshine.
The double width detached garage having power, lighting, fitted base and wall cabinet units and hard wiring network cabling linked to the house also gives the opportunity for expansion to convert for further flexible home space.
The property has been updated to include new double glazed windows, underfloor heating in the hallway, kitchen and dining area, remodelled ensuites and bathroom with Porcelanosa tiles and reconfiguration to create an open plan kitchen central island breakfast bar and dining area.
In summary this property presents an exceptional opportunity to acquire a truly beautiful family home that warrants close inspection to fully appreciate its charm. With potential to further develop both the loft in the main residence and convert the external double width garage for use as multi-generational accommodation STPP, a home office or gym.
PROPERTY LOCATION
Dorridge is a conveniently located, picturesque and highly sought after village situated on the edge of open countryside yet convenient for amenities and has its own train station within walking distance with links to Birmingham and London. Sporting facilities located nearby consist of Knowle and Dorridge Cricket and Tennis club. Copt Heath Golf Club and the old Silhillians Rugby Club as well as numerous private gyms. Dorridge has a junior and infant school nearby and additionally the property is located within the prestigious Arden Academy catchment area. A few minutes’ drive away is the nearby town of Solihull, having its own excellent state and private schools offering access to quality education for families. Touchwood shopping centre houses many shops, restaurants, bars, a cinema and John Lewis department store. Dorridge is well placed to access the M42 and M40 motorways which then provides links to the M1, M6 and M5 enabling travel to Birmingham, Coventry and London, Resorts World and Arena. Birmingham International Airport and International Train Station are also within easy access from Dorridge. With completion of the HS2 a high-speed journey to London will only take 40 minutes.
EPC Rating: C
LOUNGE
7.11m x 3.51m
SITTING ROOM
5.28m x 4.8m
KITCHEN/CENTRAL ISLAND & DINING AREA
8.1m x 5m
PRINCIPAL BEDROOM
4.9m x 4.24m
ENSUITE
2.95m x 1.6m
BEDROOM TWO
4.85m x 4.24m
ENSUITE
2.64m x 1.47m
BEDROOM THREE
4.14m x 2.54m
BEDROOM FOUR
3.51m x 2.87m
BEDROOM FIVE
3.25m x 2.49m
BATHROOM
2.87m x 1.7m
DETACHED DOUBLE GARAGE WITH LOFT ABOVE
5.49m x 5.44m
TOTAL SQUARE FOOTAGE
227.3 sq.m (2447 sq.ft) approx.
ITEMS INCLUDED IN THE SALE
Integrated De Dietrich induction hob, De Dietrich down draft extractor, two Bosch ovens, microwave, Miele coffee machine, Bosch dishwasher, Bosch washing machine, garden shed, Hormann electric remote garage doors, Swann CCTV, garage base and wall cabinets, garage to house network cabling and fitted wardrobes to two bedrooms.
ADDITIONAL INFORMATION
Services - water on a meter, mains gas, electricity and sewers.
Broadband - FTTC (fibre to the cabinet).
Loft space - boarded (12m length x 3m height).
INFORMATION FOR POTENTIAL BUYERS
1. MONEY LAUNDERING REGULATIONS - Intending purchasers will be required to produce identification documentation at the point an offer is accepted as we are required to undertake anti-money laundering (AML) checks such that there is no delay in agreeing the sale. Charges apply per person for the AML checks. 2. These particulars do not constitute in any way an offer or contract for the sale of the property. 3. The measurements provided are supplied for guidance purposes only and potential buyers are advised to undertake their measurements before committing to any expense. 4. Xact Homes have not tested any apparatus, equipment, fixtures, fittings or services and it is the buyers interests to check the working condition of any appliances. 5. Xact Homes have not sought to verify the legal title of the property and the buyers must obtain verification from their solicitor.
Brochures
Property Brochure- COUNCIL TAXA payment made to your local authority in order to pay for local services like schools, libraries, and refuse collection. The amount you pay depends on the value of the property.Read more about council Tax in our glossary page.
- Band: G
- PARKINGDetails of how and where vehicles can be parked, and any associated costs.Read more about parking in our glossary page.
- Yes
- GARDENA property has access to an outdoor space, which could be private or shared.
- Private garden
- ACCESSIBILITYHow a property has been adapted to meet the needs of vulnerable or disabled individuals.Read more about accessibility in our glossary page.
- Ask agent
Boningale Way, Dorridge, B93
Add an important place to see how long it'd take to get there from our property listings.
__mins driving to your place
Get an instant, personalised result:
- Show sellers you’re serious
- Secure viewings faster with agents
- No impact on your credit score
Your mortgage
Notes
Staying secure when looking for property
Ensure you're up to date with our latest advice on how to avoid fraud or scams when looking for property online.
Visit our security centre to find out moreDisclaimer - Property reference 97437a9a-72bd-4e55-80b1-737e5b5bbaad. The information displayed about this property comprises a property advertisement. Rightmove.co.uk makes no warranty as to the accuracy or completeness of the advertisement or any linked or associated information, and Rightmove has no control over the content. This property advertisement does not constitute property particulars. The information is provided and maintained by Xact Homes, Knowle. Please contact the selling agent or developer directly to obtain any information which may be available under the terms of The Energy Performance of Buildings (Certificates and Inspections) (England and Wales) Regulations 2007 or the Home Report if in relation to a residential property in Scotland.
*This is the average speed from the provider with the fastest broadband package available at this postcode. The average speed displayed is based on the download speeds of at least 50% of customers at peak time (8pm to 10pm). Fibre/cable services at the postcode are subject to availability and may differ between properties within a postcode. Speeds can be affected by a range of technical and environmental factors. The speed at the property may be lower than that listed above. You can check the estimated speed and confirm availability to a property prior to purchasing on the broadband provider's website. Providers may increase charges. The information is provided and maintained by Decision Technologies Limited. **This is indicative only and based on a 2-person household with multiple devices and simultaneous usage. Broadband performance is affected by multiple factors including number of occupants and devices, simultaneous usage, router range etc. For more information speak to your broadband provider.
Map data ©OpenStreetMap contributors.





