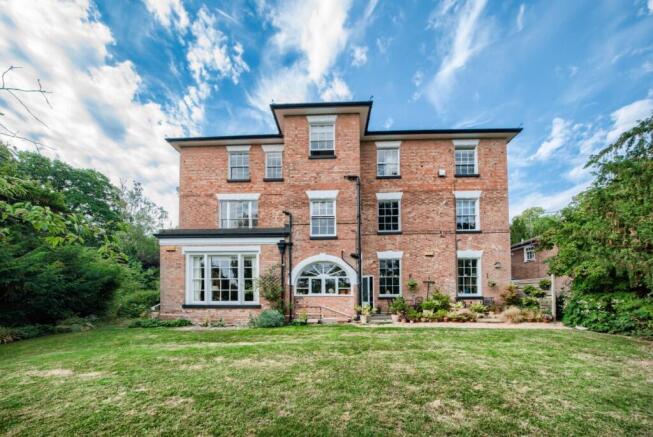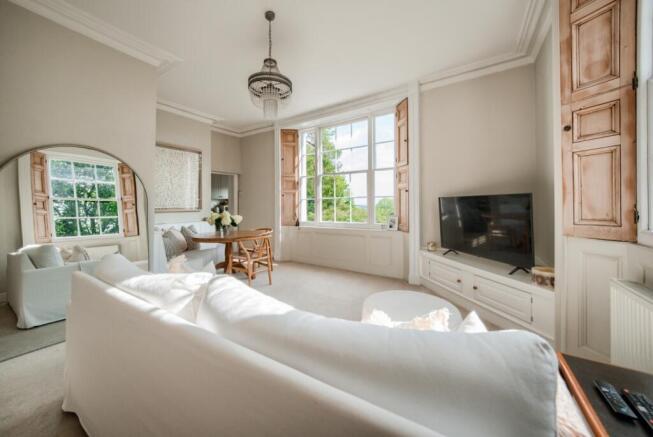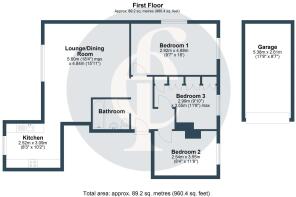
Ettington Grange, Stratford Road, Ettington, CV37

- PROPERTY TYPE
Apartment
- BEDROOMS
3
- BATHROOMS
1
- SIZE
960-961 sq ft
89 sq m
Key features
- Three Bedroom First Floor Apartment
- Former Rectory
- Period Features
- Open Views
- L shaped Sitting through Dining Room
- Stylish Kitchen
- Bathroom
- Communal Mature Gardens
- Garage & Carport
- Potential of No Onward Chain
Description
Where to begin, with this elegant converted former Rectory? As you can only imagine, this spacious three-bedroom apartment boasts period features throughout, including sash windows, high ceilings, and handcrafted shutters to the windows. When stepping through the front door, you are immediately greeted with natural light and you could be forgiven for thinking you are in a small town in the South of France!
The current owners clearly love their home, as evidenced by their stunning presentation and stylish fittings throughout. If it were not for a growing family, I think the move would not be on the cards.
Going hand in hand with the apartment is the well-maintained communal grounds and the rolling countryside views that are vastly appreciated via the living accommodation windows; they are breath-taking and just add to the positives of this home! Sold with no onward chain.
Nestled in the popular village of Ettington, which is a well-placed village situated to the southeast of Stratford-upon-Avon, with facilities that include a Spar and coffee shop, post office, The Chequers Inn, highly regarded pre and primary schools, a community centre with a children's playground, football pitch, basketball, and tennis court. A bus service picks up for the local public, state, and grammar schools. Superbly positioned for the commuter, being only a stone's throw from the Fosse Way, giving access to the M40, providing routes to Birmingham to the north and London to the south.
On arriving at Ettington Grange, visitors can pick their parking space to the front sweeping driveway and the owners enjoy parking at the rear via a carport or garage, ensuring there is enough space available for the residents and their guests.
As you would expect, the communal entrance is via impressive, solid double doors welcoming you into the hallway. Number four is found on the first floor with just one other apartment. The private entrance is of a nice size and allows access to all accommodation.
The sitting through dining room is a generous "L" shape with dual aspect via large sash windows, and it enjoys a fixed seating booth with added convenience of storage to the benches. The windows, as mentioned, enjoy fitted shutters, but why would you close them when you have open fields as far as the eye can see!
The stylish kitchen is located off the dining area with a range of fitted units, a ceramic sink, a fitted hob, and an oven. Again, whilst preparing dinner, the chef will be forgiven for being distracted by the open views.
The property enjoys three bedrooms, two of which are very generous doubles, and the third is a single or as the current owners use it as a dressing room. Completing the accommodation is the bathroom with a shower over the bath.
Outside are extensive, well-maintained, mature grounds laid to lawn with planted colorful beds and trees. The apartment benefits from a carport, a garage positioned discreetly at the rear of the property, and further resident parking for guests located at the front of the building.
Viewing is advised to appreciate this beautiful home that any owner would be lucky to purchase.
General Information - We understand the property to be Leasehold with 139 years remaining. We are further informed there is a ground rent of £25.00 and a maintenance charge of £1650 per 6 months. This must be verified by a solicitor.
Viewing is an absolute must!
Brochures
Unspecified- COUNCIL TAXA payment made to your local authority in order to pay for local services like schools, libraries, and refuse collection. The amount you pay depends on the value of the property.Read more about council Tax in our glossary page.
- Band: TBC
- PARKINGDetails of how and where vehicles can be parked, and any associated costs.Read more about parking in our glossary page.
- Yes
- GARDENA property has access to an outdoor space, which could be private or shared.
- Yes
- ACCESSIBILITYHow a property has been adapted to meet the needs of vulnerable or disabled individuals.Read more about accessibility in our glossary page.
- Ask agent
Ettington Grange, Stratford Road, Ettington, CV37
Add an important place to see how long it'd take to get there from our property listings.
__mins driving to your place
Get an instant, personalised result:
- Show sellers you’re serious
- Secure viewings faster with agents
- No impact on your credit score
About Emma Franklin Estate Agents, Stratford-Upon-Avon and Warwickshire
West Place, Alscot Estate, Atherstone on Stour, CV37 8NF

Your mortgage
Notes
Staying secure when looking for property
Ensure you're up to date with our latest advice on how to avoid fraud or scams when looking for property online.
Visit our security centre to find out moreDisclaimer - Property reference 10700916. The information displayed about this property comprises a property advertisement. Rightmove.co.uk makes no warranty as to the accuracy or completeness of the advertisement or any linked or associated information, and Rightmove has no control over the content. This property advertisement does not constitute property particulars. The information is provided and maintained by Emma Franklin Estate Agents, Stratford-Upon-Avon and Warwickshire. Please contact the selling agent or developer directly to obtain any information which may be available under the terms of The Energy Performance of Buildings (Certificates and Inspections) (England and Wales) Regulations 2007 or the Home Report if in relation to a residential property in Scotland.
*This is the average speed from the provider with the fastest broadband package available at this postcode. The average speed displayed is based on the download speeds of at least 50% of customers at peak time (8pm to 10pm). Fibre/cable services at the postcode are subject to availability and may differ between properties within a postcode. Speeds can be affected by a range of technical and environmental factors. The speed at the property may be lower than that listed above. You can check the estimated speed and confirm availability to a property prior to purchasing on the broadband provider's website. Providers may increase charges. The information is provided and maintained by Decision Technologies Limited. **This is indicative only and based on a 2-person household with multiple devices and simultaneous usage. Broadband performance is affected by multiple factors including number of occupants and devices, simultaneous usage, router range etc. For more information speak to your broadband provider.
Map data ©OpenStreetMap contributors.





