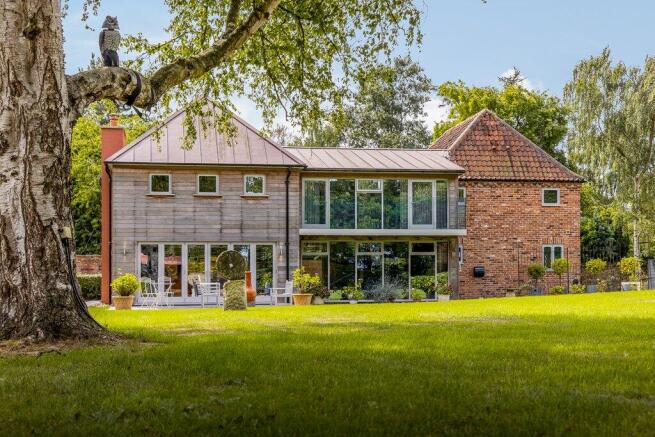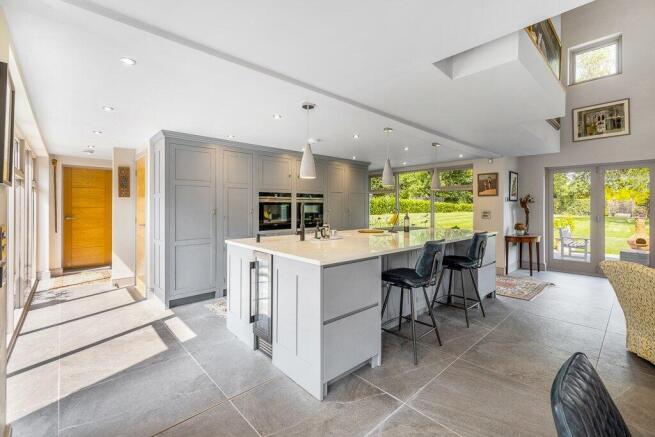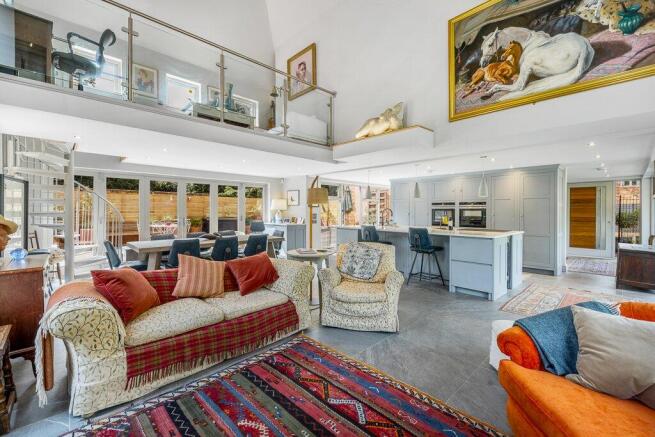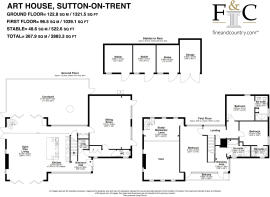Art House, Church Street, Sutton On Trent, Newark, NG23

- PROPERTY TYPE
Detached
- BEDROOMS
3
- BATHROOMS
3
- SIZE
Ask agent
- TENUREDescribes how you own a property. There are different types of tenure - freehold, leasehold, and commonhold.Read more about tenure in our glossary page.
Freehold
Key features
- Striking contemporary home set in beautiful countryside surroundings finished to an exceptional standard
- Impressive open-plan living space and kitchen with bi-fold doors to the rear garden
- Living area includes a contemporary LED electric fire with remote thermostatic controls
- Bespoke contemporary kitchen with premium Siemens appliances and sleek quartz worktops
- Central island with hob, sink, wine fridges and Quooker Cube tap
- Spectacular mezzanine area – could be used as a study, studio or additional living space
- Principal bedroom with dressing room, balcony and garden views with two further upstairs bedrooms, both with en-suites
- Impressive south-facing patio and landscaped formal gardens
- Ample off-road parking and turning space to the side of the property
- Easy road access to A1/A46 for Newark and beyond (Fast trains from Newark to London King’s Cross in around 80 minutes)
Description
Step inside and you’re immediately greeted by a stunning open-plan living space and kitchen with vaulted ceilings and bi-fold doors opening onto a south-facing terrace – perfect for entertaining. Floor-to-ceiling glass panels flood the interior with natural light. Every detail – from the spiral staircase to the bespoke doors – reflects the exceptional design quality. A large mezzanine area and separate sitting room add further character to this unique home.
Upstairs, all the bedrooms feature their own stylish contemporary ensuite bathrooms, ideal for hosting overnight guests. Meanwhile, the principal bedroom enjoys a private dressing room and a balcony overlooking the garden.
Outside, the garden is largely laid to lawn, with multiple spots for outdoor dining and relaxation. A detached stable block also offers excellent conversion potential as a studio, home office, gym, or guest annexe (subject to planning consent).
Tucked away in a peaceful village location, yet well-connected to London and other cities via road and rail, Art House combines space, high-quality design, and privacy in a truly special setting.
Sellers insights
“Art House is a contemporary home in a traditional rural setting. When we moved in, we redesigned and converted the property with the help of a well-known Canadian architect. We wanted to create light and open spaces that would be easy to maintain. Every inch has been designed to maximise both space and flow. We’ve incorporated unusual architectural details in the design – like the Moroccan-style doors and the spiral staircase – to give the house a distinctive look and feel.”
“The open-plan living space and kitchen are perfect for entertaining and family gatherings. There’s also a lovely, more traditional sitting room.”
“The mezzanine space, which overlooks the ground floor, is incredibly light and versatile. I’ve used it as a study, but it would work equally well as a reading nook, a studio, or a creative retreat. The different living areas allow everyone to enjoy their own space.”
“All the bedrooms come with individual ensuite bathrooms, which is ideal when friends or family come to stay – no queues for the shower here!”
“The garden is wonderfully quiet. There are several seating areas outside, perfect whether you’re enjoying a morning coffee, dining al fresco with friends or having an impromptu BBQ. With the bi-fold doors on either side of the house, there’s a lovely indoor-outdoor flow. When our grandchildren visit, they absolutely love running freely inside and outside the house. The garden is low maintenance too, ideal for a robot lawnmower!”
“The stable block offers a huge amount of development potential. Subject to planning, it could easily be transformed into a home office, gym, creative studio, workshop, or even a guest annexe or Airbnb. It’s a fantastic blank canvas.”
“We love the peace and privacy here. The house is surrounded by mature trees and scenic countryside. There are some lovely riverside walks nearby where you can spot all kinds of wildlife, and fantastic places to visit locally, including Sherwood Forest. The area is steeped in history. Newark Castle is just a short drive away and Lincoln is a little further afield.”
“We’ve thoroughly enjoyed living in Sutton-on-Trent. The village is home to people of all ages. Despite its rural character, Sutton is incredibly well-connected. You can catch direct trains from Newark to London, Peterborough, Leeds and other major cities. So, you get the best of town and country in this area.”
Key Features
• Striking contemporary home set in beautiful countryside surroundings
• Quiet location on the edge of a popular village
• Thoughtfully designed and finished to an exceptional standard
• Seamless outdoor-indoor flow – made for entertaining
• Stunning architectural details and vaulted ceilings
• Floor-to-ceiling windows provide abundant natural light
• Stylish interior décor with high-end fittings
• Versatile and flexible layout
• Spacious, light entrance hall with floor-to-ceiling cupboards
• Impressive open-plan living space and kitchen with bi-fold doors to the rear garden
• Living area includes a contemporary LED electric fire with remote thermostatic controls
• Bespoke contemporary kitchen with premium Siemens appliances
• Integrated appliances include a double oven, fridge, freezer and dishwasher
• Central island with hob, sink, wine fridges and Quooker Cube tap
• Sleek quartz worktops
• Full-height kitchen cabinetry, including a butler’s cupboard
• Underfloor heating across the open-plan living/kitchen spaces
• Spectacular mezzanine area – could be used as a study, studio or additional living space
• Practical utility room
• Convenient downstairs WC
• Three upstairs bedrooms – each has a contemporary ensuite bathroom
• Bathroom fittings include VITA sinks and Hansgrohe showers
• Principal bedroom with a dressing room and balcony with garden views
• Ample storage throughout, including full-height built-in units
• Porcelain tiling and engineered oak floors
• Smart Hive heating controls
• Extensive power and internet points – ideal for home working
• Twin staircases (including a striking spiral staircase)
• South-facing patio to the rear
• Ample off-road parking and turning space to the side of the property
• Hive electric car charging point
• Detached stable block with power and water – fantastic conversion potential (STPP)
• A short walk to the village school, shop, pub and GP surgery
• Easy road access to A1/A46 for Newark and beyond
• Fast trains from Newark to London King’s Cross in around 80 minutes
Location
Located just 8.5 miles from the busy market town of Newark, Sutton-on-Trent has a wide range of amenities, including a GP surgery, church, convenience store, pub, library and a well-regarded primary and nursery school. The village has a vibrant feel, with a sports centre (home to football teams and regular exercise classes) and an annual festival every September – with live music, arts and crafts, classic cars and more.
Set in the heart of the beautiful Nottinghamshire countryside, the local area is perfect for walking, cycling, and exploring nature. Sherwood Forest, which is just 13.5 miles away, offers scenic forest trails, picnic spots and regular events. Other nearby attractions include Doddington Hall, Clumber Park, Newark Castle, and the Newark Air Museum. Lincoln lies 18 miles to the east – a historic cathedral city with cobbled streets, independent shops, galleries, and a hilltop castle.
Sutton-on-Trent has excellent transport links across the region via road and rail. Nearby Newark offers direct trains to London King’s Cross in around 80 minutes, along with services to major cities. The A1 and A46 are within easy reach of the village.
Schools
Sutton-on-Trent has its own primary and nursery school, which is just a short walk from the property.
Secondary school options include Tuxford Academy (7 miles). Other local schools include the Magnus Church of England Academy in Newark (10.5 miles) and the Newark Academy (12.5 miles)*. Further afield, Grantham (23.5 miles) is home to two grammar schools – The King’s School (for boys) and Kesteven and Grantham Girls’ School – and other highly regarded state schools.
Independent schools in the area include Highfields School in Newark (catering for ages 2-11), Wellow House School near Ollerton (3-16), The Minster Schools (Prep and Senior) in Lincoln (18 miles) and Worksop College and Ranby House (18 miles). *Current admissions/catchment areas would need to be confirmed.
Services:
Mains electricity, water and drainage; oil-fired central heating
Local Authority: Newark and Sherwood
Council Tax Band: F
EPC: C
Tenure: Freehold
- COUNCIL TAXA payment made to your local authority in order to pay for local services like schools, libraries, and refuse collection. The amount you pay depends on the value of the property.Read more about council Tax in our glossary page.
- Band: F
- PARKINGDetails of how and where vehicles can be parked, and any associated costs.Read more about parking in our glossary page.
- Yes
- GARDENA property has access to an outdoor space, which could be private or shared.
- Yes
- ACCESSIBILITYHow a property has been adapted to meet the needs of vulnerable or disabled individuals.Read more about accessibility in our glossary page.
- Ask agent
Art House, Church Street, Sutton On Trent, Newark, NG23
Add an important place to see how long it'd take to get there from our property listings.
__mins driving to your place
Get an instant, personalised result:
- Show sellers you’re serious
- Secure viewings faster with agents
- No impact on your credit score



Your mortgage
Notes
Staying secure when looking for property
Ensure you're up to date with our latest advice on how to avoid fraud or scams when looking for property online.
Visit our security centre to find out moreDisclaimer - Property reference FAC250170. The information displayed about this property comprises a property advertisement. Rightmove.co.uk makes no warranty as to the accuracy or completeness of the advertisement or any linked or associated information, and Rightmove has no control over the content. This property advertisement does not constitute property particulars. The information is provided and maintained by Fine & Country, Central Lincolnshire and Grantham. Please contact the selling agent or developer directly to obtain any information which may be available under the terms of The Energy Performance of Buildings (Certificates and Inspections) (England and Wales) Regulations 2007 or the Home Report if in relation to a residential property in Scotland.
*This is the average speed from the provider with the fastest broadband package available at this postcode. The average speed displayed is based on the download speeds of at least 50% of customers at peak time (8pm to 10pm). Fibre/cable services at the postcode are subject to availability and may differ between properties within a postcode. Speeds can be affected by a range of technical and environmental factors. The speed at the property may be lower than that listed above. You can check the estimated speed and confirm availability to a property prior to purchasing on the broadband provider's website. Providers may increase charges. The information is provided and maintained by Decision Technologies Limited. **This is indicative only and based on a 2-person household with multiple devices and simultaneous usage. Broadband performance is affected by multiple factors including number of occupants and devices, simultaneous usage, router range etc. For more information speak to your broadband provider.
Map data ©OpenStreetMap contributors.




