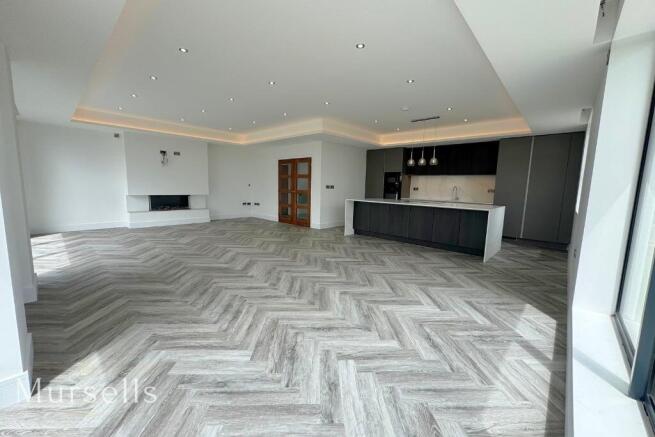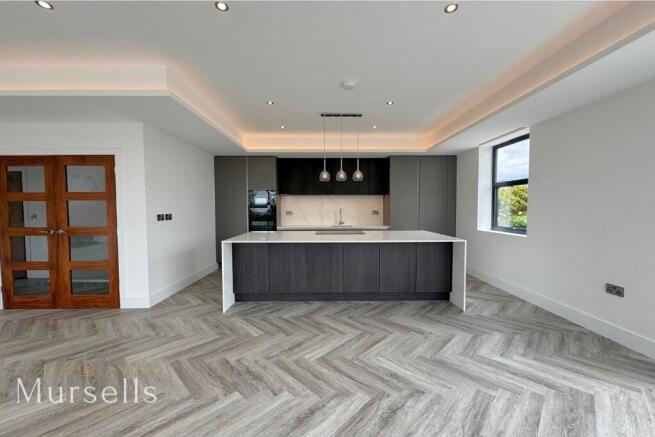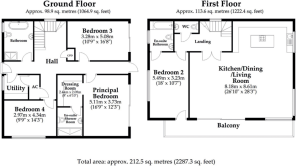Wareham Road, Lytchett Matravers, Poole, BH16

- PROPERTY TYPE
Detached
- BEDROOMS
4
- BATHROOMS
3
- SIZE
Ask agent
- TENUREDescribes how you own a property. There are different types of tenure - freehold, leasehold, and commonhold.Read more about tenure in our glossary page.
Freehold
Key features
- New Build
- 4 Bedrooms
- Bespoke fitted kitchen. Italian design with German engineered finish
- 9 ft ceiling height (2.8m)
- Fully landscaped gardens
- No Forward Chain
- Underfloor heating throughout ground and first floors
Description
Mursells Estate Agents are excited to offer for sale 'Portofino' this stunning new build four-bedroom detached house with three bathrooms, a double carport and over 2000 sq ft of space. Situated in Lytchett Matravers, this new modern home offers high-spec finishes and panoramic living views.
This stunning home offers a seamless blend of luxury and functionality, with every detail carefully designed to elevate everyday living. At the heart of the property is a bespoke Italian kitchen, boasting a German-engineered finish that speaks to the highest standards of craftsmanship. The kitchen features full-height cabinetry and top-of-the-line Siemens appliances, ensuring a perfect blend of form and function. The integrated extracting hob, set within the central island, adds both practicality and style, while solid Quartz worktops and a Quartz upstand/splashback create a sleek, modern finish. A breakfast bar is an added bonus, ideal for casual dining or entertaining.
The open-plan living and dining area is flooded with natural light, offering panoramic views and access to a south-facing balcony, making it a perfect space for relaxation or hosting guests. The coffered ceiling, with recessed LED lighting, adds to the luxurious feel, while the 9-foot ceilings enhance the sense of space throughout. Conveniently located just off the kitchen, you'll find a hidden walk-in pantry offering ample storage space. The utility room is fully equipped to match the kitchen, featuring fitted cabinetry, a washing machine, separate tumble dryer, and sink, with plenty of additional storage for all your household needs.
The bathrooms are equally impressive, featuring Italian ceramic tiles and high-end fixtures. Both the main bathroom and ensuite offer modern elegance, with recessed tiled shelving, LED inserts, and contemporary vanities. The main bathroom boasts a freestanding bath, perfect for unwinding after a long day, while the ensuite is equipped with a ceiling-mounted shower rain-head and separate hand-held washer for added convenience. Heated mirrors with integrated shaver sockets and high-end thermostatic valves complete the luxurious feel. For year-round comfort, the property is fitted with underfloor heating throughout the ground and first floors, powered by a Viessmann system with a pressurised unvented cylinder. The system is controlled by a high-end Heatmiser thermostat, offering remote zone-controlled heating for maximum efficiency.
The home's attention to detail extends beyond the interiors, with aluminium double-glazed windows, feature panelled walls, and solid walnut internal doors adding a touch of elegance. The seamless glass balcony balustrade and walnut staircase with a glass handrail further enhance the contemporary style. The fully landscaped gardens offer a peaceful retreat outdoors, perfect for enjoying the beautiful surroundings. Please note that there are no building warranties in place. For more information or to arrange a viewing, please contact the office.
40a Wareham Road
Kitchen:
Bespoke fitted kitchen. Italian design with German engineered finish
Full height cabinetry
Fully integrated Siemens appliances throughout
Integrated extracting hob fitted within the centre island
Solid Quartz worktops
Breakfast bar
Quartz upstand/splashback
Open plan living/dining with panoramic views
Coffered ceiling with recessed LED lighting
9 ft ceiling height (2.8m)
Hidden walk-in pantry (Unit 2)
Immediate access to south facing balcony
Utility:
Fully fitted cabinetry to match the kitchen
Washing machine and separate tumble dryer
Sink and drainer
Plenty of additional storage
Bathroom & Ensuite:
Fully tiled rooms
Italian ceramic bathroom tiles
High end vanity units
Recessed tiled shelving, with LED inserts
Con...
Brochures
Brochure 1- COUNCIL TAXA payment made to your local authority in order to pay for local services like schools, libraries, and refuse collection. The amount you pay depends on the value of the property.Read more about council Tax in our glossary page.
- Band: G
- PARKINGDetails of how and where vehicles can be parked, and any associated costs.Read more about parking in our glossary page.
- Yes
- GARDENA property has access to an outdoor space, which could be private or shared.
- Yes
- ACCESSIBILITYHow a property has been adapted to meet the needs of vulnerable or disabled individuals.Read more about accessibility in our glossary page.
- Ask agent
Energy performance certificate - ask agent
Wareham Road, Lytchett Matravers, Poole, BH16
Add an important place to see how long it'd take to get there from our property listings.
__mins driving to your place
Get an instant, personalised result:
- Show sellers you’re serious
- Secure viewings faster with agents
- No impact on your credit score

Your mortgage
Notes
Staying secure when looking for property
Ensure you're up to date with our latest advice on how to avoid fraud or scams when looking for property online.
Visit our security centre to find out moreDisclaimer - Property reference 29401478. The information displayed about this property comprises a property advertisement. Rightmove.co.uk makes no warranty as to the accuracy or completeness of the advertisement or any linked or associated information, and Rightmove has no control over the content. This property advertisement does not constitute property particulars. The information is provided and maintained by Mursells Estate Agents, Lytchett Matravers. Please contact the selling agent or developer directly to obtain any information which may be available under the terms of The Energy Performance of Buildings (Certificates and Inspections) (England and Wales) Regulations 2007 or the Home Report if in relation to a residential property in Scotland.
*This is the average speed from the provider with the fastest broadband package available at this postcode. The average speed displayed is based on the download speeds of at least 50% of customers at peak time (8pm to 10pm). Fibre/cable services at the postcode are subject to availability and may differ between properties within a postcode. Speeds can be affected by a range of technical and environmental factors. The speed at the property may be lower than that listed above. You can check the estimated speed and confirm availability to a property prior to purchasing on the broadband provider's website. Providers may increase charges. The information is provided and maintained by Decision Technologies Limited. **This is indicative only and based on a 2-person household with multiple devices and simultaneous usage. Broadband performance is affected by multiple factors including number of occupants and devices, simultaneous usage, router range etc. For more information speak to your broadband provider.
Map data ©OpenStreetMap contributors.




