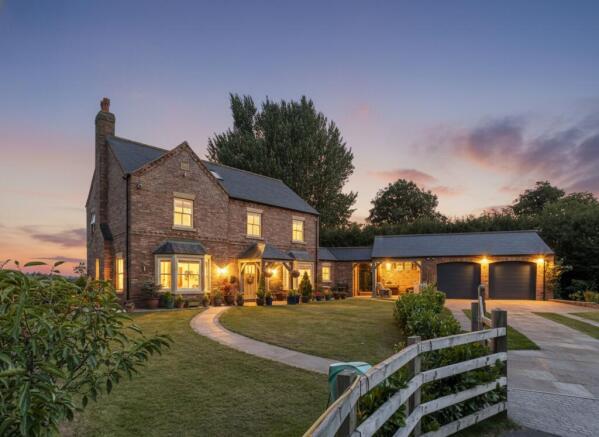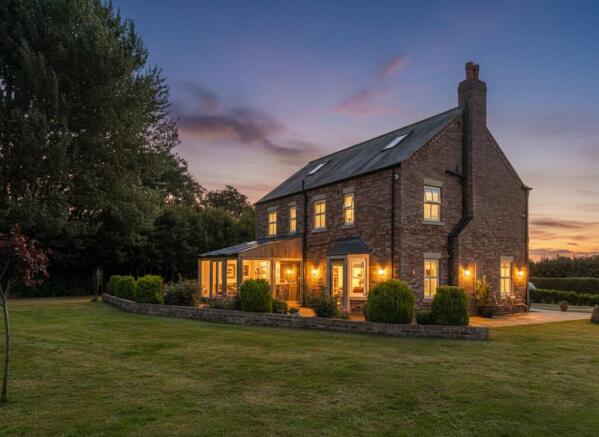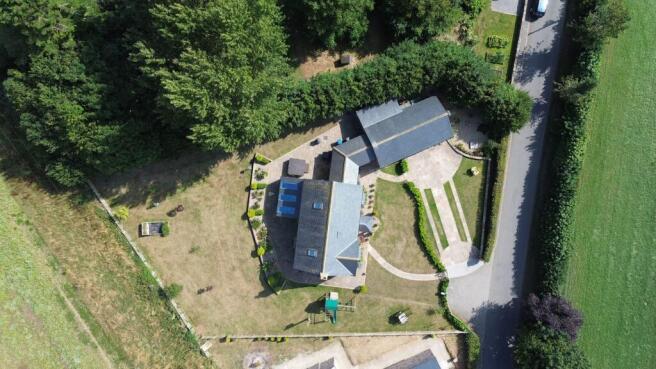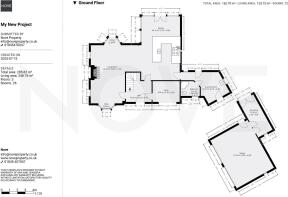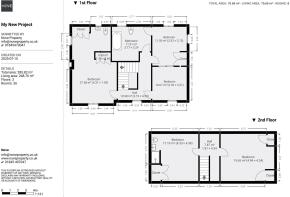Pickhill, Thirsk, YO7

- PROPERTY TYPE
Detached
- BEDROOMS
5
- BATHROOMS
4
- SIZE
2,530 sq ft
235 sq m
- TENUREDescribes how you own a property. There are different types of tenure - freehold, leasehold, and commonhold.Read more about tenure in our glossary page.
Freehold
Key features
- Chain Free
- Custom build by Newspan
- Underfloor Heating to the Ground Floor
- Rako Entertainment System
- Wrap Around Gardens
- Large Double Garage
Description
Nestled in the popular village of Pickhill, stands this impressive five bedroom detached house, a custom build by the renowned Newspan Construction. With meticulous attention to detail, this property boasts a range of luxurious features that cater to modern living.
Step inside to discover the inviting warmth of underfloor heating that envelops the ground floor, ensuring a cosy ambience throughout. The technological marvel of the Rako Entertainment System adds a touch of sophistication, allowing you to create the perfect atmosphere for any occasion, tailoring music, lighting and televisions, throughout the whole property to whatever the mood requires.
The spacious interior offers ample room for relaxation and entertainment, with each of the five bedrooms thoughtfully designed to provide comfort and privacy. Whether you're looking to unwind in the sumptuous master bedroom or accommodate guests in the remaining four bedrooms, there is no shortage of space to meet your needs.
The heart of the home lies in the well-appointed kitchen, where state-of-the-art appliances and sleek countertops offer both style and functionality. From intimate family dinners to hosting elegant soirées, this culinary haven is sure to inspire your inner chef.
As you explore the property, you'll be delighted by the wrap-around gardens that envelop the house, providing a tranquil retreat from the hustle and bustle of every-day life. Here, you can bask in the serenity of nature or entertain guests in the outdoor oasis that awaits.
For those with a penchant for cars or hobbies, the large double garage presents ample space for storage and parking - ideal for housing your vehicles or creating a workshop tailored to your passions.
In summary, this 5-bedroom detached house offers a rare blend of comfort, style, and functionality, making it the perfect place to call home. With its custom design, underfloor heating, Rako Entertainment System, wrap-around gardens, and large double garage, this property is a testament to modern luxury living.
Don't miss the opportunity to make this extraordinary property your own and experience the unparallelled lifestyle it has to offer. Embrace the comforts of home in a setting that exudes elegance and sophistication - a truly exceptional opportunity awaits.
Entrance Hall
3.2m x 2.67m
Once inside the beautiful front door, you are welcomed into a hall with tiled floor, access to ground floor rooms and a custoe, one of a kind, bespoke staircase leading to the upper floors.
Living Room
6.17m x 8.77m
A spacious room with triple aspect windows ensuring an abundance of natural light. To the rear is a door which opens on to the garden, soaking in stunning scenery. The oak beam over the inglenook fireplace gives a beautiful focal point, housing a wood burning stove. The living room leads round to the Kitchen area.
Kitchen/Diner
8.06m x 4.77m
This incredible kitchen diner is the heart off the home, the bespoke oak framed dining area will wow your guests while the stylish kitchen remains functional. With an electric five ring Rangemaster and granite worktops with Coralie sink, the kitchen has a high end finish. The base and wall units offer all the storage required. The open layout of the kitchen area ensures this is the perfect space for entertaining.
Study/Snug
3.4m x 2.67m
To the front of the property the large study or snug has a window overlooking the front garden.
Utility Room
5.09m x 2.94m
The utility room has rear doors offering access to the covered seating area and also to the garden, it houses the Rako system that controls the house lights and speakers. There is plumbing for domestic appliances along with a ceramic sink and drainer. The gas boiler is wall mounted.
Ground Floor Shower Room
2.8m x 1.69m
With tiled floor and tongue and groove wood panelling, the downstairs shower room has an obscured glass window to the front of the property, the corner shower cubicle has a rainfall and handheld shower head. The basin is set into a vanity unit.
Outdoor Snug
Set off from the property is a covered snug, with full power, including outdoor television, this space is ideal for unwinding away from the main house.
First Floor Landing
An open, gallery style landing offering access to all first floor rooms, with the bespoke, handmade staircase flowing through.
Principle Suite
6.78m x 4.25m
The spacious, principle bedroom has an abundance of storage and windows to two elevations, fitted with a wall mounted super king size headboard, the windows are fitted half height wooden shutters, finished with Roman blinds. The room benefots from a hotel style, ensuite bathroom.
En Suite
The open beamed ensuite has a feature basin and large double shower cubicle with dual shower heads, the walls and floor are tiled and the window to the side elevation offers natural light.
Bedroom Two
3.81m x 3.39m
To the rear of the property this stunning guest bedroom has access to the house bathroom in a Jack and Jill style. With built in vanity table and storage the room is very light due to windows on both side and rear elevation.
Bathroom
3.84m x 3.3m
A stunning, spacious bathroom, fitted with a large, freestanding, roll top bath and double size shower enclosure. Heat is provided by the towel radiator and the window overlooking the rear garden has half height shutters.
Bedroom Three
3.32m x 3.26m
This large double bedroom has fitted storage and a built in vanity table and storage, the window to the front elevation overlooks the front garden and fields beyond.
Second Floor Landing
To the top floor, is a central landing offering access to both bedrooms.
Bedroom Four
4.06m x 3.2m
A double size bedroom with velux windows and built in storage. The bedroom benefits form hotel style, open aspect en suite.
En Suite
A modern white suite, finished with grey tiling and open, oak beam framing.
Bedroom Five
4.64m x 4.34m
A spacious, double bedroom with wall mounted radiator, built in wardrobe and velux windows.
Garden
The large, wrap around gardens, surround the property offering a range of patio seating areas, lawned gardens and established plants and trees all inside the fenced boundary whilst making the most of field views. To the front is a beautiful landscaped area with gated pathway leading to the oak framed front door, large driveway running up to the spacious, detached garage.
Hidden from view to the side of the property is a private patio area, housing the hot tub and outdoor tv mount. a tranquil space to unwind whenever needed.
Parking - Double garage
The Garage has electric roller doors to the front and a pedestrian access door to the side.
The internal Garage measurement is 6.89m x 5.36m
The Garage has its own RCD, electric vehicle charging and ample rafter storage available.
There is a separate workshop/storage area to the rear of the garage, measuring 2.08m x 5.06m with double wooden barn doors to the garden.
Brochures
Property Brochure- COUNCIL TAXA payment made to your local authority in order to pay for local services like schools, libraries, and refuse collection. The amount you pay depends on the value of the property.Read more about council Tax in our glossary page.
- Band: G
- PARKINGDetails of how and where vehicles can be parked, and any associated costs.Read more about parking in our glossary page.
- Garage
- GARDENA property has access to an outdoor space, which could be private or shared.
- Private garden
- ACCESSIBILITYHow a property has been adapted to meet the needs of vulnerable or disabled individuals.Read more about accessibility in our glossary page.
- Ask agent
Energy performance certificate - ask agent
Pickhill, Thirsk, YO7
Add an important place to see how long it'd take to get there from our property listings.
__mins driving to your place
Get an instant, personalised result:
- Show sellers you’re serious
- Secure viewings faster with agents
- No impact on your credit score
Your mortgage
Notes
Staying secure when looking for property
Ensure you're up to date with our latest advice on how to avoid fraud or scams when looking for property online.
Visit our security centre to find out moreDisclaimer - Property reference 835c8601-7dd3-4e53-be61-fd7532931d74. The information displayed about this property comprises a property advertisement. Rightmove.co.uk makes no warranty as to the accuracy or completeness of the advertisement or any linked or associated information, and Rightmove has no control over the content. This property advertisement does not constitute property particulars. The information is provided and maintained by Nove Property, Thirsk. Please contact the selling agent or developer directly to obtain any information which may be available under the terms of The Energy Performance of Buildings (Certificates and Inspections) (England and Wales) Regulations 2007 or the Home Report if in relation to a residential property in Scotland.
*This is the average speed from the provider with the fastest broadband package available at this postcode. The average speed displayed is based on the download speeds of at least 50% of customers at peak time (8pm to 10pm). Fibre/cable services at the postcode are subject to availability and may differ between properties within a postcode. Speeds can be affected by a range of technical and environmental factors. The speed at the property may be lower than that listed above. You can check the estimated speed and confirm availability to a property prior to purchasing on the broadband provider's website. Providers may increase charges. The information is provided and maintained by Decision Technologies Limited. **This is indicative only and based on a 2-person household with multiple devices and simultaneous usage. Broadband performance is affected by multiple factors including number of occupants and devices, simultaneous usage, router range etc. For more information speak to your broadband provider.
Map data ©OpenStreetMap contributors.
