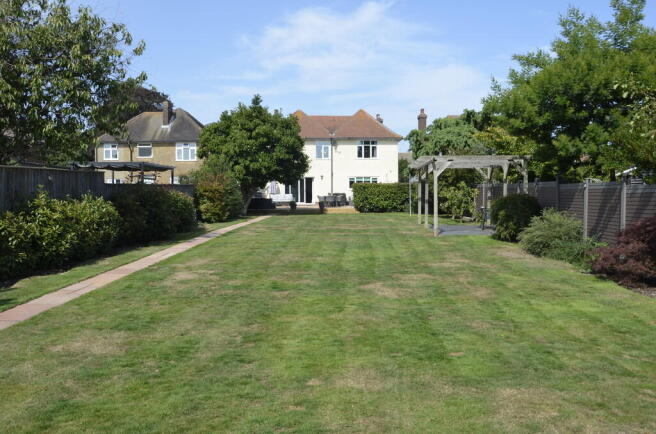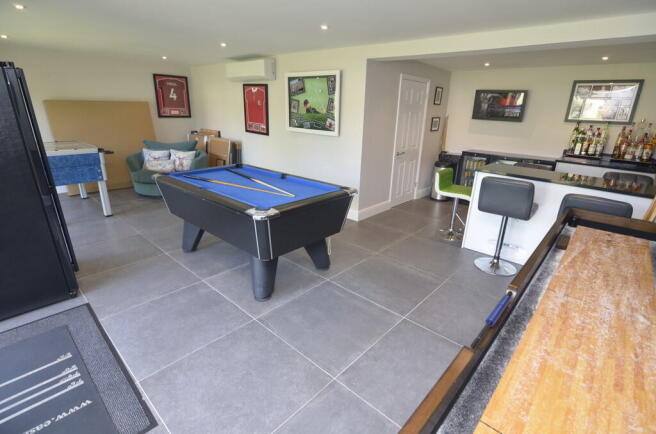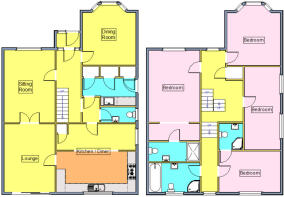High Road, Trimley St. Mary, Felixstowe

- PROPERTY TYPE
Detached
- BEDROOMS
4
- BATHROOMS
3
- SIZE
Ask agent
- TENUREDescribes how you own a property. There are different types of tenure - freehold, leasehold, and commonhold.Read more about tenure in our glossary page.
Freehold
Key features
- SUBSTANTIALLY EXTENDED DETACHED FAMILY HOUSE
- FOUR BEDROOMS (TWO RECENTLY REFITTED EN-SUITES)
- SPACIOUS FAMILY BATHROOM
- THREE RECEPTION ROOMS
- KITCHEN/BREAKFAST ROOM
- UTILITY ROOM AND CLOAKROOM
- 170' SOUTH FACING REAR GARDEN
- SUPERB GARDEN ROOM/ENTERTAINMENT ROOM WITH MULTIPLE POSSIBLE USES
- SECURE GATED DRIVEWAY WITH OFF STREET PARKING FOR NUMEROUS VEHICLES
- VIEWING RECOMMENCED
Description
Further benefits include full gas fired central heating, UPVC sealed unit double glazed windows, secure parking, a large south facing rear garden and superb garden room/entertainments room suitable for a variety of uses.
The property is located set back from the High Road in Trimley St Mary, conveniently located for local schools such as Trimley St Mary Primary School with an Ofsted rating of Good, with local public transport nearby and Trimley Station serving the County town of Ipswich with links to London and onto Liverpool Street and Felixstowe with a variety of national and high street stores, shops, cafes and restaurants available.
Viewing is highly recommended to appreciate the spacious accommodation on offer at this substantial family property.
UPVC SEALED UNIT DOUBLE GLAZED ENTRANCE DOOR Opening to :-
ENTRANCE LOBBY Tiled floor, UPVC sealed unit double glazed entrance door with leaded light stained glass panel opening to :-
ENTRANCE HALLWAY 13' 9" x 5' 11" (4.19m x 1.8m) Vinyl wood plank effect flooring, staircase leading to the first floor, radiator, picture rail, ceiling spotlights.
SITTING ROOM 16' 3" x 11' 11" (4.95m x 3.63m) Bespoke media wall with concealed lighting, handleless storage cupboards, display shelving, TV recess and sound bar recess, electric living flame effect fire, radiator, UPVC sealed unit double glazed window to the front aspect with American shutter style blinds, glazed double doors opening to the lounge.
CLOAKROOM Modern white suite comprising WC with concealed cistern, wash hand basin with mixer tap, tiled splashbacks, high gloss finished double door vanity cupboard below, chrome vertical towel rail/radiator, tiled floor, UPVC sealed unit double glazed window to the side aspect.
DINING ROOM 15' 2" into bay x 12' 0" (4.62m x 3.66m) Original fireplace surround with cast iron grate and bottle green briquette style tiles, window seat with storage, radiator, UPVC sealed unit double glazed bay window to the front aspect with American style shutter blinds.
LOUNGE 15' 7" x 15' 3" (4.75m x 4.65m) Three wall light points, TV point, radiator, UPVC sealed unit double glazed sliding patio doors opening to the rear sun terrace, glazed door opening to :-
KITCHEN/BREAKAST ROOM 17' 5" x 14'8" reducing to 13' 7" (5.31m x 4.14m) Fitted with a comprehensive range of modern wood grain finished units with brushed stainless steel handles, comprising base cupboards and drawers, saucepan drawers, Quartz worktops, inset composite one and a half bowl single drainer sink unit with mixer tap, briquette style tiled splashbacks, matching eye level cupboards with pelmet downlighting, glazed display cupboard, central island unit with Quartz worktop and shelving, Rangemaster range cooker, integrated dishwasher, space for American style fridge/freezer, under stairs storage cupboard, tiled flooring with underfloor heating, UPVC sealed unit double glazed windows to the side and rear aspect.
UTILITY ROOM 12' x 5' 9" (3.66m x 1.75m) Butler sink with mixer tap and storage cupboards below, matching eye level cupboards, space and plumbing for automatic washing machine, further space for tumble dryer, tiled flooring, boiler serving domestic hot water and central heating, UPVC sealed unit double glazed door to the side aspect.
FIRST FLOOR GALLERIED LANDING Spacious and open plan extending to approx 31' in depth, UPVC sealed unit double glazed windows to the front aspect with American shutter style blind, and window to rear aspect, LED ceiling spotlights, built in airing cupboard with pre-insulated lagged hot water cylinder and pine slatted shelves, Velux window, access to loft space.
BEDROOM ONE 21' max reducing to 16' x 12' (6.4m x 3.66m) Fitted with a comprehensive range of high quality bespoke storage including wardrobes with internal LED lighting, mirrors and soft close drawers, matching bespoke twin chest of drawers, two further double door matching wardrobes, radiator, UPVC sealed unit double glazed window to the front aspect with American style shutter blind.
EN-SUITE SHOWER ROOM 11' 0" x 4' 7" (3.35m x 1.4m) Recently re-fitted to an exceptionally high standard comprising of a contemporary white suite with wash hand basin, black mixer tap and vanity drawers below, walk in double size shower with tiled surround and recess, twin head shower unit, WC with concealed cistern and storage cupboards, fully tiled walls, vertical Anthracite coloured heated towel rail/radiator, tiled floor with under floor heating, LED ceiling spotlights, medicine cabinet with mirrored front and backlighting.
BEDROOM TWO 15' 0" x 9' 8" (4.57m x 2.95m) LED ceiling spotlights, radiator, UPVC sealed unit double glazed window to the rear aspect, door opening to :-
EN-SUITE SHOWER ROOM Recently re-fitted to a high standard with a modern white contemporary style suite comprising WC with concealed cistern, wash hand basin with mixer tap and high gloss finished vanity cupboards below, glazed shower cubicle with twin head shower, fully tiled walls, tiled floor, chrome heated towel rail/radiator, extractor fan.
BEDROOM THREE 15' 7"into bay x 12' (4.75m x 3.66m) Original cast iron fireplace with surround, radiator, UPVC sealed unit double glazed bay window to the front aspect with American style shutter blinds.
BEDROOM FOUR 13' 8" x 8' 9" (4.17m x 2.67m) LED ceiling spotlights, radiator, UPVC sealed unit double glazed windows to the side aspect, door to :-
WALK IN WARDROBE 8' 9" x 4' 3" (2.67m x 1.3m) With LED spotlights, hanging rails and shelving.
FAMILY BATHROOM 11' x 7' 1" (3.35m x 2.16m) Recently re-fitted to a very high standard with a contemporary style white suite comprising panelled bath with central mixer tap and shower attachment, WC with concealed cistern and storage cupboards, wash hand basin with mixer tap and vanity drawers below, glazed walk in shower cubicle with twin head shower, Granite style tiles and flooring with underfloor heating, LED ceiling spotlights, extractor fan, vertical towel rail/radiator, mirror fronted medicine cabinet with backlighting, UPVC sealed unit double glazed window to the rear aspect.
OUTSIDE The property stands recessed from Trimley High Road beyond a pillared and railed wall with gates enabling access to a fully shingled driveway with off road parking for numerous vehicles and double width side access gate with electric car charging point.
To the rear of the property there is a south facing garden measuring approx 170' in depth comprising mainly lawn, raised sun terrace, established tree and shrub borders with fencing to the boundaries, further patio area with purgola, external lighting and pathway leading to :-
ENTERTAINMENTS ROOM/HOME OFFICE 24' 10" x 21' 5" (7.57m x 6.53m) Constructed to a high standard, being fully insulated with light, power and hard wired internet connection, tiled flooring, air conditioning, fitted worktops with high gloss white storage units, two sets of bi-folding doors opening onto the rear garden, further storage area and integrated outside shed.
COUNCIL TAX Band 'F'
Brochures
A4 5 Page Landsca...- COUNCIL TAXA payment made to your local authority in order to pay for local services like schools, libraries, and refuse collection. The amount you pay depends on the value of the property.Read more about council Tax in our glossary page.
- Band: F
- PARKINGDetails of how and where vehicles can be parked, and any associated costs.Read more about parking in our glossary page.
- Off street
- GARDENA property has access to an outdoor space, which could be private or shared.
- Yes
- ACCESSIBILITYHow a property has been adapted to meet the needs of vulnerable or disabled individuals.Read more about accessibility in our glossary page.
- Ask agent
High Road, Trimley St. Mary, Felixstowe
Add an important place to see how long it'd take to get there from our property listings.
__mins driving to your place
Get an instant, personalised result:
- Show sellers you’re serious
- Secure viewings faster with agents
- No impact on your credit score
Your mortgage
Notes
Staying secure when looking for property
Ensure you're up to date with our latest advice on how to avoid fraud or scams when looking for property online.
Visit our security centre to find out moreDisclaimer - Property reference 100928006816. The information displayed about this property comprises a property advertisement. Rightmove.co.uk makes no warranty as to the accuracy or completeness of the advertisement or any linked or associated information, and Rightmove has no control over the content. This property advertisement does not constitute property particulars. The information is provided and maintained by ScottBeckett, Felixstowe. Please contact the selling agent or developer directly to obtain any information which may be available under the terms of The Energy Performance of Buildings (Certificates and Inspections) (England and Wales) Regulations 2007 or the Home Report if in relation to a residential property in Scotland.
*This is the average speed from the provider with the fastest broadband package available at this postcode. The average speed displayed is based on the download speeds of at least 50% of customers at peak time (8pm to 10pm). Fibre/cable services at the postcode are subject to availability and may differ between properties within a postcode. Speeds can be affected by a range of technical and environmental factors. The speed at the property may be lower than that listed above. You can check the estimated speed and confirm availability to a property prior to purchasing on the broadband provider's website. Providers may increase charges. The information is provided and maintained by Decision Technologies Limited. **This is indicative only and based on a 2-person household with multiple devices and simultaneous usage. Broadband performance is affected by multiple factors including number of occupants and devices, simultaneous usage, router range etc. For more information speak to your broadband provider.
Map data ©OpenStreetMap contributors.





