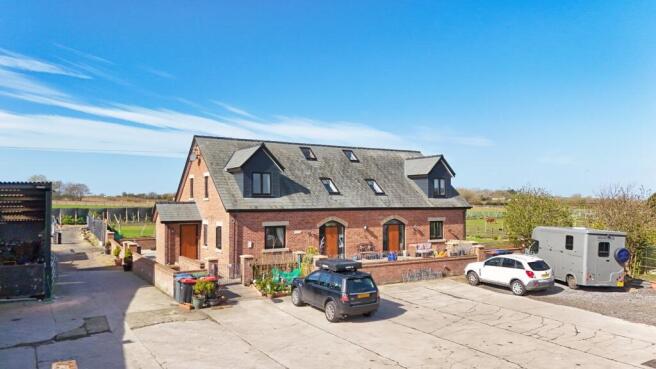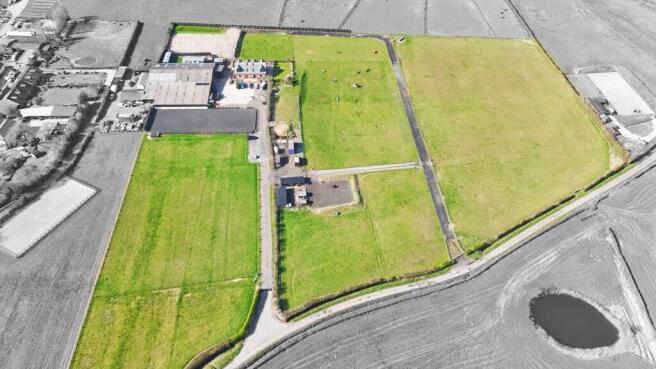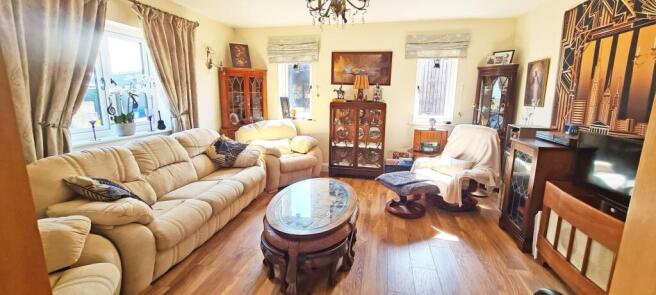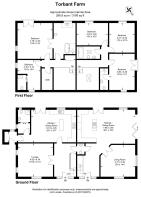
Brick House Lane, Hambleton, Poulton-le-Fylde, FY6
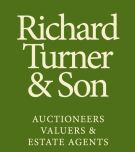
- PROPERTY TYPE
Equestrian Facility
- BEDROOMS
5
- BATHROOMS
2
- SIZE
Ask agent
- TENUREDescribes how you own a property. There are different types of tenure - freehold, leasehold, and commonhold.Read more about tenure in our glossary page.
Freehold
Key features
- Detached 5 Bedroom House Circa 2016
- Electric Gated Entrance
- 60 x 20 Floodlit Ménage & Separate Smaller Ménage
- 10 Acres Of Grassland With "Gallop Track"
- 100 x 50 Steel Frame Building
- 20 Stables, Tack Room & Storage
- Horse Solarium & Separate Shower Room/WC
- 100 x 40 Workshop
- Large Concrete Yard With Ample Off Road Parking
- Under Floor Heating To The Ground Floor
Description
Being an ideal equestrian property comprising a circa 10 years old 5 bedroom detached residence (currently sub divided into two self-contained properties) Modern 464m² steel portal framed building with 375m² lean-to incorporating 20 stables and 9 tack cupboards, workshop, horse solarium and outside shower room/WC. 800m² all-weather turnout area, sand paddock, range of 6 timber stables with separate turnout area, concrete yard and ample parking all set in circa 10 acres of good level land incorporating a “gallop track” and cross country training track with water jump and enjoying two independent private driveway accesses.
Viewing is essential to truly appreciate the sizeable homes and facilities on offer.
Directions: Via /// what3words: swatted.backyards.marked
VIEWING: Strictly by prior appointment through Richard Turner & Son Bentham Office.
Mobile Signal
Network / Broadband:
Currently with BT
Please check the Ofcom website for available internet providers and outdoor mobile networks available from UK's main providers (this excludes 5G). Please Note: These results are predictions and not guaranteed and may also differ, subject to circumstances, e.g. precise location & network outage.
Construction Type
Brick Built, Slate roofed
Existing Planning Permission
Planning No: Replacement of Livery Stable Building – 19/1305/FUL
Description:
Being an ideal equestrian property comprising a circa 10 years old 5 bedroom detached residence (currently sub divided into two self-contained properties) Modern 464m² steel portal framed building with 375m² lean-to incorporating 20 stables and 9 tack cupboards, workshop, horse solarium and outside shower room/WC. 800m² all-weather turnout area, sand paddock, range of 6 timber stables with separate turnout area, concrete yard and ample parking all set in circa 10 acres of good level land incorporating a “gallop track” and cross country training track with water jump and enjoying two independent private driveway accesses.
Viewing is essential to truly appreciate the sizeable homes and facilities on offer.
Planning No: Replacement of Livery Stable Building – 19/1305/FUL
VIEWING: Strictly by prior appointment through Richard Turner & Son Bentham Office.
Directions: Via /// what3words: swatted.backyards.marked
Side Entrance Vestibule:
Tiled floor, built in cupboard with overhead storage, hanging space for coats and space for shoe/boots below. Double glazed window to the side, stone flagged flooring and ceiling light point.
Utility Room:
Plumbed for a washing machine, vented for a tumble dryer with work-surface above. Stone flagged flooring, part tiled walls, ceiling light, wiring installed for CCTV. Sliding door leading through to the shower room.
Shower Room:
Three piece white suite comprising: Corner shower cubicle, low flush wc and vanity wash hand basin. Fully tiled walls and tiled flooring. Ceiling spotlights, double glazed window. Heated towel rail, fitted mirror and extractor fan. Wall cabinet.
Living/Dining/Kitchen: 1
With a range of cream wall and base units incorporating a plate rail, pantry and wine rack. Stainless steel double sink with waste disposal and flexi spray tap. Contrasting granite worksurfaces with upstands and granite sills. Island unit with cream base units with oak finish worksurface with overhang for breakfast bar. Integrated ‘Bosch’ dishwasher, ‘Bosch’ fridge freezer and a freestanding ‘Rangemaster’ electric oven with extractor fan over. Wall mounted thermostat control for underfloor heating, ceiling spotlights, stone flagged floor and TV point. Double glazed patio doors (footings and concrete are in for a Conservatory / Sunroom extension, if desired), leading to the back flagged garden area.
Hallway:
Oak staircase to the first floor with storage below. Door through to ground floor wc and interconnecting door to the other part of the property. Composite front door to the front with glazed paneling to either side. Velux window and a smoke alarm. Double timber and glazed doors leading through to the Lounge.
Lounge: 1
Three double glazed windows, laminate wood flooring, TV point, ceiling light and wall lights.
Landing:
Gallery landing overlooking the hallway. Radiator. Large fully boarded loft with drop down ladder and Velux window.
Main Bedroom: 1
Double glazed window to the side and a Juliette balcony with double glazed doors to the rear. Radiator, two wall and ceiling lights and double doors opening into the impressive ‘Jack & Jill’ bathroom suite. T.V. point.
Jack & Jill Bathroom:
White four piece suite comprising: Low flush wc, vanity sink unit, walk through shower enclosure and free standing bath, part tiled walls and tiled flooring. Inset display shelving with built in lighting. Radiator, extractor fan and a double glazed window. Electric under floor heating and heated chrome towel rail.
Bedroom 2: 1
Two double glazed windows, two ceiling lights and a radiator. Door leading to en-suite wc.
WC: 1
Low flush wc and vanity sink unit. Tiled walls and floor, extractor fan, storage and ceiling light.
Walk-in Wardrobe:
Built in hanging space with storage below. Radiator, ceiling light.
Front: 1
Ornamental pond with electric pump. Stone flagged patio area with wrought iron railings. Outside security lights and a side access door.
Rear: 1
Footings installed for a Kitchen/Sunroom extension. Paved patio area and lawned area. Outside lights, double electric sockets and a water tap.
Entrance Hallway:
Composite front door with glazed panels to the side. Oak staircase with wrought iron balustrades. Part panelled walls, built in storage seat Velux window, stone flagged flooring and door leading to ground floor wc.
WC: 2
Interconnecting door to either side. Two piece white suite comprising: Low flush wc, pedestal wash hand basin. Stone flagged flooring and extractor fan.
Living/Dining/Kitchen: 2
Having a range of wall and base units with solid oak worksurfaces over. Belfast sink with mixer tap. Integrated ‘Bosch’ combi microwave, ‘Bosch’ dish washer and American style fridge/freezer, ‘Rangemaster’ double electric oven. Built in larder cupboard, stone flagged flooring and ceiling lights. ‘Blackboard’ wall to one side, double glazed patio doors to the side, double glazed door and ‘Bifold’ door leading out to the rear patio. TV points and ceiling lights.
Again footings and concrete foundations are in for a Kitchen/Sunroom extension, if desired.
Lounge: 2
Built in ‘Media’ wall with inset shelving and lighting above. Two double glazed windows, ceiling coving and ceiling light. TV point and thermostat control for the underfloor heating.
Gallery Landing:
Velux window, panelled walls, loft access, smoke alarm and ceiling spotlights.
Main Bedroom: 2
Double glazed window, Juliette balcony with double glazed patio doors. T.V. point, radiator, ceiling light point and glazed door leading to the walk-in Wet Room.
Wet Room:
Fully tiled walls and flooring with shower attachment from the ceiling. Low flush wc and pedestal wash hand basin, ceiling spotlights and chrome heated towel rail.
Bedroom 2: 2
Double glazed window, TV point, radiator and ceiling light.
Bedroom 3:
Double glazed window, T.V. point, radiator and ceiling light.
Bathroom:
Three piece white suite comprising: Low flush wc, pedestal wash hand basin and a panelled bath. Inset mirror and shelving, spotlights, extractor fan, shaving point. Velux window and chrome heated towel rail.
Front: 2
Raised stone flagged patio with dwarf wall with wrought iron above and inset lights.
Rear: 2
Stone flagged patio with security lighting and outside electric sockets.
Ayton Stud and Livery Equestrian
Private driveway with wrought iron electric gates. Halfway down the drive to the right are 6 timber stables. Turn out area, rain water rain storage, solar lights and hard standing for several vehicles/horse boxes.
Visitors parking in a bay area to the left of the driveway and before you enter into the main concrete yard and parking for the main house.
Floodlit 60 x 20m Olympic size ménage (rubber and sand). Timber sheep shelter to the side opening onto the first paddock.
Outside Shower/WC:
Detached outside shower/wc used by livery clients. It is insulated and heated with a low flush wc, pedestal wash hand basin and electric shower (on coin meter). Tiled walls and floor, chrome towel rail and ceiling light.
Steel Portal Framed Building & Lean-To:
100’ x 50’ & 100’ x 40’ with concrete floors incorporating:-
4 x 16’ x 12’ Stables.
1 x 15’ x 15’ stable ideal for Shire or Clydesdale horse or broodmare box.
5 x 12’ x 12’ stables with mezzanine storage above one box.
9 x Lockable tack storage cupboards for livery business.
Ultra Pro-Solarium:
Walk-in horse shower (hot & cold water) power and light throughout. Hay/haylage storage area.
Walk-In Boiler Room:
With Biomass wood pellet boiler and pressurized tanks for the showers, electric meters; next to the boiler room is a wood pellet storage hopper/silo (holds 6 tonnes).
Outside to the rear of the steel frame building is a 20m x 40m all weather (carpeted) turnout area.
All weather ‘Gallop Track’.
Set in approximately 9.2 acres of grassland split into different area around the property.
1 x 10,000 litre rainwater tank.
1 x 15,000 litre rainwater tank.
Garden shed housing an ‘8’ persons hot tub.
Utilities:
Mains water. Mains electric. Water treatment plant (Matrix Sewage Treatment System) installed. Solar panels (straight into feed in Tariff). Biomass boiler has RHI feed in tariff.
Council Tax: Band C x2 (each property although attached is classed as two separate dwellings, so each one pays Council Tax Band C)
Network / Broadband:
Currently with BT
Please check the Ofcom website for available internet providers and outdoor mobile networks available from UK's main providers (this excludes 5G). Please Note: These results are predictions and not guaranteed and may also differ, subject to circumstances, e.g. precise location & network outage.
N.B. Any electric or other appliances included have not been tested, neither have drains, heating, plumbing or electrical installations and all persons are recommended to carry out their own investigations before contract. All measurements quoted are approximate.
Pleas...
Brochures
Brochure 1- COUNCIL TAXA payment made to your local authority in order to pay for local services like schools, libraries, and refuse collection. The amount you pay depends on the value of the property.Read more about council Tax in our glossary page.
- Band: C
- PARKINGDetails of how and where vehicles can be parked, and any associated costs.Read more about parking in our glossary page.
- Yes
- GARDENA property has access to an outdoor space, which could be private or shared.
- Yes
- ACCESSIBILITYHow a property has been adapted to meet the needs of vulnerable or disabled individuals.Read more about accessibility in our glossary page.
- Ask agent
Brick House Lane, Hambleton, Poulton-le-Fylde, FY6
Add an important place to see how long it'd take to get there from our property listings.
__mins driving to your place
Get an instant, personalised result:
- Show sellers you’re serious
- Secure viewings faster with agents
- No impact on your credit score
About Richard Turner & Son, Bentham (Nr Lancaster),
Royal Oak Chambers, Main Street, Bentham (Nr Lancaster), LA2 7HF



Your mortgage
Notes
Staying secure when looking for property
Ensure you're up to date with our latest advice on how to avoid fraud or scams when looking for property online.
Visit our security centre to find out moreDisclaimer - Property reference 28936430. The information displayed about this property comprises a property advertisement. Rightmove.co.uk makes no warranty as to the accuracy or completeness of the advertisement or any linked or associated information, and Rightmove has no control over the content. This property advertisement does not constitute property particulars. The information is provided and maintained by Richard Turner & Son, Bentham (Nr Lancaster),. Please contact the selling agent or developer directly to obtain any information which may be available under the terms of The Energy Performance of Buildings (Certificates and Inspections) (England and Wales) Regulations 2007 or the Home Report if in relation to a residential property in Scotland.
*This is the average speed from the provider with the fastest broadband package available at this postcode. The average speed displayed is based on the download speeds of at least 50% of customers at peak time (8pm to 10pm). Fibre/cable services at the postcode are subject to availability and may differ between properties within a postcode. Speeds can be affected by a range of technical and environmental factors. The speed at the property may be lower than that listed above. You can check the estimated speed and confirm availability to a property prior to purchasing on the broadband provider's website. Providers may increase charges. The information is provided and maintained by Decision Technologies Limited. **This is indicative only and based on a 2-person household with multiple devices and simultaneous usage. Broadband performance is affected by multiple factors including number of occupants and devices, simultaneous usage, router range etc. For more information speak to your broadband provider.
Map data ©OpenStreetMap contributors.
