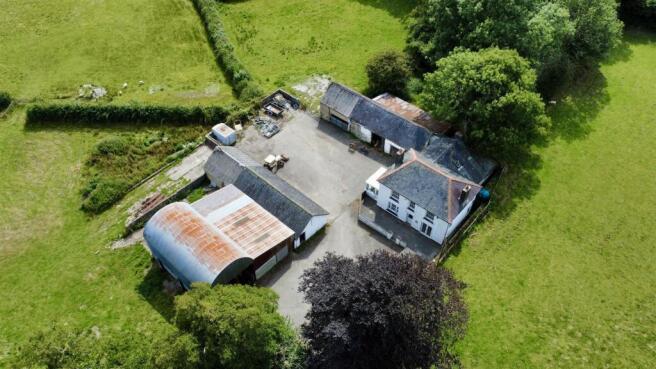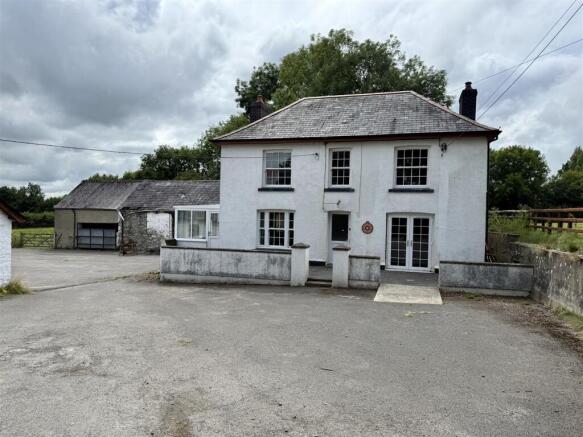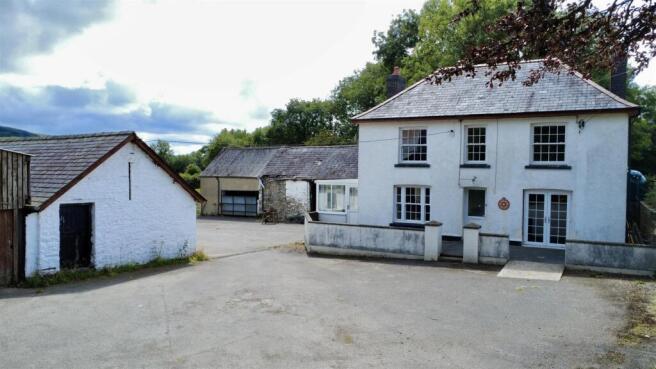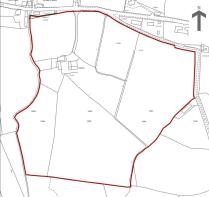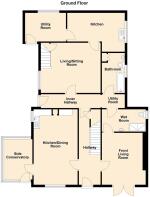Pentrebach, Close to Lampeter
- PROPERTY TYPE
Smallholding
- BEDROOMS
6
- BATHROOMS
2
- SIZE
Ask agent
Key features
- Attractive 27 acre smallholding - Tyddyn deniadol 27 erw
- Conveniently located on the edge of Lampeter - Wedi'i leoli'n gyfleus ar gyrion Llanbedr Pont Steffan
- Detached 4 bedroom farmhouse - Ffermdy 4 ystafell wely
- Adjoining 2 bedroom annex - Annedd gyfagos â 2 ystafell wely
- Set in mainly level to gently sloping pasture - Wedi’i leoli yng nghanol dyffryn afon Teifi
- Lovely traditional Stone Barns and Hay Barn
Description
Tyddyn deniadol 27 erw wedi'i leoli'n gyfleus ar gyrion Llanbedr Pont Steffan, gyda ffermdy 4 ystafell wely, annedd gyfagos â 2 ystafell wely a beudai cerrig traddodiadol hyfryd. Wedi’i leoli yng nghanol dyffryn afon Teifi, tua milltir o Lanbedr Pont Steffan.
Location- Lleoliad - One of the main attractions of this property is its convenient location with an attractive and private approach off the A475 Lampeter to Llanwnnen roadway along a tarmacadamed lane to a pretty level yard area.
Un o brif atyniadau’r eiddo hwn yw ei leoliad cyfleus, gyda mynediad deniadol a phreifat oddi ar ffordd A475 Llanbedr Pont Steffan i Lanwnnen, ar hyd lôn daclus wedi’i tharmacio sy’n arwain at yr iard.
Farmhouse - Ty Fferm - The farmhouse with the main section constructed, we are informed in 1911 of traditional construction with replacement uPVC windows and having been re-roofed a few years ago, provides improvable accommodation, ready for a discerning purchaser to put their own identity on this property. The property does have the benefit of oil fired central heating and provides more particularly the following
Cafodd y ffermdy ei adeiladu yn wreiddiol, yn ôl pob sôn, yn 1911 o adeiladwaith traddodiadol, gyda ffenestri uPVC newydd wedi’u gosod yn eu lle a’r tô wedi’i adnewyddu rai blynyddoedd yn ôl. Mae’r ty angen ei wella, ac yn barod i brynwr roi ei stamp ei hun arno. Mae gan y ty wres canolog wedi’i bweru gan olew.
Front Entrance Door Leading To- Drws Ffrynt Yn Arw -
Hallway-Cyntedd - Radiator, stairs to first floor, access to understairs storage cupboard
Rheiddiadur, grisiau i’r llawr cyntaf, mynediad at gypyrddau storio dan y grisiau
Kitchen/Dining Room - Cegin/ Ystafell Fwyta - 6.17m x 3.35m (20'3" x 11') - With range of base units incorporating single drainer sink unit, electric cooker point, Parkray range stove with back boiler for domestic hot water supplies
Gydag ystod o gypyrddau sy'n cynnwys uned sinc draenio sengl, pwynt coginio trydan, stôf Parkray gyda boeler cefn ar gyfer cyflenwad dwr poeth domestig.
Side Conservatory - Ystafell Haul - 3.28m x 2.31m (10'9" x 7'7") - Side entrance door
Drws mynediad ochr
Front Living Room - Ystafell Fyw - 4.27m x 3.25m (14' x 10'8") - French doors to front, radiator, lpg gas fire (not tested), recessed alcove
Drysau Ffrengig i’r blaen, rheiddiadur, tân nwy LPG (heb ei brofi), alcôf
Wet Room - Ystafell Ymolchi - 3.28m x 1.80m (10'9" x 5'11") - With shower unit, wash hand basin, toilet, radiator, door to rear hall
Cawod, basn golchi dwylo, toiled, rheiddiadur, drws i’r cyntedd gefn.
First Floor - Landing - Llawr Cyntaf - Access to loft
Mynediad i'r llofft
Front Bedroom 1 - Ystafell Wely Flaen 1 - 3.30m x 3.18m (10'10" x 10'5") - Two radiators
2 rheiddiadur
Front Bedroom 2 / Box Room - Ystafell Wely 2 - 2.13m x 1.85m (7' x 6'1") -
Front Bedroom 3 - Ystafell Wely 3 - 3.25m x 3.96m (10'8" x 13') - Double aspect windows, radiator
Ffenestri agwedd ddwbl, rheiddiadur
Rear Bedroom - Ystafell Wely I'r Cefn - 3.66m x 2.87m (12' x 9'5") - Radiator built-in airing cupboard with copper cylinder
Rheiddiadur, cypyrddau gyda silindr copr
Rear Landing - -
Bathroom - Ystafell Ymolchi - 3.00m x 2.13m (9'10" x 7') - Half tiled walls with bath, wash hand basin, toilet, access to airing cupboard with radiator
Bath, basn golchi dwylo, toiled, mynediad at gypyrddau sychu gyda rheiddiadur.
Self Contained Living Unit - Uned Fyw Hunangynhal - To the rear of the property either interconnecting at ground and first floor level, or with independent access to provide a self contained living unit is a useful annex. This has the benefit of side access door to -
Yng nghefn y ty, gyda mynediad naill ai gyda chysylltiad rhwng y llawr gwaelod a’r llawr cyntaf, neu gyda mynediad annibynnol mae uned byw hunangynhaliol sy'n manteisio o'r canlynol:-
Living/ Sitting Room - Ystafell Fyw - 4.65m x 4.14m (15'3" x 13'7") - With modern tile fireplace, access to understairs storage cupboard
Gyda lle tân modern, mynediad at gypyrddau storio dan y grisiau.
Kitchen / Cegin - 4.72m x 1.93m + recess 1.91m x 1.17m (15'6" x 6'4" - Having base units incorporating single drainer sink unit
Cypyrddau ac uned sinc draenio sengl
Utility Room - Ystafell Utility - 3.81m x 2.01m (12'6" x 6'7") - Door to -
Drws i -
Inner Hall Area - Cyntedd Mewnol - Housing the oil fired central heating boiler
Boeler gwres canolog wedi’i bweru gan olew
Bathroom - Ystafell Ymolchi - 3.28m x 1.91m (10'9" x 6'3") - Radiator, access to airing cupboard
Rheiddiadur, cypyrddau sychu
First Floor - Llawr Cyntaf - Stairs from reception room to -
Grisiau o'r ystafell groesawi i -
Landing -
Bedroom 1 - Ystafell Wely 1 - 4.39m x 2.21m (14'5" x 7'3") - Velux roof window door to main house section
Ffenestr Velux gyda drws i brif adran y ty
Bedroom 2 - Ystafell Wely 2 - 4.42m max x 3.66m min x 2.29m (14'6" max x 12' min - Side window
Ffenest i'r ochr
Externally - Allanol - The property is approached via a private tarmacadamed lane leading to a lovely yard area flanked by the two traditional barns, these provide the following -
Cyrhaeddir yr eiddo drwy lôn breifat wedi’i tharmacio sy’n arwain at iard hyfryd
Cowshed - Beudy - 11.28m x 4.57m overall internally (37' x 15 overal - Of stone construction with slated roof having been re-roofed
Wedi’i adeiladu o gerrig gyda tho llechi, wedi’i ail-doi
Two Adjoining Loose Boxes - Adeiladau Ychwanegol - 5.97m x 5.13m (19'7" x 16'10") -
Second Barn - Ail Feudy - With stone barn 23'3" x 16'3" and rear leanto
ADJOINING COACH HOUSE - 16' x 14'6"
This houses the water pump with loft area over
Gyda beudy cerrig 23'3" x 16'3" a leanto i'r cefn
Adeilad pellach cyfagos- 16' x 14'6"
Yn cynnwys y pwmp dwr gyda llofft arall
Further Leanto - Leanto Pellach - 5.26m x 5.72m (17'3" x 18'9") -
Dutch Hay Barn - Beudy - 12.19m x 6.40m (40' x 21') - With Leanto 20' x 40'.
Gyda Leanto 20' x 40'
The Land - Y Ddaear - Is divided into attractive paddocks with smaller paddocks surrounding the main homestead and three larger fields to the rear. The property is relatively well fenced, laid to pasture and is a nice amount of land surrounding the property for privacy and control.
Mae’r tir wedi’i rannu’n gaeau o faint deniadol o gwmpas y prif ffermdy a thri cae mwy y tu cefn iddynt. Mae’r eiddo wedi’i ffensio’n eithaf da, gyda digon o dir o amgylch yr eiddo i sicrhau preifatrwydd.
Services - Gwasanaethau - We are informed the property is connected to mains electricity, private water via spring source, private drainage, oil fired central heating to main dwelling house.
Yn ôl y wybodaeth rydym wedi derbyn, mae'r eiddo wedi’i gysylltu â phrif gyflenwad trydan, dwr preifat o ffynnon, draenio preifat, a gwres canolog wedi’i bweru gan olew i’r prif dy preswyl.
Glynhir Farmhouse - Council Tax Band - F - Amount payable: £3317
Swm yn daladwy: £3317
Glynhir Cottage - Council Tax Band - C - Amount Payable: £2041
Swm yn daladwy: £2041
Directions - Cyfarwyddiadau - From Lampeter take the A475 out towards Llanwnnen, and the property can be found on the left hand side as identified by the agents for sale board.
O Lanbedr Pont Steffan, cymerwch y ffordd A475 tuag at Lanwnnen, a bydd yr eiddo ar yr ochr chwith fel y nodir gan fwrdd gwerthu yr asiant.
Ground Floor Plan/Cynllun Llawr Gwaelod -
First Floor Plan/Cynllun Llawr Cyntaf -
Brochures
Pentrebach, Close to LampeterBrochureEnergy Performance Certificates
EE RatingPentrebach, Close to Lampeter
NEAREST STATIONS
Distances are straight line measurements from the centre of the postcode- Llanwrda Station14.3 miles
Notes
Disclaimer - Property reference 34103731. The information displayed about this property comprises a property advertisement. Rightmove.co.uk makes no warranty as to the accuracy or completeness of the advertisement or any linked or associated information, and Rightmove has no control over the content. This property advertisement does not constitute property particulars. The information is provided and maintained by Evans Bros, Lampeter. Please contact the selling agent or developer directly to obtain any information which may be available under the terms of The Energy Performance of Buildings (Certificates and Inspections) (England and Wales) Regulations 2007 or the Home Report if in relation to a residential property in Scotland.
Map data ©OpenStreetMap contributors.
