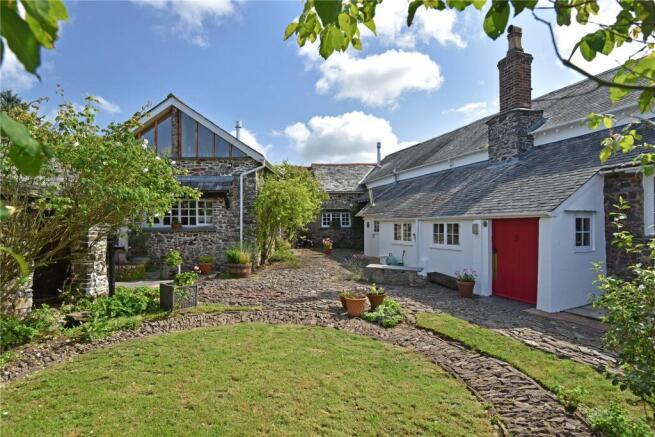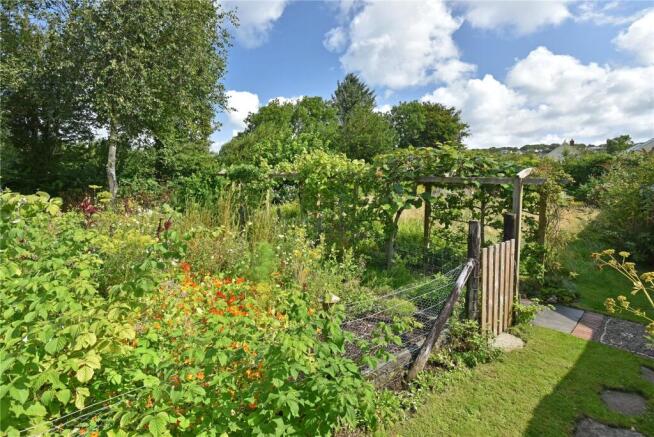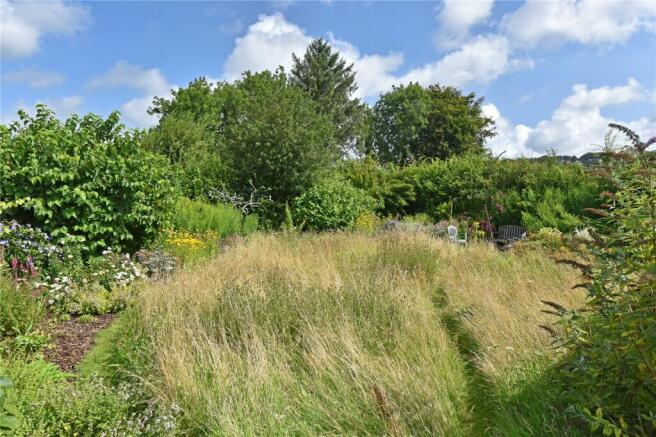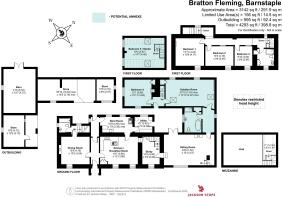Bratton Fleming, Barnstaple, Devon, EX31

- PROPERTY TYPE
Detached
- BEDROOMS
5
- BATHROOMS
3
- SIZE
Ask agent
- TENUREDescribes how you own a property. There are different types of tenure - freehold, leasehold, and commonhold.Read more about tenure in our glossary page.
Freehold
Key features
- A versatile detached period home suitable for multi-generational living
- Edge of sought after village location
- Beautiful Grade II listed Devon longhouse
- Highly versatile accommodation
- Multigenerational/home with income potential
- Range of period outbuildings with potential (STP)
- Delightful private and secluded gardens
- Ample off-road parking
- Garage
- No onward chain
Description
Location - Located on the fringes of the popular village of Bratton Fleming, is this beautiful and versatile period home, set within its own secluded gardens, backing onto open fields. The village of Bratton Fleming provides a thriving local community and offers primary and pre-schooling, a community village store and a regular bus service to Barnstaple and Lynton.
Exmoor National Park is just 4 miles away, and is renowned for its stunning scenery, with undulating moors and pastureland bisected by streams and rivers running down through deep wooded combes and valleys to spectacular cliffs along the North Devon coastline. There are excellent opportunities for country pursuits including walking, horse riding and fishing.
The North Devon coastline is easily accessible, and was selected in April 2022 as a ‘World Surfing Reserve’ (WSR), the first in the UK and only cold-water WSR in the world. There are a range of fantastic popular sandy beaches nearby the property, Combe Martin being the closest (10.5 miles distant), with the Blue Flag award-winning beach at Woolacombe located approximately 18 miles away, whilst the coastline at Watermouth is within half an hours’ drive, which has a lovely harbour with a charming seasonal boat cafe.
The regional centre of Barnstaple is within easy reach, and offers all of the area’s main business, commercial, leisure and shopping venues. The North Devon Link Road (A361) is also within easy reach.
Communications - The area can be accessed from Junction 27 of the M5 Motorway, and along the A361 North Devon Link Road which leads onto the A39 Atlantic Highway. The nearest train station is located at the regional centre of Barnstaple, which connects to Exeter where there are regular mainline rail services to London (Paddington) in just over 2 hours. Alternatively, Tiverton Parkway Mainline Railway Station is around 50 minutes’ drive from the property, as is Junction 27 of the M5 Motorway.
Mileage
Exmoor – 4 miles
Barnstaple – 7 miles
Combe Martin Beach – 10.5 miles
Woolacombe Beach – 18 miles
M5 Motorway – 35 miles
The Property - Newhouse Farm presents a wonderful opportunity to acquire a beautiful period home on the outskirts of the highly favoured thriving village of Bratton Fleming, offering highly versatile accommodation that could suit a variety of uses, including multigenerational living or a home with an income. This Grade II listed Devon longhouse is thought to originally date back to circa 1695 and boasts an array of character features including a mark thought to be apotropaic, exposed beams and stonework, oak floors and woodburning stoves. The property has been gently updated in recent years and now blends beautiful character features with modern-day refinements.
The property is currently used as a spacious five-bedroom family home, but with some alterations could easily be a three-bedroom main house with a two-bedroom annexe or holiday cottage (STP).
Properties with this much potential and versatility very rarely become available to the open market can only be truly appreciated with a viewing. The property has the added benefit of being available to the open market with no onward chain.
The accommodation, with approximate dimensions more clearly identified on the accompanying floorplans, comprises:
Front door leads to:
Entrance Hall - Through passage leads to the rear garden.
Dining Room - Window to the front elevation. Inglenook fireplace with a woodburning stove on a slate hearth and bread oven. Exposed beams. Stone floor. Panelling to dado height.
Rear Lobby - Stairs to the first floor landing.
Bathroom - Comprising low level WC, pedestal wash hand basin and a tongue and groove panelled bath. Window to the side elevation.
Kitchen/Breakfast Room - A superb family orientated room with two windows (one with a window seat) to the front elevation with exposed beams and lintels. Range of base units with a stainless steel sink set into tiled work surfaces. Oil fired Aga set into a chimney recess with exposed stonework. Space for a fridge/freezer.
Boot Room/Back Kitchen - Windows to the rear elevation overlooking the courtyard. Stone floor. Access to the rear garden. Butler sink. Electric fired Aga set into chimney recess with a bread oven.
Utility Room - Window to the rear elevation overlooking the courtyard. Slate work surfaces and oak shelving. Space for washing machine, dishwasher and tumble dryer. Oil fired boiler providing domestic hot water and central heating. Access to the garden.
From the kitchen/breakfast room a door gives access to:
Study - Window to the front elevation. Stone floor. Secondary staircase rising to the first floor.
Sitting Room - A spectacular triple aspect room with a vaulted ceiling and French doors giving access to the courtyard and gardens. Exposed A-frames, skylights, floorboards and stonework. Wood burning stove on a slate hearth. Steps lead up to a mezzanine area that is currently used as an office.
Lobby - Window to the side elevation.
Bathroom - Comprising a wash hand basin, high level WC, slipper bath and a wet room style shower. Panelling to dado height. Airing cupboard housing hot water cylinder. Window overlooking the courtyard. Slate flooring with underfloor heating.
Hobbies Room - A stunning room with vaulted ceiling, skylights and exposed A-frames. Enjoying a dual aspect with windows to the rear elevation overlooking the gardens and courtyard.
Lobby - Stairs rise to bedroom 5. Access to the courtyard.
Bedroom 4 - A dual aspect room overlooking the courtyard. Wood burning stove set in a chimney recess with a slate hearth. Exposed lintels.
First Floor
Bedroom 5/Studio - A triple aspect room with gable glazing enjoying views over the surrounding countryside and skylights.
First Floor Landing Exposed floorboards and beams.
Bedroom 1 - Window to the front elevation. Exposed floorboards. Ornate fireplace.
Bedroom 2 - Window to the front elevation. Exposed floorboards.
Bedroom 3 - Window to the front elevation.
Shower Room - Comprising low level WC, vanity wash hand basin and a corner shower cubicle. Window to the front elevation with window shutters. Airing cupboard.
Agent’s Note: It is thought that, with some minor alterations, an annexe or holiday cottage could be created (as marked on the floorplan) that would incorporate hobbies room, bedrooms 4 & 5 and the bathroom (subject to any necessary permissions).
It is also understood that the neighbouring field could be available by separate negotiation.
Outside - A particular feature of the property is the delightful private and secluded gardens. The property is approached through a five bar gate to the left of the property, which leads to an extensive area of off-road parking which is laid to stone chippings. There is parking for approximately four cars, and just off of the parking area is a garage.
There is access to the front of the property and a small store housing the oil tank, from the parking area, and a gate gives access to the delightful cobbled courtyard at the rear of the property, which houses a range of specimen roses. This courtyard is secluded and sheltered, and is perfect for dining alfresco and entertaining with a well with a hinged iron cover and water pump. There are a range of stone outbuildings off of this courtyard that offer potential for a variety of uses (STP). From the courtyard, a gate and pergola lead to a further section of ground with a productive vegetable garden, fruit cage, orchard and a wildflower meadow with various seating areas and a sheltered BBQ area.
Property Information
Services - Mains electricity, drainage and water (free water). Oil fired central heating.
Local Authority - North Devon District Council – .
Contents, Fixtures and Fittings - Only those mentioned within this brochure are included in the sale. All others, such as light fittings, mirrors, garden ornaments etc are specifically excluded, but may be available by separate negotiation.
Viewing - By appointment with Jackson-Stops, North Devon on .
What3Words: ///upcoming.blizzard.champions
For sale by private treaty with vacant possession upon completion.
Directions - From our office in Barnstaple, with the office on your left hand side, follow the road around to the left and up Bear Street, and continue until reaching the traffic lights. Proceed straight across onto the unclassified road, signposted towards Goodleigh and Bratton Fleming. Proceed on this road until reaching the village of Bratton Fleming, and go past the sports ground on your left hand side and after a few hundred yards, the entrance to the property will be found on the left hand side, with For Sale board clearly displayed.
Brochures
Particulars- COUNCIL TAXA payment made to your local authority in order to pay for local services like schools, libraries, and refuse collection. The amount you pay depends on the value of the property.Read more about council Tax in our glossary page.
- Band: TBC
- LISTED PROPERTYA property designated as being of architectural or historical interest, with additional obligations imposed upon the owner.Read more about listed properties in our glossary page.
- Listed
- PARKINGDetails of how and where vehicles can be parked, and any associated costs.Read more about parking in our glossary page.
- Garage,Driveway,Off street
- GARDENA property has access to an outdoor space, which could be private or shared.
- Yes
- ACCESSIBILITYHow a property has been adapted to meet the needs of vulnerable or disabled individuals.Read more about accessibility in our glossary page.
- Ask agent
Energy performance certificate - ask agent
Bratton Fleming, Barnstaple, Devon, EX31
Add an important place to see how long it'd take to get there from our property listings.
__mins driving to your place
Get an instant, personalised result:
- Show sellers you’re serious
- Secure viewings faster with agents
- No impact on your credit score
Your mortgage
Notes
Staying secure when looking for property
Ensure you're up to date with our latest advice on how to avoid fraud or scams when looking for property online.
Visit our security centre to find out moreDisclaimer - Property reference BAN230049. The information displayed about this property comprises a property advertisement. Rightmove.co.uk makes no warranty as to the accuracy or completeness of the advertisement or any linked or associated information, and Rightmove has no control over the content. This property advertisement does not constitute property particulars. The information is provided and maintained by Jackson-Stops, Barnstaple. Please contact the selling agent or developer directly to obtain any information which may be available under the terms of The Energy Performance of Buildings (Certificates and Inspections) (England and Wales) Regulations 2007 or the Home Report if in relation to a residential property in Scotland.
*This is the average speed from the provider with the fastest broadband package available at this postcode. The average speed displayed is based on the download speeds of at least 50% of customers at peak time (8pm to 10pm). Fibre/cable services at the postcode are subject to availability and may differ between properties within a postcode. Speeds can be affected by a range of technical and environmental factors. The speed at the property may be lower than that listed above. You can check the estimated speed and confirm availability to a property prior to purchasing on the broadband provider's website. Providers may increase charges. The information is provided and maintained by Decision Technologies Limited. **This is indicative only and based on a 2-person household with multiple devices and simultaneous usage. Broadband performance is affected by multiple factors including number of occupants and devices, simultaneous usage, router range etc. For more information speak to your broadband provider.
Map data ©OpenStreetMap contributors.




