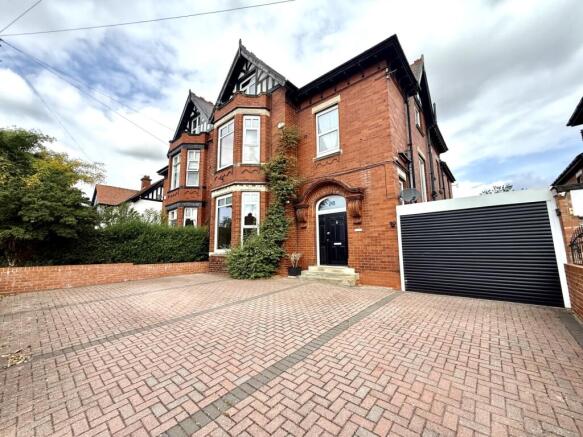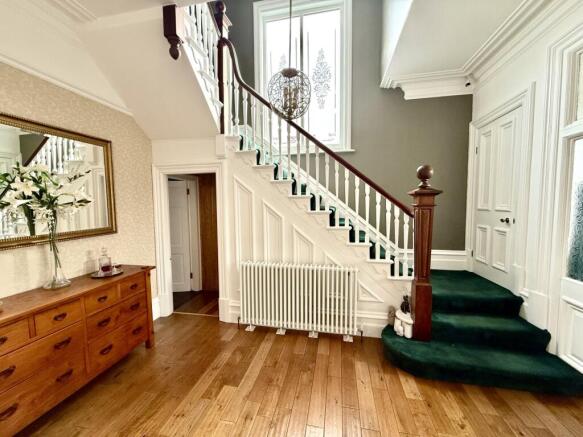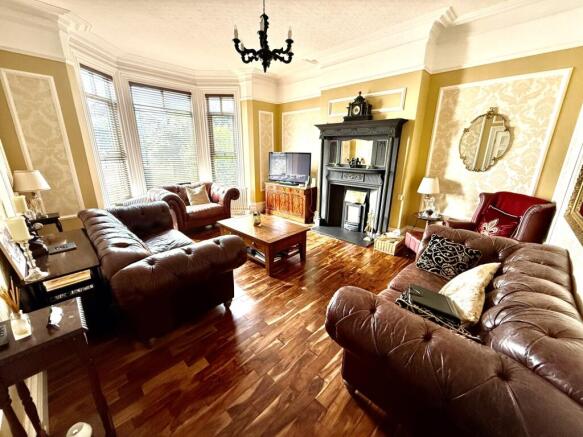
6 bedroom semi-detached house for sale
Park Road, Hartlepool

- PROPERTY TYPE
Semi-Detached
- BEDROOMS
6
- BATHROOMS
2
- SIZE
Ask agent
- TENUREDescribes how you own a property. There are different types of tenure - freehold, leasehold, and commonhold.Read more about tenure in our glossary page.
Freehold
Description
Prepare to be Captivated – A Truly Magnificent Victorian Residence in the Heart of Hartlepool!! Step into timeless elegance with this stunning six-bedroom Victorian semi-detached home, a true gem of Hartlepool where character, charm, and exquisite craftsmanship are felt the moment you arrive. Boasting a commanding presence and set over three generous floors, this substantial family home is a rare offering, seamlessly blending period features with modern comforts. From the very first step inside the entrance vestibule, you are greeted with a sense of grandeur. The impressive hallway sets the tone with its original turning staircase and a picturesque feature window that bathes the space in natural light. High Victorian skirting boards, ornate fireplaces, and intricately detailed woodwork showcase the home's proud heritage throughout. The bay-fronted lounge offers a welcoming retreat, centred around a beautiful period-style fireplace, perfect for cosy evenings. Across the hall, the formal dining room exudes elegance, ideal for hosting family gatherings. A third reception room—currently a sitting room with original stripped wood flooring—flows seamlessly into the heart of the home: a spectacular 27ft cream shaker-style kitchen/breakfast room and sun lounge. Designed with both functionality and beauty in mind, it features high-quality fittings, abundant storage, and French doors leading to the private, well-established rear garden. Upstairs, the sense of space and light continues. The first-floor landing, laid with beautiful Honey Oak hardwood flooring, leads to three generous bedrooms, each with its own distinctive charm and flooded with natural light. This floor also benefits from two tastefully designed bathrooms, offering both style and practicality for family living. The second floor is equally impressive, offering three further bedrooms. One of these is currently used as a cinema room, boasting a striking cast iron fireplace and part-vaulted ceiling—perfect for movie nights or adaptable as a guest suite, office, or teenager's retreat. Externally, this home continues to impress. The extensive block-paved driveway provides ample off-street parking and leads to a garage. The rear garden is a tranquil oasis, with a large flagstone patio ideal for entertaining, a lush lawn bordered by mature trees and shrubs, and a fantastic summer house, flanked by two useful brick-built store sheds. Located close to highly regarded local schools, this is not just a house—it's a forever home. And with no onward chain, your dream move could happen sooner than you think.
Entrance Vestibule
Mosaic tile flooring and original frosted glass window panels.
Entrance Hall
Oak staircase leading to the first floor, honey oak solid wood flooring, column central heating radiator and cornice ceiling.
Cloaks/Wc
Wash hand basin, central heating radiator, coved cornicing, honey oak solid wood flooring and WC.
Lounge
5.2578m x 4.5974m - 17'3" x 15'1"
Double glazed UPVC bay window to the front, period style feature fire place with matching mantel and recently installed multi fuel fire, coved cornicing, three column style radiators, high skirting and solid walnut hardwood flooring.
Dining Room
4.5974m x 4.5974m - 15'1" x 15'1"
Feature fire place housing a living flamed fire with marble effect hearth and insert, high skirting, solid wood flooring and UPVC double glazed windows to the rear.
Sitting Room
4.2926m x 3.6576m - 14'1" x 12'0"
Large part frosted UPVC double glazed window, fireplace housing a living flamed gas fire with marble effect hearth and insert, coved cornicing, solid wood flooring and column central heating radiator.
Sitting Room
7.62m x 3.6322m - 25'0" x 11'11"
Large part frosted UPVC double glazed window, fireplace housing a living flamed gas fire with marble effect hearth and insert, coved cornicing, solid wood flooring and column central heating radiator.
To The First Floor
Feature newel post, turn spindles, a feature double glazed UPVC window and leading to a spacious communal first floor landing.
Landing
Honey oak hardwood flooring and feature arch.
Bedroom One
5.5118m x 5.2578m - 18'1" x 17'3"
Double glazed bay window to the front, two column central heating radiators, coved cornicing, fitted wardrobes and quickstep flooring.
Bedroom Two
5.4864m x 4.5974m - 18'0" x 15'1"
Two traditional central heating radiators, coved cornicing and double glazed window to the rear.
Separate WC
Low level WC, Karndean flooring, coved cornicing and double glazed UPVC frosted window.
Bathroom
Fitted with a panel bath with overhead shower and glass screen, beautiful Victorian free standing his and hers style sink units and WC. Storage cupboard, central heating radiator, part tile walls, coved cornicing and cast iron feature fire place with tiled insert.
Bedroom Three
4.0386m x 3.3782m - 13'3" x 11'1"
Double glazed bay window overlooking the rear garden, coved cornicing, two column central heating radiators and feature fire place.
Master Bathroom
Fitted with a double walk in shower, sink unit with lever taps, high level WC, Heritage bath with lever taps, two Victorian style column radiators, towel rail, coved cornicing and real hardwood flooring.
To The Second Floor
Bedroom Four
Double glazed window to the rear, original wooden beams and part vaulted ceiling.
Bedroom Five/ Cinema Room
5.4864m x 4.1148m - 18'0" x 13'6"
Original beams and part vaulted ceiling, solid honey oak hardwood flooring, double glazed UPVC window to the front and stunning cast iron feature fire place.
Bedroom Six
3.3782m x 3.302m - 11'1" x 10'10"
Single bedroom having laminate flooring and Velux window with blackout blind.
Storage Room
3.6322m x 2.8956m - 11'11" x 9'6"
Currently used as storage with laminate flooring and Velux window.
Outside
To the front of the property, there is a wall enclosed extensive block paved driveway, which provides parking for multiple vehicles, which leads to a garage space.To the rear of the property, there is a fully enclosed beautiful private garden with paved patio area. The garden is mainly laid to lawn and is complimented by mature trees and shrubbery, beautiful summer house and two large brick storage sheds.
Garage
Electric roller door, with access to the timber garage.
- COUNCIL TAXA payment made to your local authority in order to pay for local services like schools, libraries, and refuse collection. The amount you pay depends on the value of the property.Read more about council Tax in our glossary page.
- Band: E
- PARKINGDetails of how and where vehicles can be parked, and any associated costs.Read more about parking in our glossary page.
- Yes
- GARDENA property has access to an outdoor space, which could be private or shared.
- Yes
- ACCESSIBILITYHow a property has been adapted to meet the needs of vulnerable or disabled individuals.Read more about accessibility in our glossary page.
- Ask agent
Park Road, Hartlepool
Add an important place to see how long it'd take to get there from our property listings.
__mins driving to your place
Get an instant, personalised result:
- Show sellers you’re serious
- Secure viewings faster with agents
- No impact on your credit score
Your mortgage
Notes
Staying secure when looking for property
Ensure you're up to date with our latest advice on how to avoid fraud or scams when looking for property online.
Visit our security centre to find out moreDisclaimer - Property reference 10558161. The information displayed about this property comprises a property advertisement. Rightmove.co.uk makes no warranty as to the accuracy or completeness of the advertisement or any linked or associated information, and Rightmove has no control over the content. This property advertisement does not constitute property particulars. The information is provided and maintained by Dowen, Hartlepool. Please contact the selling agent or developer directly to obtain any information which may be available under the terms of The Energy Performance of Buildings (Certificates and Inspections) (England and Wales) Regulations 2007 or the Home Report if in relation to a residential property in Scotland.
*This is the average speed from the provider with the fastest broadband package available at this postcode. The average speed displayed is based on the download speeds of at least 50% of customers at peak time (8pm to 10pm). Fibre/cable services at the postcode are subject to availability and may differ between properties within a postcode. Speeds can be affected by a range of technical and environmental factors. The speed at the property may be lower than that listed above. You can check the estimated speed and confirm availability to a property prior to purchasing on the broadband provider's website. Providers may increase charges. The information is provided and maintained by Decision Technologies Limited. **This is indicative only and based on a 2-person household with multiple devices and simultaneous usage. Broadband performance is affected by multiple factors including number of occupants and devices, simultaneous usage, router range etc. For more information speak to your broadband provider.
Map data ©OpenStreetMap contributors.






