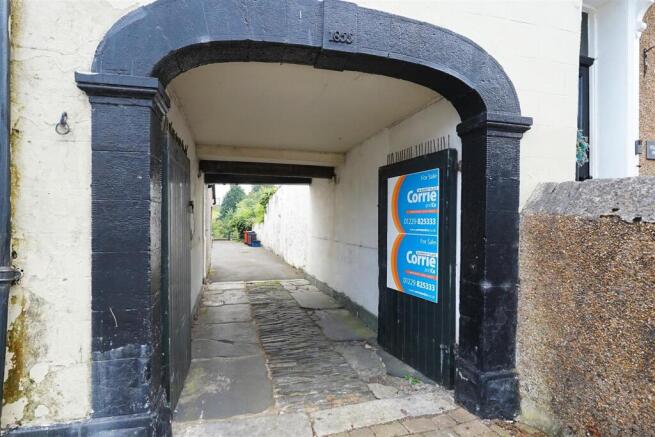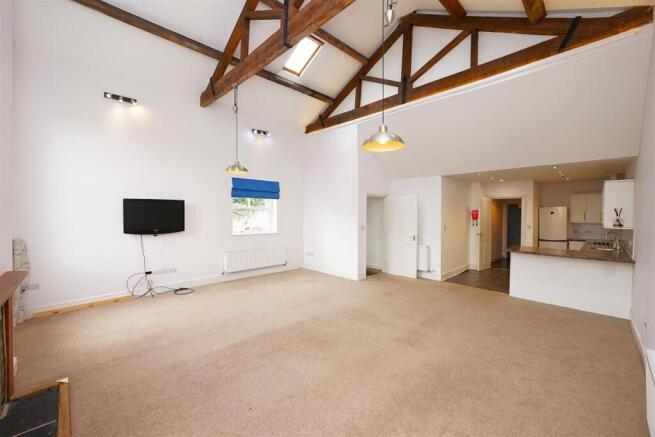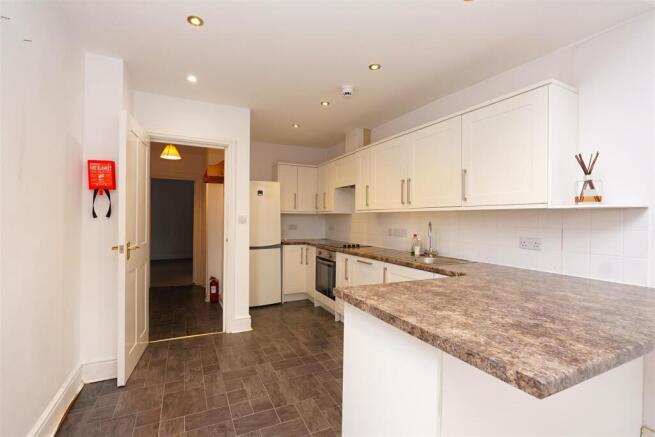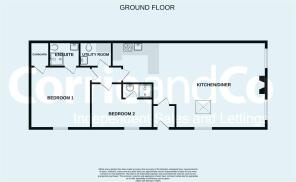
Market Place, Dalton-In-Furness

- PROPERTY TYPE
Apartment
- BEDROOMS
2
- BATHROOMS
2
- SIZE
1,200 sq ft
111 sq m
Key features
- Close to Local Amenities
- Striking Exposed Beams
- Private Parking Available
- Large Living Space
- Separate Utility Room
- Council Tax Band - A
- Gas Central Heating
- EPC - C
Description
Welcome to this remarkable flat in the historic town of Dalton-in-Furness, a property steeped in 18th-century charm yet thoughtfully updated for modern living. Tucked away behind a grand entrance that hints at its rich heritage, the home immediately offers a sense of privacy and elegance. As you pass through the gated entrance, you'll find private parking—an exceptional convenience in such a central location.
Upon entering the building, you're greeted by a breath-taking open-plan kitchen and living area, the true heart of the home. Towering ceilings soar above, creating a sense of space, while skylights flood the room with natural light, illuminating the blend of period character and contemporary finishes. Exposed beams, refined woodwork, and a carefully curated layout make this space perfect for entertaining or simply relaxing in timeless comfort.
Moving through the kitchen, you'll discover two generously proportioned bedrooms, each offering a peaceful retreat with charming architectural details and plenty of natural light. The main bedroom features a large walk in wardrobe and a fully equipped en-suite and the second bedroom an en-suite shower room. Additionally, a well-designed utility room adds modern functionality, complete with a convenient WC for guest use.
Throughout the property, original features have been preserved and celebrated, from stone accents to time-worn timber, seamlessly integrated with subtle modern touches. This flat is a rare find, offering a unique blend of classic charm and contemporary ease, all set in the picturesque surroundings of Dalton-in-Furness.
Open Plan Kitchen Living - 6.63 x 6.26 plus 3.92 x 2.94 (21'9" x 20'6" plus -
Bedroom One - 3.94 x 4.27 (12'11" x 14'0" ) -
Ensuite Shower Room - 1.76 x 2.17 (5'9" x 7'1" ) -
Bedroom Two - 3.83 x 3.17 (12'6" x 10'4" ) -
Ensuite - 3.14 x 1.06 (10'3" x 3'5" ) -
Wc/Utility - 1.97 x 1.79 (6'5" x 5'10") -
Brochures
Market Place, Dalton-In-Furness- COUNCIL TAXA payment made to your local authority in order to pay for local services like schools, libraries, and refuse collection. The amount you pay depends on the value of the property.Read more about council Tax in our glossary page.
- Band: A
- LISTED PROPERTYA property designated as being of architectural or historical interest, with additional obligations imposed upon the owner.Read more about listed properties in our glossary page.
- Listed
- PARKINGDetails of how and where vehicles can be parked, and any associated costs.Read more about parking in our glossary page.
- Communal
- GARDENA property has access to an outdoor space, which could be private or shared.
- Ask agent
- ACCESSIBILITYHow a property has been adapted to meet the needs of vulnerable or disabled individuals.Read more about accessibility in our glossary page.
- Ask agent
Market Place, Dalton-In-Furness
Add an important place to see how long it'd take to get there from our property listings.
__mins driving to your place
Get an instant, personalised result:
- Show sellers you’re serious
- Secure viewings faster with agents
- No impact on your credit score


Your mortgage
Notes
Staying secure when looking for property
Ensure you're up to date with our latest advice on how to avoid fraud or scams when looking for property online.
Visit our security centre to find out moreDisclaimer - Property reference 34105321. The information displayed about this property comprises a property advertisement. Rightmove.co.uk makes no warranty as to the accuracy or completeness of the advertisement or any linked or associated information, and Rightmove has no control over the content. This property advertisement does not constitute property particulars. The information is provided and maintained by Corrie and Co Ltd, Barrow In Furness. Please contact the selling agent or developer directly to obtain any information which may be available under the terms of The Energy Performance of Buildings (Certificates and Inspections) (England and Wales) Regulations 2007 or the Home Report if in relation to a residential property in Scotland.
*This is the average speed from the provider with the fastest broadband package available at this postcode. The average speed displayed is based on the download speeds of at least 50% of customers at peak time (8pm to 10pm). Fibre/cable services at the postcode are subject to availability and may differ between properties within a postcode. Speeds can be affected by a range of technical and environmental factors. The speed at the property may be lower than that listed above. You can check the estimated speed and confirm availability to a property prior to purchasing on the broadband provider's website. Providers may increase charges. The information is provided and maintained by Decision Technologies Limited. **This is indicative only and based on a 2-person household with multiple devices and simultaneous usage. Broadband performance is affected by multiple factors including number of occupants and devices, simultaneous usage, router range etc. For more information speak to your broadband provider.
Map data ©OpenStreetMap contributors.





