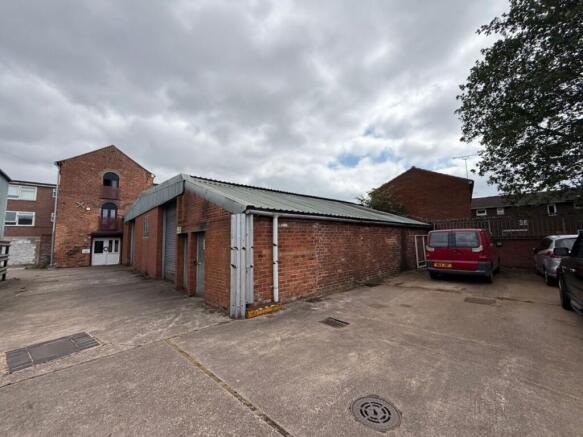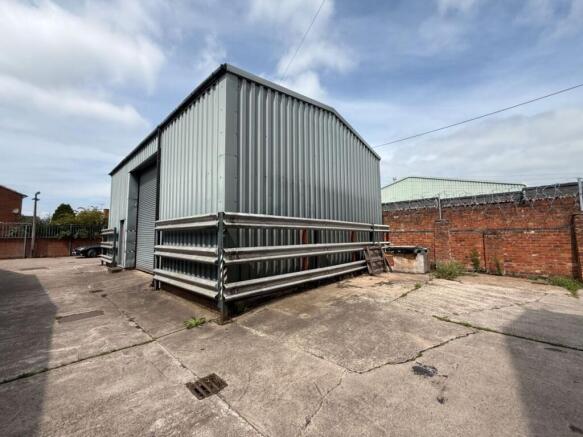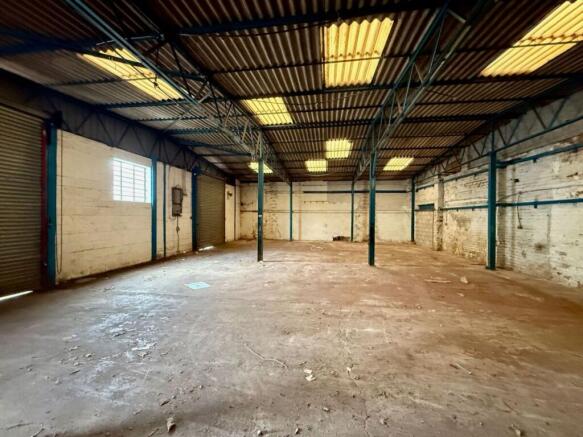C G Chell, Site 1
- SIZE
Ask agent
- SECTOR
Warehouse for sale
Key features
- Auction Date: 9 & 10 December
- Guide price £185,000+
- Two industrial buildings
- Secure gated yard
- Secured parking
- Total square footage of 4,801
- Suitable for owner-occupier or investors
- Excellent transport connectivity
- Freehold
- Total site area - 0.17 acres
Description
• Online auction date 9 & 10 December
• Guide price £185,000+
• Two industrial buildings
• Secure gated yard
• Secured parking
• Total square footage of 4,801
• Suitable for owner-occupier or investors
• Excellent transport connectivity
• Freehold
• Total site area - 0.17 acres
OVERVIEW
Site 1 building 1
A self-contained workshop unit of traditional brick and blockwork construction under a pitched roof. The interior is open-plan with a solid concrete floor. Vehicular access is provided via two roller shutter doors, with a separate personnel door.
We are advised that a water supply is connected, but there is currently no electrical supply to this unit.
Site 1 building 2
A modern, detached industrial/warehouse unit of steel portal frame construction, clad in profile metal sheeting.
The pitched roof incorporates translucent panels, providing good natural light. It offers good internal height, with an eaves height of approximately 5.05 m rising to 5.43 m at the pitch. Access is provided by a large, powered, roller shutter loading door to a height of 4.47 m.
The ground floor consists of workshop/ storage space, and a substantial steel framed mezzanine floor provides significant additional capacity.
Site Area
Site 1-Building 1: 250.11 m² / 2,692 ft²
Site 1-Building 2: 94.84 m² / 1,021 ft²
Site 1-Building 2: (Mezzanine) - 76.01 m² / 818 ft²
Site 1 Total area - 420.96 m² - 4,531 ft²
EPC
To be confirmed
Tenure
Freehold with vacant possession - please see legal pack for further information.
Broadband Checker
Legal Pack
Flood Risk
Buyers Premium
3% (min. £4,500) inc. VAT
Deposit
10% deposit payable in addition to the Buyer’s Premium
Viewings
Please contact John Pye Property by email at or on .
C G Chell, Site 1
NEAREST STATIONS
Distances are straight line measurements from the centre of the postcode- Stafford Station0.8 miles
- Norton Bridge Station4.6 miles
Notes
Disclaimer - Property reference PROP1205. The information displayed about this property comprises a property advertisement. Rightmove.co.uk makes no warranty as to the accuracy or completeness of the advertisement or any linked or associated information, and Rightmove has no control over the content. This property advertisement does not constitute property particulars. The information is provided and maintained by John Pye Property, Nottingham. Please contact the selling agent or developer directly to obtain any information which may be available under the terms of The Energy Performance of Buildings (Certificates and Inspections) (England and Wales) Regulations 2007 or the Home Report if in relation to a residential property in Scotland.
Auction Fees: The purchase of this property may include associated fees not listed here, as it is to be sold via auction. To find out more about the fees associated with this property please call John Pye Property, Nottingham on 0115 647 7138.
*Guide Price: An indication of a seller's minimum expectation at auction and given as a “Guide Price” or a range of “Guide Prices”. This is not necessarily the figure a property will sell for and is subject to change prior to the auction.
Reserve Price: Each auction property will be subject to a “Reserve Price” below which the property cannot be sold at auction. Normally the “Reserve Price” will be set within the range of “Guide Prices” or no more than 10% above a single “Guide Price.”
Map data ©OpenStreetMap contributors.




