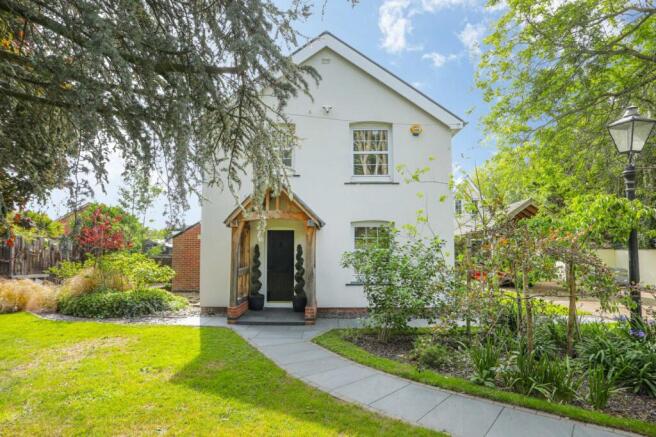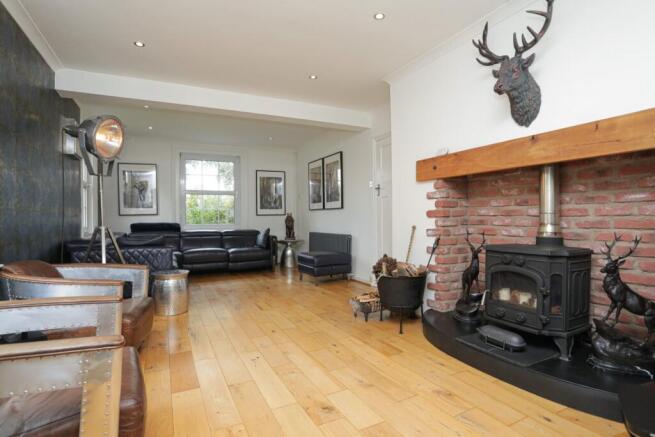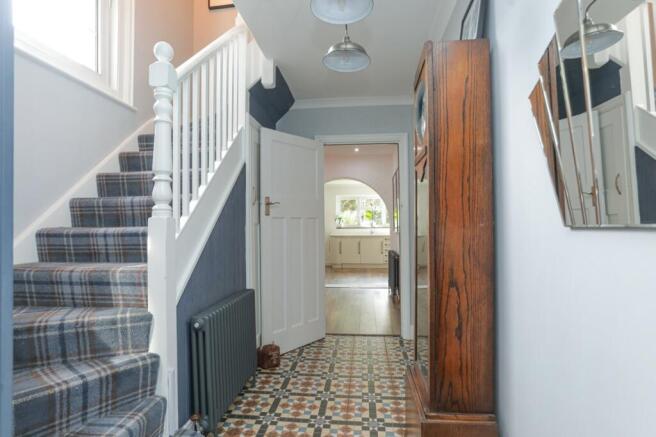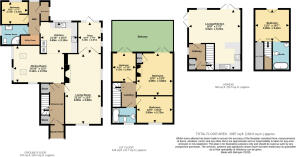Chapel Lane, Broad Oak, Canterbury, Kent, CT2

- PROPERTY TYPE
Detached
- BEDROOMS
5
- BATHROOMS
3
- SIZE
1,987 sq ft
185 sq m
- TENUREDescribes how you own a property. There are different types of tenure - freehold, leasehold, and commonhold.Read more about tenure in our glossary page.
Freehold
Key features
- Stunning Detached Property
- Three/Four Bedrooms
- One Bedroom Annexe
- South Facing Garden
- Driveway Parking
- Beautifully Presented Throughout
- Popular Residential Area
- Easy Access To Canterbury City Centre
Description
Tucked away on an exclusive private road, this exceptional modern contemporary detached home offers a rare blend of cutting edge design, generous living space, and outstanding versatility.
With three/four spacious bedrooms, a detached one-bedroom annexe, and a large, completely secluded rear garden, this property is ideal for families, professionals, or anyone looking for comfortable multi-generational living.
From the moment you step inside, you’ll notice the sleek open-plan layout, which creates a light, airy, and welcoming atmosphere. High-quality finishes and elegant architectural details run throughout the home, showcasing thoughtful design and craftsmanship.
The heart of the property flows beautifully, making it equally suitable for relaxed family living or entertaining guests on a larger scale.
Upstairs, the principal bedroom is a true retreat, opening onto a large private balcony that overlooks the stunning rear garden, a perfect spot to enjoy your morning coffee while soaking in the peaceful surroundings or to unwind with evening drinks as the sun sets.
The additional bedrooms are generously proportioned, providing plenty of space for family members or guests.
On the ground floor, a flexible fourth bedroom offers versatility and could be used as a home office, guest suite, or playroom, adapting easily to your changing needs.
One of the standout features of this property is the detached one-bedroom annexe, which benefits from its own private entrance and complete independence. This space is perfect for extended family members, visiting guests, or even as a potential rental opportunity, offering privacy and convenience.
Outside, the home is set well back from the road and features a large driveway, providing ample off-street parking for multiple vehicles.
The rear south facing garden is expansive and completely private, framed by mature trees and hedging. The garden offers a peaceful sanctuary with plenty of space for outdoor dining, gardening or simply relaxing in a tranquil setting.
The front garden is equally impressive, beautifully landscaped and thoughtfully designed to complement the home’s contemporary style, creating a welcoming entrance.
This is a truly unique home situated in a highly sought-after location, combining luxury and lifestyle in one perfect package.
Early viewing is highly recommended to fully appreciate everything this exceptional property has to offer.
Identification checks
Should a purchaser(s) have an offer accepted on a property marketed by Miles & Barr, they will need to undertake an identification check. This is done to meet our obligation under Anti Money Laundering Regulations (AML) and is a legal requirement. We use a specialist third party service to verify your identity. The cost of these checks is £60 inc. VAT per purchase, which is paid in advance, when an offer is agreed and prior to a sales memorandum being issued. This charge is non-refundable under any circumstances.
Location Summary
Broad Oak is a village in Sturry parish, Kent, England. It lies west of the A291 road to Herne Bay; the centre of the village is about half a mile northwest of the northern edge of Sturry village. Mead Manor is 14th century and mentioned in the Domesday Book. Broad Oak Chapel, built in 1867, is a Chapel of the Countess of Huntingdon's Connexion. There is one pub in the village called The Golden Lion which is just a five minute walk away along with a butchers, farm shop which are all along a bus route.
Porch
Entrance Hall
Living Room
22' 10" x 12' 0"
Snug
10' 4" x 7' 9"
Dining Room
16' 10" x 12' 2"
Kitchen
11' 10" x 10' 3"
Utility Room
Shower Room
Bedroom
8' 11" x 7' 7"
First Floor
Bedroom
8' 11" x 7' 10"
Balcony
Bedroom
13' 5" x 12' 0"
Bedroom
12' 0" x 8' 11"
Bathroom
Annexe
Lounge/ Kitchen
19' 9" x 17' 2"
First Floor
Bedroom
11' 5" x 10' 7"
Ensuite Bathroom
External
Garden
Driveway
Brochures
Particulars- COUNCIL TAXA payment made to your local authority in order to pay for local services like schools, libraries, and refuse collection. The amount you pay depends on the value of the property.Read more about council Tax in our glossary page.
- Band: F
- PARKINGDetails of how and where vehicles can be parked, and any associated costs.Read more about parking in our glossary page.
- Driveway,Off street
- GARDENA property has access to an outdoor space, which could be private or shared.
- Yes
- ACCESSIBILITYHow a property has been adapted to meet the needs of vulnerable or disabled individuals.Read more about accessibility in our glossary page.
- Ask agent
Chapel Lane, Broad Oak, Canterbury, Kent, CT2
Add an important place to see how long it'd take to get there from our property listings.
__mins driving to your place
Get an instant, personalised result:
- Show sellers you’re serious
- Secure viewings faster with agents
- No impact on your credit score
Your mortgage
Notes
Staying secure when looking for property
Ensure you're up to date with our latest advice on how to avoid fraud or scams when looking for property online.
Visit our security centre to find out moreDisclaimer - Property reference MXS230886. The information displayed about this property comprises a property advertisement. Rightmove.co.uk makes no warranty as to the accuracy or completeness of the advertisement or any linked or associated information, and Rightmove has no control over the content. This property advertisement does not constitute property particulars. The information is provided and maintained by Miles & Barr Exclusive, Canterbury. Please contact the selling agent or developer directly to obtain any information which may be available under the terms of The Energy Performance of Buildings (Certificates and Inspections) (England and Wales) Regulations 2007 or the Home Report if in relation to a residential property in Scotland.
*This is the average speed from the provider with the fastest broadband package available at this postcode. The average speed displayed is based on the download speeds of at least 50% of customers at peak time (8pm to 10pm). Fibre/cable services at the postcode are subject to availability and may differ between properties within a postcode. Speeds can be affected by a range of technical and environmental factors. The speed at the property may be lower than that listed above. You can check the estimated speed and confirm availability to a property prior to purchasing on the broadband provider's website. Providers may increase charges. The information is provided and maintained by Decision Technologies Limited. **This is indicative only and based on a 2-person household with multiple devices and simultaneous usage. Broadband performance is affected by multiple factors including number of occupants and devices, simultaneous usage, router range etc. For more information speak to your broadband provider.
Map data ©OpenStreetMap contributors.




