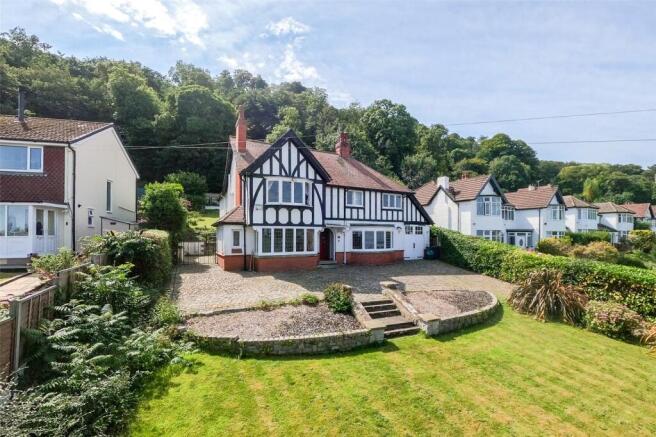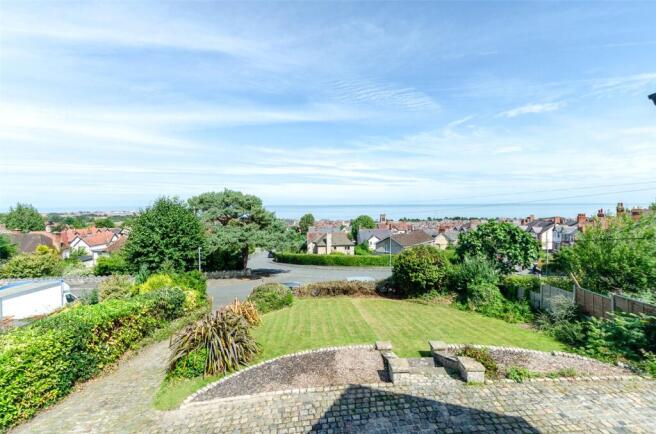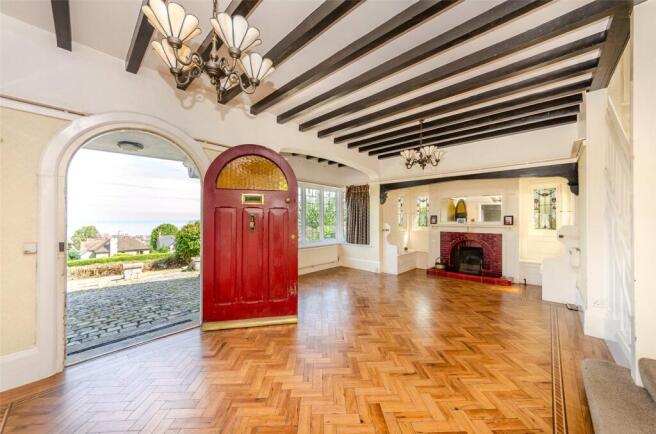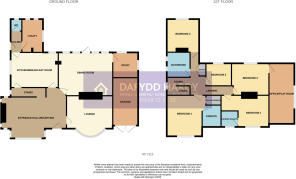
Ael Y Bryn Road, Colwyn Bay, Conwy, LL29
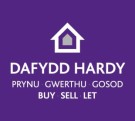
- PROPERTY TYPE
Detached
- BEDROOMS
5
- BATHROOMS
4
- SIZE
Ask agent
- TENUREDescribes how you own a property. There are different types of tenure - freehold, leasehold, and commonhold.Read more about tenure in our glossary page.
Freehold
Key features
- Stunning Arts & Crafts Architectural Detached Home
- 5 Bedrooms, 4 Bathrooms (2 En Suite)
- Elegant and Spacious Accommodation
- Beautiful South-Facing Rear Garden
- Extensive Gated Driveway with Garage & Off-Road Parking
- Close to Many Local Amenities & A55 Expressway
- Breathtaking Views across north Wales and Beyond
- Viewing Highly Recommended
Description
Set in an elevated position in the desirable upper area of Colwyn Bay, this attractive and character-filled 5-Bedroom Detached home boasts breathtaking panoramic views across North Wales, stretching as far as Liverpool and the Isle of Man on a clear day. Built in the Arts & Crafts architectural style circa 1910, the property retains many original features and has been lovingly maintained by the current owners for over 30 years. Conveniently located just a short drive from a range of local amenities including shops, the promenade, and excellent transport links via the A55 Expressway - This home offers both charm and practicality. Step through a distinctive curved entrance door into a grand Entrance Hall/Reception Room, featuring high wood-beamed ceilings, original stained-glass windows, a working fireplace, elegant Amtico flooring, and a large bay window framing views of the front garden and the sea beyond. To the right, a spacious Lounge continues the theme with another working fireplace, curved window, and flowing Amtico flooring. A generous Dining Room includes a fireplace and access to the rear patio, perfect for entertaining. Adjacent to this is a versatile Office/Storage Room, which backs onto the garage, offering potential for conversion or expansion. The Kitchen/Breakfast Room features original quarry tile flooring, integrated appliances (gas hob, double oven, and extractor), ample worktops, and extensive storage. A W/C and Utility Room are accessible via the kitchen, the latter equipped with a sink, cupboards, worktop space, and plumbing for a washing machine. A rear door leads directly to the garden.
Upstairs, a wide landing with more original stained-glass windows and a storage cupboard (ideal for linens and toiletries) leads to five well-proportioned bedrooms, thoughtfully laid out to ensure peace and privacy. Bedroom 1 enjoys a front-facing bay window with stunning sea views, a walk-in wardrobe, and a lovely En-suite Bathroom with shower-over-bath, heated towel rail, and full-height tiling. Bedroom 2 also benefits from sea views and features a fireplace and a tiled En-suite Shower Room with a corner shower and heated towel rail. Other bedrooms overlook the rear garden. One enjoys an adjoining room that could function as an Office or Playroom, with wide windows and low-maintenance laminate flooring. Bedroom 5, currently used as an office, sits just off the landing. Completing the upstairs is a spacious Family Bathroom with a bath, separate shower, heated towel rail, stained-glass windows, and full-height tiling. All bedrooms benefit from large windows that allow abundant natural light to flood the interiors. Notably, all stained-glass windows are positioned on the left-hand side of the home, casting beautiful patterns of light throughout the day. Outside to the rear, a beautiful, enclosed south-facing garden offers sun throughout the day. A wide patio area spans the rear of the house, perfect for entertaining or relaxing, with space for multiple furniture arrangements. Steps with railway sleeper edging and flower beds lead to a sloped lawn, culminating in a raised border at the top - ideal for planting or simply enjoying the magnificent views back toward the house and the coastline. At the front, a gated granite cobbled driveway sweeps up to the home, offering off-road parking for 10+ vehicles. To the left, a sizeable lawn is bordered by mature trees, shrubs, and plants, enhancing the property’s curb appeal. Additional features include a gated side courtyard, ideal for pets or storage (such as a boat), and a separate gated pathwa y to the right side of the house, perfect for bin storage.
This is a rare opportunity to own a home that offers period charm, modern conveniences, and breathtaking natural beauty in equal measure. Early viewing is strongly recommended.
Ground Floor
Entrance Hall/Reception
6.83m x 5.47m
Max. dimensions
Lounge
4.19m x 3.28m
Max. dimensions
Kitchen/Breakfast Room
4.98m x 3.63m
Max. dimensions
Dining Room
5.57m x 4.56m
Max. dimensions
Study
2.66m x 2.64m
Utility Room
3.46m x 2.17m
W/C
1.52m x 1.04m
Garage
5.01m x 2.72m
First Floor
Landing
Bedroom 1
4.15m x 4.44m
Max. dimensions
Ensuite Bathroom
2.2m x 1.95m
Max. dimensions
Walk-in Wardrbobe
1.51m x 1.02m
Bedroom 2
4.88m x 3.33m
Max. dimensions, L-shaped
Shower Ensuite
1.83m x 1.71m
Bedroom 3
3.94m x 3.36m
Max. dimensions
Bedroom 4
3.47m x 3.37m
Max. dimensions
Bedroom 5
2.63m x 2.31m
Office/Play Room
6.58m x 2.67m
Bathroom
2.62m x 2.25m
Council Tax
This property is council tax band G.
Services
We are informed by the seller this property benefits from Mains Water, Gas, Electricity and Drainage. Ofcom checker suggests broadband/fibre is available, and outdoor mobile coverage is likely.
Heating
Gas Central Heating (The vendor informs us that this will require to be recommissioned as it's been turned off for a year) . The agent has tested no services, appliances or central heating system (if any).
Tenure
We have been informed the tenure is freehold with vacant possession upon completion of sale. Vendor’s solicitors should confirm title.
Disclaimer
Dafydd Hardy Estate Agents Limited for themselves and for the vendor of this property whose agents they are to give notice that: (1) These particulars do not constitute any part of an offer or a contract. (2) All statements contained in these particulars are made without responsibility on the part of Dafydd Hardy Estate Agents Limited. (3) None of the statements contained in these particulars are to be relied upon as a statement or representation of fact. (4) Any intending purchaser must satisfy himself/herself by inspection or otherwise as to the correctness of each of the statements contained in these particulars. (5) The vendor does not make or give and neither do Dafydd Hardy Estate Agents Limited nor any person in their employment has any authority to make or give any representation or warranty whatever in relation to this property. (6) Where every attempt has been made to ensure the accuracy of the floorplan contained here, measurements of doors, windows, rooms and (truncated)
Brochures
Particulars- COUNCIL TAXA payment made to your local authority in order to pay for local services like schools, libraries, and refuse collection. The amount you pay depends on the value of the property.Read more about council Tax in our glossary page.
- Band: G
- PARKINGDetails of how and where vehicles can be parked, and any associated costs.Read more about parking in our glossary page.
- Garage,Driveway,Gated,Off street
- GARDENA property has access to an outdoor space, which could be private or shared.
- Yes
- ACCESSIBILITYHow a property has been adapted to meet the needs of vulnerable or disabled individuals.Read more about accessibility in our glossary page.
- Ask agent
Ael Y Bryn Road, Colwyn Bay, Conwy, LL29
Add an important place to see how long it'd take to get there from our property listings.
__mins driving to your place
Get an instant, personalised result:
- Show sellers you’re serious
- Secure viewings faster with agents
- No impact on your credit score
Your mortgage
Notes
Staying secure when looking for property
Ensure you're up to date with our latest advice on how to avoid fraud or scams when looking for property online.
Visit our security centre to find out moreDisclaimer - Property reference COL250209. The information displayed about this property comprises a property advertisement. Rightmove.co.uk makes no warranty as to the accuracy or completeness of the advertisement or any linked or associated information, and Rightmove has no control over the content. This property advertisement does not constitute property particulars. The information is provided and maintained by Dafydd Hardy, Colwyn Bay. Please contact the selling agent or developer directly to obtain any information which may be available under the terms of The Energy Performance of Buildings (Certificates and Inspections) (England and Wales) Regulations 2007 or the Home Report if in relation to a residential property in Scotland.
*This is the average speed from the provider with the fastest broadband package available at this postcode. The average speed displayed is based on the download speeds of at least 50% of customers at peak time (8pm to 10pm). Fibre/cable services at the postcode are subject to availability and may differ between properties within a postcode. Speeds can be affected by a range of technical and environmental factors. The speed at the property may be lower than that listed above. You can check the estimated speed and confirm availability to a property prior to purchasing on the broadband provider's website. Providers may increase charges. The information is provided and maintained by Decision Technologies Limited. **This is indicative only and based on a 2-person household with multiple devices and simultaneous usage. Broadband performance is affected by multiple factors including number of occupants and devices, simultaneous usage, router range etc. For more information speak to your broadband provider.
Map data ©OpenStreetMap contributors.
