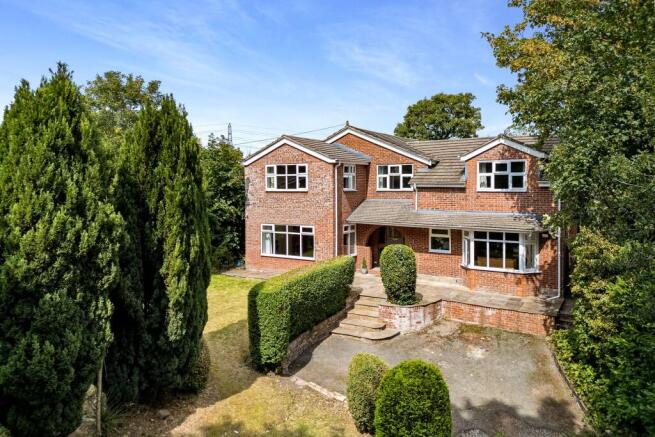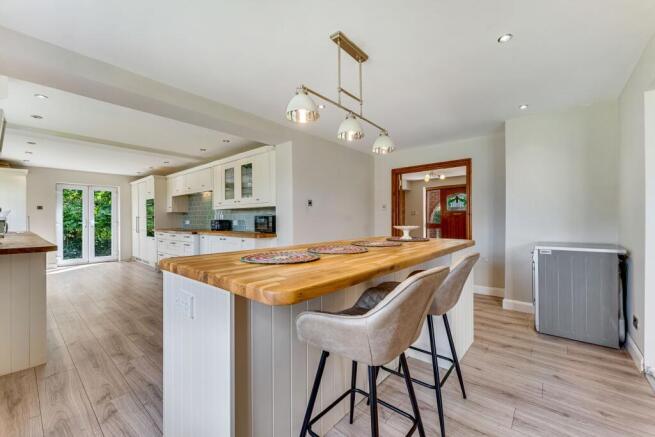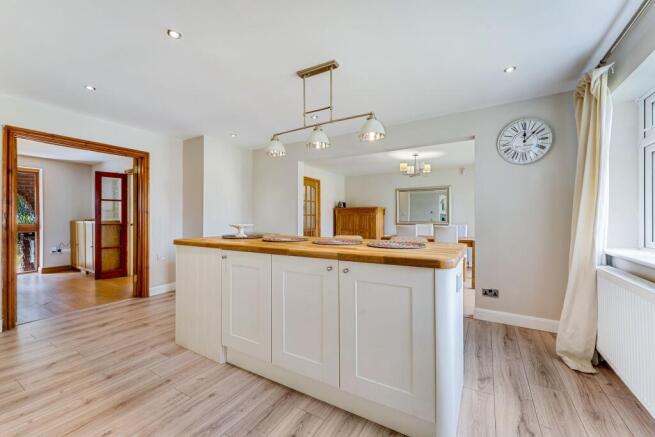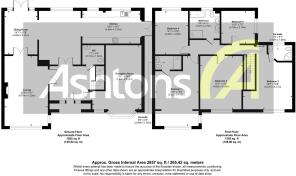
Hall Lane, Widnes, WA8

- PROPERTY TYPE
Detached
- BEDROOMS
5
- BATHROOMS
4
- SIZE
2,857 sq ft
265 sq m
- TENUREDescribes how you own a property. There are different types of tenure - freehold, leasehold, and commonhold.Read more about tenure in our glossary page.
Freehold
Description
Situated in the highly sought-after and picturesque Cronton Village, this exquisite self-build executive detached family residence commands attention from its elevated position, proudly standing as one of the area's most visually striking homes. Surrounded by landscaped gardens and set amidst rural, aesthetically pleasing scenery, the property offers a unique blend of country village charm and contemporary luxury living.
Nestled within a tranquil village setting, the home is embraced by generous gardens to both front and rear, providing a serene private sanctuary. The open aspects and elevated plot creating a peaceful backdrop that perfectly complements the elegant architecture.
Step inside to the spacious and grand entrance hall that sets an immediate tone of sophistication and warmth. The flowing floor plan connects all principal rooms seamlessly, enhancing the sense of space and light throughout.
The large, elegant lounge features a charming bay window that floods the room with natural light and provides captivating views of the immaculate front gardens. This inviting space is perfect for relaxing with family or entertaining guests.
The versatile second living room boasts expansive panoramic views over the front garden and beyond, offering a tranquil retreat to enjoy peaceful moments, reading, or quiet contemplation.
A formal dining room further enhances the home’s appeal, featuring patio doors that open directly onto the rear garden, facilitating effortless indoor-outdoor living and entertaining in warmer months.
The heart of the home is a stunning bespoke farmhouse-style kitchen designed to exacting standards. Equipped with integrated high-end appliances, stylish work surfaces, and a central island, this space provides a perfect hub for family gatherings, meal preparation, and socializing.
The property has a Ground floor Wc conveniently located to serve both residents and guests.
The first floor provides five well-proportioned double bedrooms, spacious and bright, these bedrooms provide comfortable accommodation for family and guests alike.
The two en-suite shower rooms are elegantly appointed facilities that enhance convenience and luxury whilst the deluxe family bathroom features a complete five-piece suite, elegantly finished to the good standard for a spa-like experience in the comfort of home.
The meticulously landscaped gardens offer a seamless blend of beauty, privacy, and seclusion. Mature planting and open aspects provide a tranquil outdoor haven that complements the rural setting while maintaining discretion from neighbouring properties.
This executive self-build detached home offers a rare opportunity to acquire a masterpiece of design and craftsmanship within the highly desirable Cronton Village. The combination of elevated positioning, expansive landscaped gardens, and superb accommodation makes this property truly exceptional.
To fully appreciate the grandeur, quality, and charm on offer, an internal viewing is strongly recommended.
Experience elegant village living at its finest — arrange your private tour today and discover this outstanding family home for yourself.
The Christmas-themed version of the property shown is a digitally created illustration for festive presentation purposes only. It is not an accurate or literal representation of the property’s current appearance, condition, or features.
- COUNCIL TAXA payment made to your local authority in order to pay for local services like schools, libraries, and refuse collection. The amount you pay depends on the value of the property.Read more about council Tax in our glossary page.
- Band: E
- PARKINGDetails of how and where vehicles can be parked, and any associated costs.Read more about parking in our glossary page.
- Ask agent
- GARDENA property has access to an outdoor space, which could be private or shared.
- Yes
- ACCESSIBILITYHow a property has been adapted to meet the needs of vulnerable or disabled individuals.Read more about accessibility in our glossary page.
- Ask agent
Energy performance certificate - ask agent
Hall Lane, Widnes, WA8
Add an important place to see how long it'd take to get there from our property listings.
__mins driving to your place
Get an instant, personalised result:
- Show sellers you’re serious
- Secure viewings faster with agents
- No impact on your credit score
Your mortgage
Notes
Staying secure when looking for property
Ensure you're up to date with our latest advice on how to avoid fraud or scams when looking for property online.
Visit our security centre to find out moreDisclaimer - Property reference df57073d-83a6-44dd-8ef0-79a758a1f1e8. The information displayed about this property comprises a property advertisement. Rightmove.co.uk makes no warranty as to the accuracy or completeness of the advertisement or any linked or associated information, and Rightmove has no control over the content. This property advertisement does not constitute property particulars. The information is provided and maintained by Ashtons Estate Agency, Widnes. Please contact the selling agent or developer directly to obtain any information which may be available under the terms of The Energy Performance of Buildings (Certificates and Inspections) (England and Wales) Regulations 2007 or the Home Report if in relation to a residential property in Scotland.
*This is the average speed from the provider with the fastest broadband package available at this postcode. The average speed displayed is based on the download speeds of at least 50% of customers at peak time (8pm to 10pm). Fibre/cable services at the postcode are subject to availability and may differ between properties within a postcode. Speeds can be affected by a range of technical and environmental factors. The speed at the property may be lower than that listed above. You can check the estimated speed and confirm availability to a property prior to purchasing on the broadband provider's website. Providers may increase charges. The information is provided and maintained by Decision Technologies Limited. **This is indicative only and based on a 2-person household with multiple devices and simultaneous usage. Broadband performance is affected by multiple factors including number of occupants and devices, simultaneous usage, router range etc. For more information speak to your broadband provider.
Map data ©OpenStreetMap contributors.





