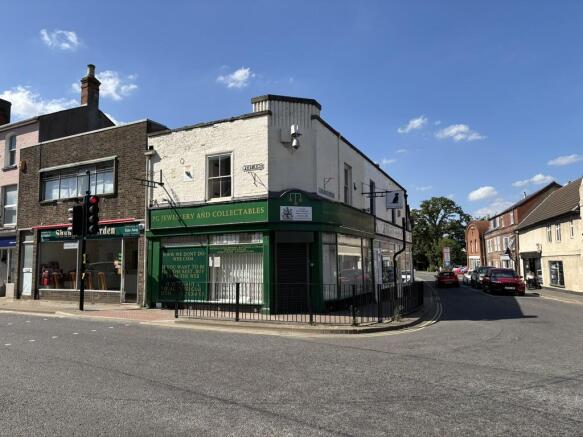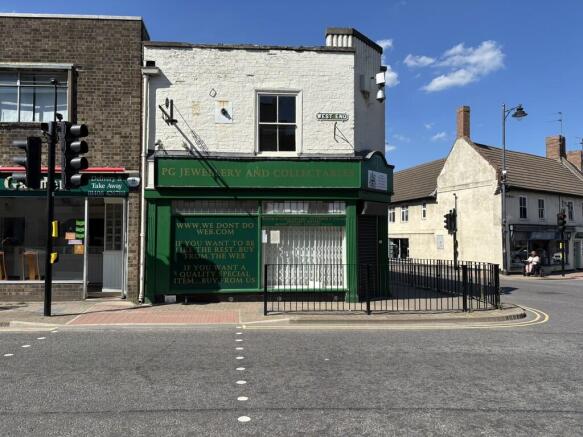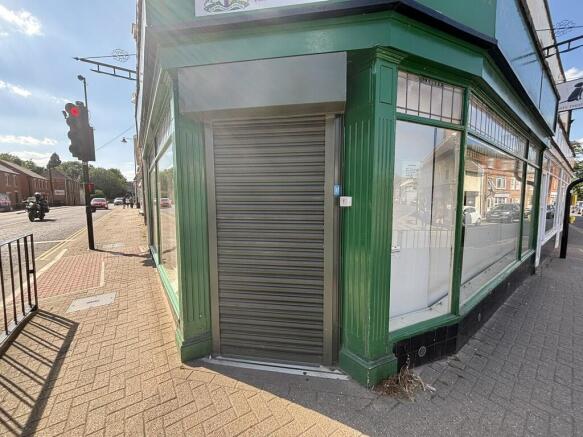2 West End, Holbeach, PE12 7LW
- SIZE AVAILABLE
624 sq ft
58 sq m
- SECTOR
Office to lease
Lease details
- Lease available date:
- Ask agent
Description
LOCATION
TO LET Retail/Office Unit - Ancillary offices/amenity areas on upper floor - Prominent Apex Position at Market Hill Junction, Holbeach Centre - Total Net Internal area 632 sq.ft (58m²)
The property is situated in the centre of the market town of Holbeach. The property lies within the Conservation Area and previously has provided office accommodation but could also be suitable for a retail use.
DESCRIPTION
The main property comprises a two-storey building of brick, with front parapet wall façade, with a concrete tile roof. The property has timber windows and doors.
The freehold includes a small area of rear yard, accessed via the passageway adjacent to No 1b Boston Road South, being a pedestrian right of way used in common with others.
Holbeach is a market town (with weekly markets on Thursdays) with a population of close to 5,000. The town is located with easy access off the A17 together with connections to the A1 and the A16 to Spalding and Boston. Spalding enjoys a rail connection service to Peterborough from where main line connections to London´s Kings Cross are readily available (minimum journey time 49 minutes).
Further new residential and commercial developments are underway in the town and its surrounds.
On-street public car parking is available near to the property (some restrictions).
ACCOMMODATION
Corner entrance door to:
SALES/OFFICE AREA: 6.38m x 5.79m. Laminate flooring, ceiling mounted lights, air conditioning unit. Ducted air heating. Understairs cupboard. Burglar and Fire alarms. Double aspect.
Stairs to first floor
FRONT OFFICE: 3.06m x 4.01m. Carpeted, ceiling mounted light. Cupboard with Boiler.
SIDE OFFICE: 2.91mx 3.30m. Carpeted, ceiling mounted light. Server switch.
KITCHEN LOBBY: 0.85m x 1.98m, Sink unit. Vinyl floor. Ceiling with Fluorescent light. Radiator.
WC: Low level WC, wash band basin. Fire Exit to No 1 Boston Road
OUTSIDE Shared use of small rear yard - with gate access via passage adjacent to the right-hand side of No 1B Boston Road, being a pedestrian right of way used in common with others.
SERVICES
Gas central heating
TERMS
LEASE TERMS
1 Lease Term/Rent: £8,250 per annum exclusive.
A minimum of 3 years full repairing and insuring lease is available. Rent is payable quarterly in advance.
2 Business Rates/Outgoings:
The tenant will be responsible for the payment of any Business Rates due, and for all normal outgoings.
3 Use:
The proposed use for the property will be subject to the Landlord´s consent and will exclude any type of Estate
agency sale and/or lettings, property management or as a Surveyor´s office.
4 Security Deposit/References:
The Landlord will require the Bank, Accountancy and Trade references and will be required to pay a security
deposit in advance, the equivalent of a quarter´s rent, at lease commencement.
5 Costs:
Each party will be responsible for their own legal costs.
6. The lease will not allow for the property to be used for any type of Estate Agency, whether sales or lettings, nor property management or a Surveyors Office.
OUTGOINGS
RV £5,900 (2023 List)
LEGAL COSTS
Each party will be responsible for their own legal costs.
VIEWING
By appointment with the agents - Tel
Energy Performance Certificates
EPC 1Brochures
2 West End, Holbeach, PE12 7LW
NEAREST STATIONS
Distances are straight line measurements from the centre of the postcode- Spalding Station7.2 miles
Notes
Disclaimer - Property reference 101505031543. The information displayed about this property comprises a property advertisement. Rightmove.co.uk makes no warranty as to the accuracy or completeness of the advertisement or any linked or associated information, and Rightmove has no control over the content. This property advertisement does not constitute property particulars. The information is provided and maintained by Longstaff Chartered Surveyors, Spalding. Please contact the selling agent or developer directly to obtain any information which may be available under the terms of The Energy Performance of Buildings (Certificates and Inspections) (England and Wales) Regulations 2007 or the Home Report if in relation to a residential property in Scotland.
Map data ©OpenStreetMap contributors.




