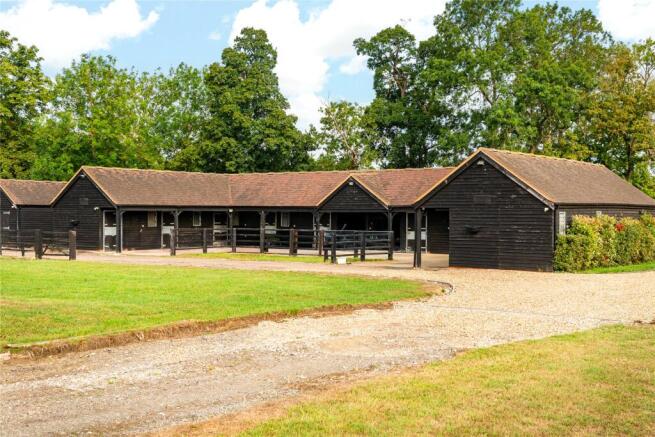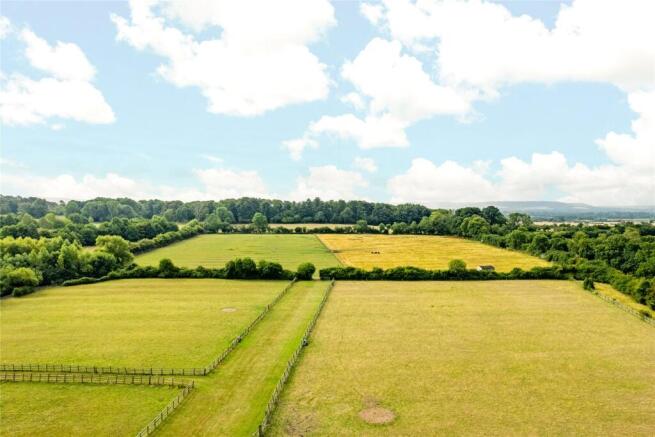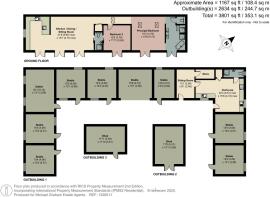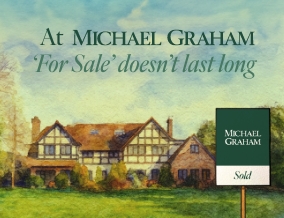
Crafton, Leighton Buzzard, Buckinghamshire, LU7

- PROPERTY TYPE
Barn Conversion
- BEDROOMS
2
- BATHROOMS
2
- SIZE
1,167 sq ft
108 sq m
- TENUREDescribes how you own a property. There are different types of tenure - freehold, leasehold, and commonhold.Read more about tenure in our glossary page.
Freehold
Key features
- Barn conversion with landscaped garden
- Two double bedrooms
- En suite bathroom and Jack and Jill shower room
- Open plan kitchen/sitting/dining room
- Eight stables, store, and haybarn
- Tack/staff room with kitchen facilities and shower room
- Gated driveway parking
- Manège, over 30 acres of paddocks
Description
The newly converted house is of brick under a clay tiled roof and has approximately 1,167 sq. ft. of accommodation which is all on one level apart from a small mezzanine overlooking the open plan main room. The conversion has been completed to a high specification with eco features including an air source heat pump which powers the underfloor heating throughout. Vaulted ceilings, with exposed beams and timbers, increase the feeling of space, and full height glazed doors and Velux and picture windows provide plenty of natural light. It is decorated with designer wallpapers and designer tiles in the bathrooms.
About the House cont'd
A close boarded fence screens the house from the drive and the equestrian area which has a separate hay barn, and a U shaped stable block with eight stables and a tack room and staff rest room with kitchen facilities and a shower room.
Kitchen/Sitting/Dining Room
The main room measures over 31 ft. by over 15ft. and has a ceiling fan, a high picture window to the side and three sets of French doors to the garden area at the front. The kitchen area has a tiled floor and a range of two tone full height, wall, and base units, with open display shelving and complementary white worksurfaces which incorporate a wide, deep sink, and a breakfast bar with space to seat four. Appliances include a Haier American style fridge/freezer, a Haier four ring induction hob with in built extractor, a Bosch double oven, a microwave, a warming drawer, and an integrated dishwasher. The sitting/dining room has exposed wood flooring which continues into the two bedrooms, and space for a dining table and chairs as well as a soft seating area.
Bedrooms and Bathrooms
A sliding pocket door from the sitting/dining room opens to a shower room with a tiled floor, a shower cubicle with a rainwater shower head, a concealed cistern WC and a vanity washbasin. A second pocket door leads to the second bedroom which has a high vaulted ceiling with exposed beams, double doors to the garden, and a door to a hallway with a Velux window. The hallway also gives access to the principal bedroom which has a vaulted ceiling with a ceiling fan, and double doors to the garden and two Velux windows for natural light. A feature wall divides the bedroom from the luxurious en suite which has a tiled floor, a Velux window, and double doors to the garden. There is a freestanding bath with a shower attachment, twin wet room style rainwater showers and twin washbasins set into an array of vanity storage with a marble top. There are also wall hung shelves, a towel radiator, and a door to the WC which is separated off from the main bathroom.
Garden
The newly landscaped garden spans the full width of the property and has been designed for ease of maintenance and with a focus on leisure and entertaining. It is screened from the drive by a rustic close boarded fence but has been left open at the front for the views over the surrounding paddocks. A brick path leads from a gap in the fence across the front of the house with separate stepping stone paths leading to each set of double doors. On the other side of the path there is an extensive area of decorative paving with a mixture of block paving, slate areas, and different sized paving slabs with ample space for several seating areas. Beyond the paving there is an area of artificial lawn with brick pillared pergolas which have retractable canvas roof panels for shelter or shade as required and space for a table and benches for al fresco dining and entertaining. There is also a semi circular gravelled area which has a central firepit and tree trunk seats around.
Equestrian Facilities
The property has over 2,630 sq. ft. of outbuildings. The U shaped stable block has weatherboard elevations under a clay tiled roof and has eight separate stables of varying sizes and an open fronted storage area. In one corner there is a tack/staff room which has a kitchenette with a range of units, two sinks and an oven, a door to a three piece shower room, and a door to a staff sitting room. On one side of the stable block there is a separate hay barn and there is also a shed. Opposite the stable block there is a manège which is surrounded by post and rail fencing and has a sand surface. The rest of the land is divided into paddocks which are enclosed by post and rail fencing with mature trees and hedges on the boundaries.
Situation and Schooling
The property is only 6 minutes’ drive from Cheddington which has a range of amenities including Mason’s stores which is open 7 days a week for the essentials, and is only 12 minutes’ drive from Leighton Buzzard which has a range of supermarkets including a Waitrose. The property is in catchment for Aylesbury grammar schools, Cheddington Combined School, Wingrave Church of England Combined School, and Cottlesloe Secondary School in Wing. Leighton Buzzard (5.2 miles) and Tring (7.8 miles) both have trains to Euston (Leighton Buzzard 30 minutes and Tring 37 minutes). Aylesbury (8.4 miles) has shopping, social and sports facilities, the Waterside Theatre, a cinema, a mainline railway station, a college, and a university.
Brochures
Web DetailsParticulars- COUNCIL TAXA payment made to your local authority in order to pay for local services like schools, libraries, and refuse collection. The amount you pay depends on the value of the property.Read more about council Tax in our glossary page.
- Band: TBC
- PARKINGDetails of how and where vehicles can be parked, and any associated costs.Read more about parking in our glossary page.
- Driveway,EV charging
- GARDENA property has access to an outdoor space, which could be private or shared.
- Yes
- ACCESSIBILITYHow a property has been adapted to meet the needs of vulnerable or disabled individuals.Read more about accessibility in our glossary page.
- Wide doorways,Level access shower
Crafton, Leighton Buzzard, Buckinghamshire, LU7
Add an important place to see how long it'd take to get there from our property listings.
__mins driving to your place
Get an instant, personalised result:
- Show sellers you’re serious
- Secure viewings faster with agents
- No impact on your credit score
Your mortgage
Notes
Staying secure when looking for property
Ensure you're up to date with our latest advice on how to avoid fraud or scams when looking for property online.
Visit our security centre to find out moreDisclaimer - Property reference AYL250084. The information displayed about this property comprises a property advertisement. Rightmove.co.uk makes no warranty as to the accuracy or completeness of the advertisement or any linked or associated information, and Rightmove has no control over the content. This property advertisement does not constitute property particulars. The information is provided and maintained by Michael Graham, Aylesbury. Please contact the selling agent or developer directly to obtain any information which may be available under the terms of The Energy Performance of Buildings (Certificates and Inspections) (England and Wales) Regulations 2007 or the Home Report if in relation to a residential property in Scotland.
*This is the average speed from the provider with the fastest broadband package available at this postcode. The average speed displayed is based on the download speeds of at least 50% of customers at peak time (8pm to 10pm). Fibre/cable services at the postcode are subject to availability and may differ between properties within a postcode. Speeds can be affected by a range of technical and environmental factors. The speed at the property may be lower than that listed above. You can check the estimated speed and confirm availability to a property prior to purchasing on the broadband provider's website. Providers may increase charges. The information is provided and maintained by Decision Technologies Limited. **This is indicative only and based on a 2-person household with multiple devices and simultaneous usage. Broadband performance is affected by multiple factors including number of occupants and devices, simultaneous usage, router range etc. For more information speak to your broadband provider.
Map data ©OpenStreetMap contributors.








