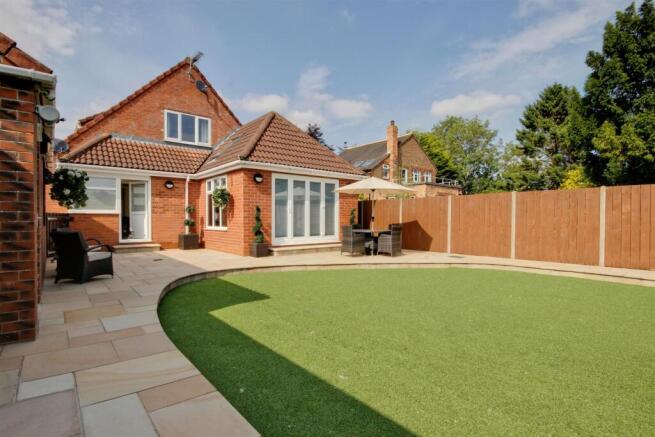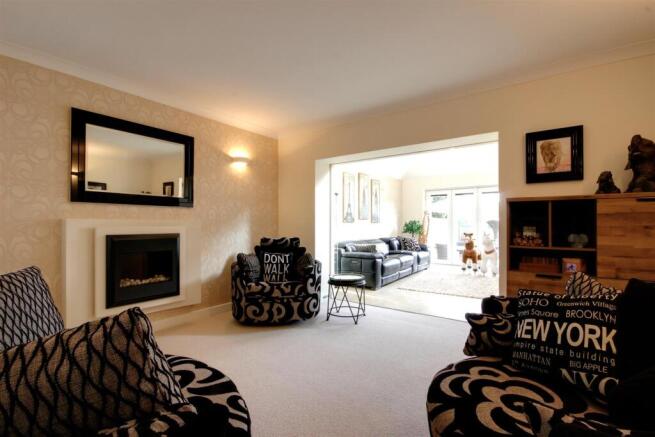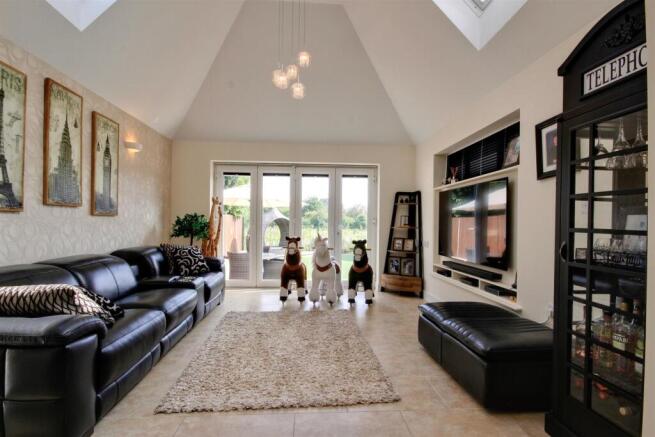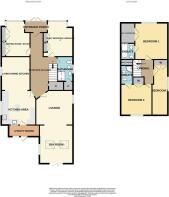
Ferry Lane, Woodmansey, Beverley

- PROPERTY TYPE
Detached
- BEDROOMS
4
- BATHROOMS
3
- SIZE
1,908 sq ft
177 sq m
- TENUREDescribes how you own a property. There are different types of tenure - freehold, leasehold, and commonhold.Read more about tenure in our glossary page.
Freehold
Key features
- An oustanding detached family home
- With decadent styles flowing throughout and providing space and versatility
- No onward chain
- Four receptions
- Contemporary kitchen with utility room off
- Four bedrooms
- Four bathrooms
- Stunning landscaped garden providing great outdoor living
- Private driveway with ample parking facilities and detached garage
- EPC: C Council Tax: D
Description
The southerly facing garden provides great outdoor space, landscaped and designed for ease of maintenance providing great a superb area to relax in, entertain in and simply enjoy. A private driveway extends to the front and side of the property, providing a great amount of private parking and leads down to the detached garage.
This outstanding, detached family home is presented to the market with no onward chain. Beautifully extended and boasting more than 1900 square feet, with opulent design styles flowing throughout and providing space and versatility for the modern growing family. The property enjoys spacious entrance hallway, sitting room/study, lounge which leads into a captivating day room with bi-folding doors opening onto the rear garden. Contemporary living dining kitchen with a host of built in appliances, and utility room. Guest bedroom/bedroom 4 with en-suite shower room off and fitted wardrobes.
To the first floor you will discover three further good size bedrooms. Bedroom two has en-suite shower room off and fitted wardrobes and the principal bedroom enjoys a large walk-in wardrobe and en-suite bathroom.
The southerly facing garden provides great outdoor space, landscaped and designed for ease of maintenance providing great a superb area to relax in, entertain in and simply enjoy. A private driveway extends to the front and side of the property, providing a great amount of private parking and leads down to the detached garage.
Simply ready to key turn and move into an early viewing is an absolute must.
Location - The property is located on the south side of Ferry Lane which lies just off Hull Road. Ferry Lane is positioned equidistant between the popular Kingswood area of Hull and the market town of Beverley. Lying at the end of Long Lane, the property is only 2½ miles from Beverley Minster.
The Accommodation Comprises -
Ground Floor -
Entrance Porch - uPVC double glazed French doors with full height side windows creating great light leading into the entrance porch.
Entrance Hallway - uPVC door with glazed inserts leading into the entrance hallway. The entrance hallway has beautifully styled tiled effect flooring flowing throughout and staircase with spindle balustrade leading to the first floor accommodation and access to a large walk-in storage area under the stairs.
Lounge - 4.22m x 3.96m (13'10" x 13'0") - uPVC double glazed window to the side elevation. Contemporary floating fireplace with living flame pebble fireplace, tv aerial point and square arch leads into the day room.
Day Room - 4.37m x 3.81m (14'4" x 12'6") - Two uPVC Velux roof windows, a uPVC double glazed high level window to the side elevation and uPVC double glazed bi-folding doors leading out into the rear garden. Beautifully finished sand coloured tiled effect flooring and wall mounted tv aerial point.
Sitting Room / Study - 4.01m x 3.61m into wardrobe (13'2" x 11'10" into w - Full wall of fitted storage cupboards with media space and fitted drawers. One of the double wardrobes also opens into an office desk, uPVC double glazed walk-in bay window to the front elevation and wall mounted tv aerial point.
Living Dining Kitchen -
Kitchen Area - 4.11m x 3.91m (13'6" x 12'10") - uPVC double glazed window to the side elevation. A host of ivory high gloss base and wall units with large storage drawers and all beautifully complimented with granite work surfaces. Attractive mosaic tiled splashbacks to compliment, induction hob with integral extractor, stainless steel Neff double electric fan oven with stainless steel Neff microwave above, integrated fridge and freezer and integrated dishwasher. Black central island to contrast with granite work surfaces. One and a quarter bowl sink unit with drainer and swan mixer tap and all beautifully finished with tiled effect flooring. Cupboard housing the gas central heating boiler. An opening leads into the living dining area.
Living Dining Area - 3.91m x 3.25m (12'10" x 10'8") - uPVC double glazed window to the side elevation and wall mounted tv aerial point.
Utility Room - 3.51m x 1.32m (11'6" x 4'4") - Leading off the kitchen and being of a uPVC and brick construction with uPVC door leading out into the rear garden. Space and plumbing for washing machine and space for tumble dryer.
Guest Bedroom / Bedroom 4 - 4.01m into bay x 3.40m max (13'2" into bay x 11'2" - uPVC double glazed walk-in bay window to the front elevation. Full wall of fitted wardrobes provide hanging and storage facilities.
House Bathroom - uPVC double glazed window to the side elevation. Beautiful full height travertine tiling with matching tiled floor. Four piece modern suite enjoys wash hand basin, bidet, low level w.c. and large walk-in shower cubicle with thermostat shower. Extractor, towel radiator and access to linen cupboard.
First Floor -
Landing Area -
Bedroom 1 - 4.14m x 3.78m (13'7" x 12'5") - Enjoys uPVC double glazed window overlooking the rear garden. Double doors lead into a large walk-in wardrobe providing great hanging and storage facilities.
En-Suite - 1.68m x 1.60m (5'6" x 5'3") - With modern three piece suite in white enjoying panelled bath, pedestal wash hand basin and low level w.c. Full height tiled splashbacks with tiled floor. Contemporary radiator and extractor.
Bedroom 2 - 3.78m x 2.95m (12'5" x 9'8") - uPVC double glazed window to the front elevation. Fitted wardrobe providing hanging and storage facilities with concealed door leading into the en-suite.
En-Suite - 2.13m x 1.45m (7'0" x 4'9") - With Velux roof window to the side elevation. Modern three piece suite in white enjoys wash hand basin set in contemporary white vanity, low level w.c. and independent shower cubicle.
Bedroom 3 - 5.66m x 1.63m (18'7" x 5'4") - With uPVC double glazed window to the side elevation and full wall of fitted wardrobes.
Outside - On approach to the property there are wrought iron garden gates which open onto the private driveway. Large concrete sett driveway with block sett inlay provides off street parking for several vehicles and provides access to further gravelled parking and leading down to a detached garage.
Gated side entry leads into the rear garden. A southerly aspect garden beautifully landscaped and designed for ease of maintenance. A stone patio serenades the astro-turf and provides great seating areas with a covered and shielded pergola providing private seating area to the head of the garden. There is an outside garden tap.
Garage - With up and over door, power and light.
Services - All mains services are available or connected to the property.
Central Heating - The property benefits from a gas fired central heating system.
Double Glazing - The property benefits from uPVC double glazing.
Tenure - We believe the tenure of the property to be Freehold (this will be confirmed by the vendor's solicitor).
Viewing - Contact the agent’s Cottingham office on for prior appointment to view.
Financial Services - Quick & Clarke are delighted to be able to offer the locally based professional services of PR Mortgages Ltd to provide you with impartial specialist and in depth mortgage advice.
With access to the whole of the market and also exclusive mortgage deals not normally available on the high street, we are confident that they will be able to help find the very best deal for you.
Take the difficulty out of finding the right mortgage; for further details contact our Cottingham office on or email
Brochures
Ferry Lane, Woodmansey, BeverleyBrochure- COUNCIL TAXA payment made to your local authority in order to pay for local services like schools, libraries, and refuse collection. The amount you pay depends on the value of the property.Read more about council Tax in our glossary page.
- Band: D
- PARKINGDetails of how and where vehicles can be parked, and any associated costs.Read more about parking in our glossary page.
- Garage,Driveway,Off street
- GARDENA property has access to an outdoor space, which could be private or shared.
- Yes
- ACCESSIBILITYHow a property has been adapted to meet the needs of vulnerable or disabled individuals.Read more about accessibility in our glossary page.
- Ask agent
Ferry Lane, Woodmansey, Beverley
Add an important place to see how long it'd take to get there from our property listings.
__mins driving to your place
Get an instant, personalised result:
- Show sellers you’re serious
- Secure viewings faster with agents
- No impact on your credit score
Your mortgage
Notes
Staying secure when looking for property
Ensure you're up to date with our latest advice on how to avoid fraud or scams when looking for property online.
Visit our security centre to find out moreDisclaimer - Property reference 34107863. The information displayed about this property comprises a property advertisement. Rightmove.co.uk makes no warranty as to the accuracy or completeness of the advertisement or any linked or associated information, and Rightmove has no control over the content. This property advertisement does not constitute property particulars. The information is provided and maintained by Quick & Clarke, Cottingham. Please contact the selling agent or developer directly to obtain any information which may be available under the terms of The Energy Performance of Buildings (Certificates and Inspections) (England and Wales) Regulations 2007 or the Home Report if in relation to a residential property in Scotland.
*This is the average speed from the provider with the fastest broadband package available at this postcode. The average speed displayed is based on the download speeds of at least 50% of customers at peak time (8pm to 10pm). Fibre/cable services at the postcode are subject to availability and may differ between properties within a postcode. Speeds can be affected by a range of technical and environmental factors. The speed at the property may be lower than that listed above. You can check the estimated speed and confirm availability to a property prior to purchasing on the broadband provider's website. Providers may increase charges. The information is provided and maintained by Decision Technologies Limited. **This is indicative only and based on a 2-person household with multiple devices and simultaneous usage. Broadband performance is affected by multiple factors including number of occupants and devices, simultaneous usage, router range etc. For more information speak to your broadband provider.
Map data ©OpenStreetMap contributors.





