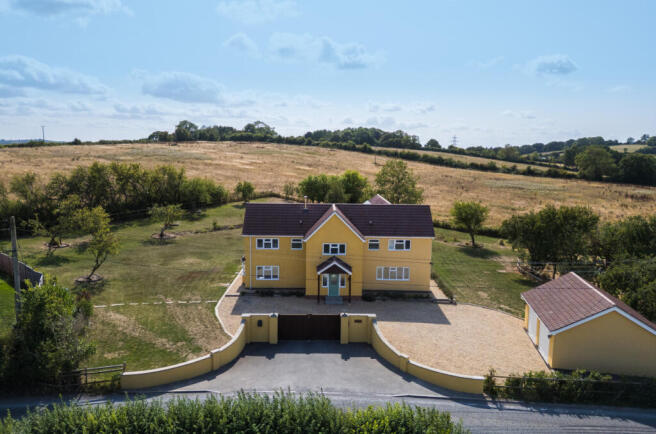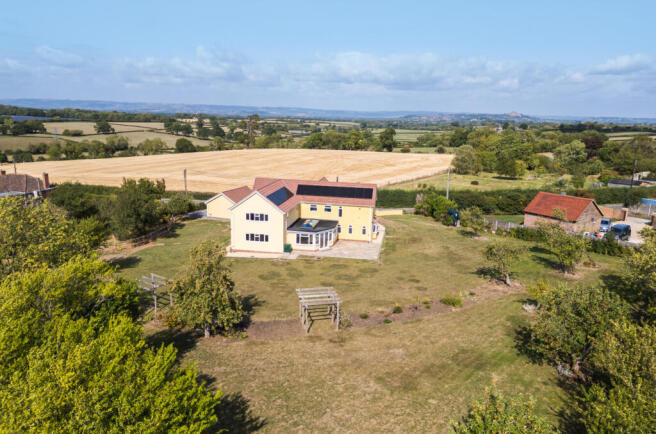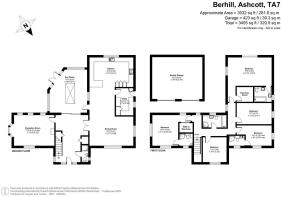5 bedroom detached house for sale
Berhill, Ashcott, TA7

- PROPERTY TYPE
Detached
- BEDROOMS
5
- BATHROOMS
5
- SIZE
Ask agent
- TENUREDescribes how you own a property. There are different types of tenure - freehold, leasehold, and commonhold.Read more about tenure in our glossary page.
Ask agent
Description
This wonderfully spacious home, renovated to a superb standard over recent years by our clients, offers over 3000 sq. ft of naturally light accommodation, set within c.1 acre of landscaped grounds and enjoying fabulous countryside views, with no onward chain. Briefly the property comprises five double bedrooms, three with en-suite facilities, two further bath/shower rooms, three large reception rooms, an impressive kitchen and separate utility room, plus a double garage.
ACCOMMODATION:
Entering via the impressive front entrance, leads into a genuinely spacious central reception hall, ensuring busy households and keen hosts enjoy plenty of space to welcome friends and family. Here you'll find two useful fitted storage cupboards as well as a ground floor shower room that provides the perfect convenience after those muddy dog walks in the surrounding countryside. Living accommodation adjoins the hall on three sides, firstly with a generous yet cosy sitting room featuring triple aspect windows providing abundant natural light and pleasant rural aspects, as well as a modern log burning stove. Secondly, the fabulous 'sunroom' provides a wonderful entertaining space in all seasons, overlooking the beautiful rear garden and with a large lantern roof. This space offers a natural flow of accommodation from inside to out during the warmer months, and a versatile additional reception room during the winter. Thirdly, glazed double doors open into an exceptionally spacious open-plan kitchen/diner/family room, also enjoying triple aspect windows. This flexible space is sure to be the social hub of the home, whether it be for formal dining or relaxing. The kitchen, meanwhile, is fitted to a superb specification with a comprehensive range of wall and base units, composite worktops including a breakfast bar, twin bowl Belfast style sink and a wide range of integral appliances including a Range style cooker with extractor over, dishwasher, double fridge/freezer and drinks chiller. Completing the ground floor is a useful separate utility room with additional fitted storage cabinetry, worktops and space for laundry appliances.
Moving to the first floor, you'll be spoilt for choice from the five wonderfully spacious double bedrooms, all of which enjoy countryside views to various aspects. The particularly large master suite enjoys a separate dressing room/wardrobe and four-piece en-suite bathroom, whilst there are two further en-suite guest bedrooms, one of which features a walk-in wardrobe. The two remaining bedrooms share the very well-appointed family bathroom, which has both a bath and separate shower cubicle.
OUTSIDE:
Nyeham House is set within c. 1 acre of formal landscaped grounds that have been thoughtfully designed to provide a clever blend of recreation spaces, wildlife habitat, a wide variety of plant and tree species and entertaining areas, that will only improve as the garden matures over the years. The secluded terrace adjoining the sunroom, offers the perfect spot to dine and host outdoors, as well as site a hot tub or other outdoor furniture. The south-westerly facing aspect is sure to please sunseekers, with the rear of the property enjoying plenty of any daytime and evening sunshine during the spring/summer months, whilst keen gardeners are sure to benefit from the favourable growing conditions found here. Ample parking provisions are provided for at least four-five cars once you enter the driveway via the electric front gates, and the detached double garage offers further secure parking or storage as required. The garage has electric doors, an electric car charger internally and the...
SERVICES:
Mains electric and water are connected, private drainage is in place and oil-fired under floor heating is installed. Photovoltaic solar panels are installed and sold freehold with this home. Currently banded E for council tax, within Somerset Council. Ofcom's service checker states that external mobile coverage is likely with four major providers, whilst Standard broadband is available in the area.
LOCATION:
Berhill lies on the outskirts of the popular village of Ashcott, which enjoys a range of facilities including a well-regarded primary school, playing fields, church, pub and good transport communications. Stunning wildlife and walks are found only a few miles away at Shapwick Heath Nature Reserve and Walton Hill. The nearby town of Street offers sporting and recreational facilities including both indoor and outdoor swimming pools, Strode Theatre and the famous Clarks Outlet Shopping Village. There is good schooling at all levels within the town including the renowned Millfield Senior School, Crispin School and Strode College. The Cathedral City of Wells is just nine miles away and the nearest M5 motorway interchange at Puriton, is some seven miles. Bristol, Bath, Taunton and Exeter are each within one hour's drive. Train links are found at Castle Cary, Yeovil and Bridgwater.
VIEWING ARRANGEMENTS:
Strictly through prior arrangement with agents Cooper and Tanner on . If arriving early, please wait outside the property to be greeted by a member of our team.
- COUNCIL TAXA payment made to your local authority in order to pay for local services like schools, libraries, and refuse collection. The amount you pay depends on the value of the property.Read more about council Tax in our glossary page.
- Band: E
- PARKINGDetails of how and where vehicles can be parked, and any associated costs.Read more about parking in our glossary page.
- Garage,Driveway,Gated,EV charging
- GARDENA property has access to an outdoor space, which could be private or shared.
- Yes
- ACCESSIBILITYHow a property has been adapted to meet the needs of vulnerable or disabled individuals.Read more about accessibility in our glossary page.
- Ask agent
Berhill, Ashcott, TA7
Add an important place to see how long it'd take to get there from our property listings.
__mins driving to your place
Get an instant, personalised result:
- Show sellers you’re serious
- Secure viewings faster with agents
- No impact on your credit score
Your mortgage
Notes
Staying secure when looking for property
Ensure you're up to date with our latest advice on how to avoid fraud or scams when looking for property online.
Visit our security centre to find out moreDisclaimer - Property reference 28902651. The information displayed about this property comprises a property advertisement. Rightmove.co.uk makes no warranty as to the accuracy or completeness of the advertisement or any linked or associated information, and Rightmove has no control over the content. This property advertisement does not constitute property particulars. The information is provided and maintained by Cooper & Tanner, Street. Please contact the selling agent or developer directly to obtain any information which may be available under the terms of The Energy Performance of Buildings (Certificates and Inspections) (England and Wales) Regulations 2007 or the Home Report if in relation to a residential property in Scotland.
*This is the average speed from the provider with the fastest broadband package available at this postcode. The average speed displayed is based on the download speeds of at least 50% of customers at peak time (8pm to 10pm). Fibre/cable services at the postcode are subject to availability and may differ between properties within a postcode. Speeds can be affected by a range of technical and environmental factors. The speed at the property may be lower than that listed above. You can check the estimated speed and confirm availability to a property prior to purchasing on the broadband provider's website. Providers may increase charges. The information is provided and maintained by Decision Technologies Limited. **This is indicative only and based on a 2-person household with multiple devices and simultaneous usage. Broadband performance is affected by multiple factors including number of occupants and devices, simultaneous usage, router range etc. For more information speak to your broadband provider.
Map data ©OpenStreetMap contributors.







