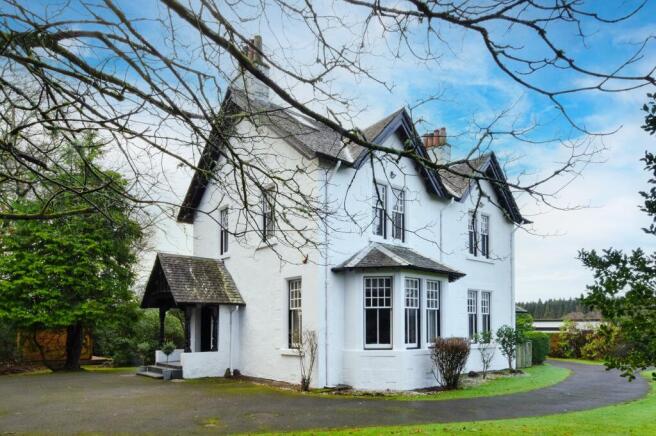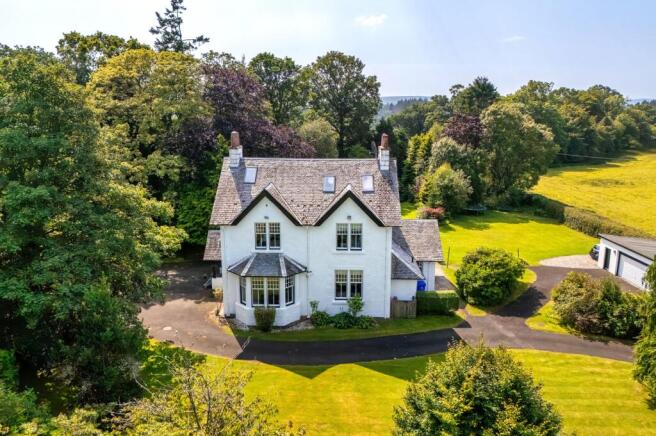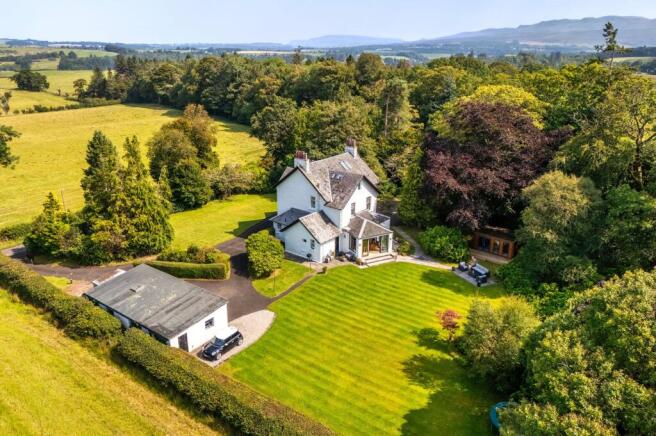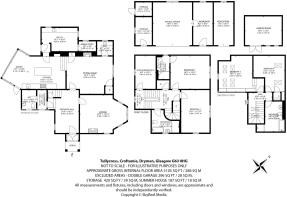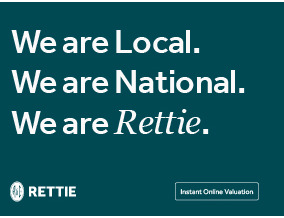
Croftamie, Stirlingshire

- PROPERTY TYPE
Detached
- BEDROOMS
5
- BATHROOMS
3
- SIZE
Ask agent
- TENUREDescribes how you own a property. There are different types of tenure - freehold, leasehold, and commonhold.Read more about tenure in our glossary page.
Freehold
Description
• A truly special Detached Country House in wonderful National Park setting
• Bright, impressively appointed, accommodation arranged over three floors
• Two principal reception rooms and a superb kitchen with dining room
• Five bedrooms
• Two bathrooms (with shower enclosures)
• Ensuite shower room
• Cloakroom/WC
• Large utility/laundry
• Original pantry
• Outbuilding with double garage, workshop, woodstore, and three stores.
• Beautifully maintained gardens extending to approximately 1.35 acres
• Various far-reaching views
• Ready access to Glasgow via the A809
Description
Tullycross is a substantial and immaculately presented country residence, occupying a private and peaceful position on the westerly outskirts of Croftamie, a small village south of Drymen. Set within the spectacular landscape of The Loch Lomond and Trossachs National Park, the property offers impressive accommodation and a high standard of specification. It is a home perfect for family life and those seeking the peace that rural living affords.
In the Arts and Crafts style, with white harled walls and slate roof, and dating from just after the turn of the 20th century, the accommodation is arranged over three floors and has been upgraded to an exacting standard by the current owners who took ownership in 2010. The ground floor flows beautifully, with two formal reception rooms, alongside a generous family kitchen with a spacious dining area, featuring a gorgeous Neptune kitchen (high-end bespoke company), painted in eggshell limestone and with granite tops, including a large centre island – very much the heart of the home. Large windows and glazed doors maximise natural light and create a strong connection with the surrounding gardens.
Upstairs, there are five generously proportioned bedrooms, including a lovely primary suite with ensuite shower room. The additional bedrooms are served by two bathrooms, both featuring large shower enclosures. Bedrooms 3 & 4, and the bathroom it serves, are set on the second floor and has been brilliantly created from the former attic space – the architect, and builders, must be applauded for this superb second floor level which makes for a perfect kids/teenagers/guest retreat. All sanitary ware is high-end with Duravit suites and large shower enclosures by Meryl and Vessini and powerful thermostatic showers.
Externally, the house is approached by a sweeping drive, from the corner of the country road to the front entrance and winding around the house to the garage block, set to the west boundary and which is also served by a secondary driveway. The gardens are a particular feature of the property, extending to approximately 1.32 acres with expansive lawns, mature trees, and well-stocked borders – all enjoying excellent privacy and sunny aspects. A custom-made Garden Room/Studio was added in 2020. Used a gym it would provide an ideal workspace, yoga studio, or summerhouse.
Original windows have been retained to, importantly, maintain the character of the home with timber framed double-glazed units and external doors in the dining kitchen. Central heating is oil to which there is a Worcester Greenstar condensing boiler (under a maintenance contract) and a high-capacity unvented, indirect, hot water cylinder to ensure plenty of pressure and hot water. Beneath the tiled floor of the reception hall and cloakroom is electric underfloor heating. The Sitting Room has a Firefox multi-fuel stove. LPG cylinders service the lounge fire. Mains water and electricity with drainage to a septic tank.
Summary of Accommodation
Ground Floor
Portico. Vestibule. Hall, Cloakroom and WC. Lounge with double aspect including large bay widow and with fireplace featuring a fiving flame, coal-effect, gas fire. Sitting Room. Pantry with original cabinets. Kitchen – appliances include: Rangemaster stove with induction hob, externally vented extractor hood above, two ovens, grill, warming drawer, concealed dishwasher, wine fridge. Utility/Laundry with units by Alno. Boiler room.
First Floor
Hall with cupboard and linen store. Bedroom 1 with ensuite shower room. Bedroom 2. Bedroom 5 (used as a home office). Bathroom – feature curved wall, finished in pebble, and 4-piece suite.
Second Floor
Accessed by a superbly designed curving staircase to a bright (two large Velux windows) upper landing with contemporary glass balustrade. Bedrooms 3 & 4 (Bed 3 rather cool and one a teenager would love). Bathroom.
Decoratively the subjects are in superb order and most tastefully done. Flooring includes oak (sitting room and kitchen/dining room); matching carpet (stairs, bedrooms, lounge); tile (hall, cloakroom/WC, ensuite, second-floor bathroom, utility/laundry); LVF (family bathroom).
Location
Tullycross enjoys a most charming setting within The Loch Lomond and Trossachs National
Park. The house stands within its own substantial grounds, on the western outskirts of the village, and benefits from fine views north towards Conic and Ben Lomond. The house is some 0.6 mile from the centre of Croftamie, a small village in Stirlingshire and a popular one for daily commuting to Glasgow (16 miles), Stirling (23 miles), and even Edinburgh (58 miles).
Life centres on its licenced café, The But and Ben. The local nursery school and primary school is in Drymen (3 miles) with secondary catchment at the well-respected Balfron High School (9 miles) to which a bus service is laid on.There are several acclaimed private schools within Glasgow including The High School of Glasgow, Glasgow Academy, Kelvinside Academy and St Aloysius College. Closer by is Lomond School in Helensburgh (15 miles) which provides private schooling for both day pupils and boarders.
Some of Britain’s most spectacular scenery is around the Loch Lomond area. The loch is crossed by the Highland boundary fault, and the physical characteristics of lowland and spectacular highland Scotland can be seen within a few miles of each other. The loch is well known for its water sports but more importantly the tranquillity of its stunning beauty.
Drymen is the gateway to the southeast shores of Loch Lomond and has further local services including shops, bars, restaurants and a private health club at the Buchanan Arms Hotel. Buchanan Castle Golf Course is within only a few miles and is regarded by many as one of the area’s best courses. The world-famous Loch Lomond Golf Course is only a 25-minute drive, at Luss. Glasgow airport can be reached in less than an hour.
Sat Nav ref: G61 0HG
What3Words: promote.shun.rescuer
EPC : BAND E
COUNCIL TAX : BAND H
TENURE : FREEHOLD
EPC Rating: E
Council Tax Band: H
- COUNCIL TAXA payment made to your local authority in order to pay for local services like schools, libraries, and refuse collection. The amount you pay depends on the value of the property.Read more about council Tax in our glossary page.
- Band: H
- PARKINGDetails of how and where vehicles can be parked, and any associated costs.Read more about parking in our glossary page.
- Garage,Driveway
- GARDENA property has access to an outdoor space, which could be private or shared.
- Yes
- ACCESSIBILITYHow a property has been adapted to meet the needs of vulnerable or disabled individuals.Read more about accessibility in our glossary page.
- Ask agent
Croftamie, Stirlingshire
Add an important place to see how long it'd take to get there from our property listings.
__mins driving to your place
Get an instant, personalised result:
- Show sellers you’re serious
- Secure viewings faster with agents
- No impact on your credit score
Your mortgage
Notes
Staying secure when looking for property
Ensure you're up to date with our latest advice on how to avoid fraud or scams when looking for property online.
Visit our security centre to find out moreDisclaimer - Property reference BXL250405. The information displayed about this property comprises a property advertisement. Rightmove.co.uk makes no warranty as to the accuracy or completeness of the advertisement or any linked or associated information, and Rightmove has no control over the content. This property advertisement does not constitute property particulars. The information is provided and maintained by Rettie, Bearsden. Please contact the selling agent or developer directly to obtain any information which may be available under the terms of The Energy Performance of Buildings (Certificates and Inspections) (England and Wales) Regulations 2007 or the Home Report if in relation to a residential property in Scotland.
*This is the average speed from the provider with the fastest broadband package available at this postcode. The average speed displayed is based on the download speeds of at least 50% of customers at peak time (8pm to 10pm). Fibre/cable services at the postcode are subject to availability and may differ between properties within a postcode. Speeds can be affected by a range of technical and environmental factors. The speed at the property may be lower than that listed above. You can check the estimated speed and confirm availability to a property prior to purchasing on the broadband provider's website. Providers may increase charges. The information is provided and maintained by Decision Technologies Limited. **This is indicative only and based on a 2-person household with multiple devices and simultaneous usage. Broadband performance is affected by multiple factors including number of occupants and devices, simultaneous usage, router range etc. For more information speak to your broadband provider.
Map data ©OpenStreetMap contributors.
