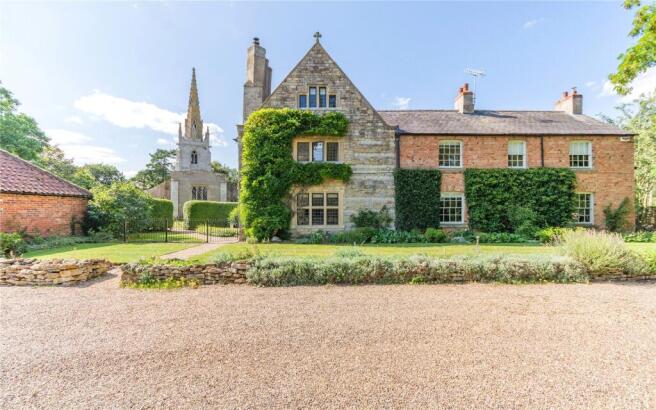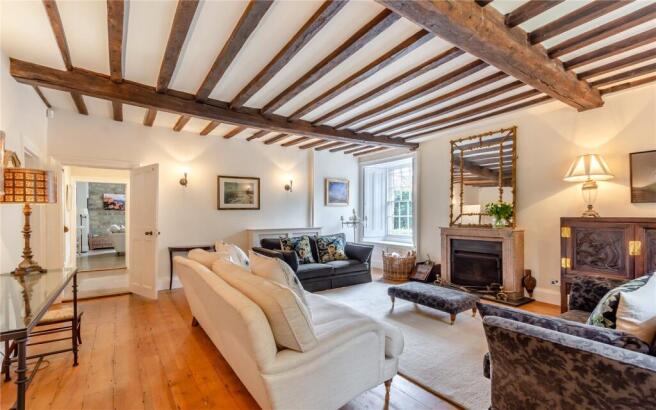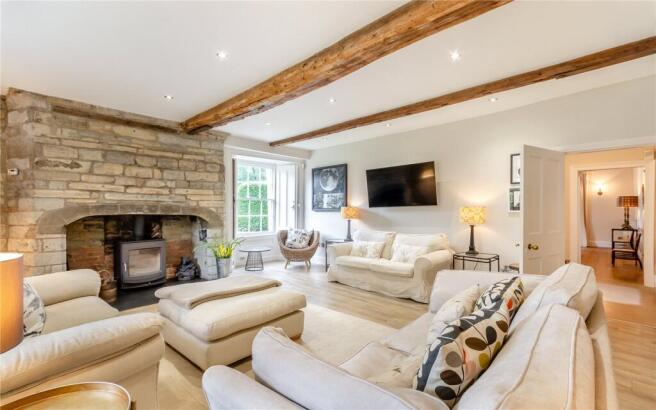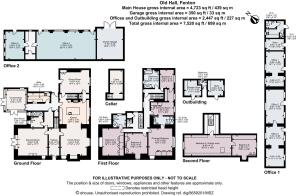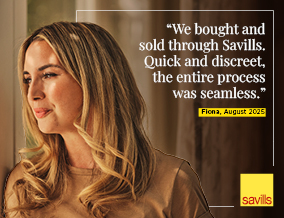
Main Street, Fenton, Newark, Lincolnshire, NG23

- PROPERTY TYPE
Detached
- BEDROOMS
6
- BATHROOMS
3
- SIZE
4,723 sq ft
439 sq m
- TENUREDescribes how you own a property. There are different types of tenure - freehold, leasehold, and commonhold.Read more about tenure in our glossary page.
Freehold
Key features
- A charming detached country home
- Versatile accommodation
- Quiet village location
- Three reception rooms
- Six bedrooms, Three bathrooms
- Commercial office space
- Swimming pool and tennis court
- Grounds of about 4.26 acres
- EPC Rating = E
Description
Description
Stunning Grade II listed detached country residence situated in the heart of this popular village, the idyllic gated approach with in and out drive and private pond leads to this delightful limestone and red brick spacious home.
Heritage notes and datestone suggest the original property dates back to C1588 and has been extended and modernised through the centuries to offer a charming home which continues to carry the dignity and character of its origins.
In brief, The Old Hall comprises: Reception hall, drawing room, dining room, stunning open plan family/dining kitchen, conservatory / garden room, utility room and cloakroom/WC. To the first floor, five bedrooms, two of which have en suite and a family bathroom. To the second floor, two further rooms which at present offer a bedroom and games room/second family room.
Accommodation - Ground floor
Front entrance door,opening through to:
Reception hall, tiled flooring, stairs to the first floor and doors leading off to:
Drawing room, wooden flooring, exposed beams, sash window to the front elevation, marble fireplace surround with inset working fire fire and French doors leading into the rear garden.
Open plan living/dining kitchen, a wonderfully versatile room, the real the hub of the property. Sitting area, feature stone fireplace surround with inset multi fuel burner, sash window to the front elevation with shutters, crittall window to the side elevation, expose beams and Karndean flooring. Opening through to:
Kitchen area, a bespoke fitted kitchen, comprising base unit units, pantry cupboards, island unit with silestone work surfaces with inset sink unit, Quooker tap, windows to the front and side elevations, integrated dishwasher American style fridge freezer, breakfast bar and electric dual control five oven Aga.
Dining room, sash window to the side elevation with shutters and door to the rear elevation, feature fireplace surround, inset log burner, wall light points and fitted shelving.
Rear lobby, door to the rear courtyard and access to:
Conservatory, a beautifully crafted room with glazed roof and double glazed French doors to the side and rear elevations.
Utility room, base units incorporating sink unit, electric oven, integrated fridge and freezer and two windows to the side elevation.
Downstairs cloaks, pedestal wash hand basin crittall window to the rear elevation, WC and window to the rear.
First floor - Landing, sash windows and stairs to the second floor.
Principal bedroom, crittall windows to the side and front elevations with feature stone mullions, range of fitted wardrobes and access to:
En suite, double width shower enclosure, towel radiator, WC, vanity unit incorporating wash hand basin and Karndean flooring.
Dressing room, a range of fitted wardrobes and sash window to the front elevation.
Bedroom two, window to the side elevation overlooking the rear garden, fitted wardrobes and wall light points. En suite shower room, corner shower cubicle,WC, window to the side, towel radiator and wall hung wash hand basin.
Family bathroom, freestanding bath, WC, pedestal wash hand basin, towel radiator, shower enclosure and windows to the side and rear elevations.
Two further double bedrooms complete the first floor accommodation.
Second floor - Bedroom five/family room, a magnificent suite spanning the whole of the second floor and comprises:
Bedroom area, full height ceiling with exposed beams and trusses, window to the side elevation. Door leading through to the dressing room / en suite WC. Vaulted ceiling, exposed beams, WC, wall hung wash hand basin Crittall window to the side elevation, fitted wardrobes and a feature old brick fireplace surround.
Outside, the well maintained and landscaped plot extends to approx 4.26 acres with side enclosed lawn area offering residential development potential subject to the necessary planning, side outbuildings with WC.
To the rear - Outdoor heated swimming pool and tennis court with paddock and wooded area and far-reaching views, two secluded patio areas, formal lawn with flower/shrub beds and borders.
In addition, there are five commercial units plus a private office, kitchen/WC and double garage. Situated in a courtyard setting offering the opportunity to run a business or provide rental income, known as Lucas Court. Alternatively these buildings can be used as additional reception / entertaining rooms, such as cinema room / gymnasium or an annexe for an extended family.
Agents note: There is pedestrian access across the driveway and path to the Church
Location
Fenton is a small village approximately 6 miles from Newark. Neighbouring villages offer local facilities including pubs and primary school whilst Newark is accessible and offers a full range of amenities including a fast rail link to London Kings Cross approx 1hr 20mins.
Following the dualling of the A46 road links to both Lincoln and Nottingham are excellent, and the A1 is also accessible. Secondary schooling in the area includes grammar schools at Grantham and Sleaford.
Square Footage: 4,723 sq ft
Acreage: 4.26 Acres
Additional Info
South Kesteven District Council
Band G
Brochures
Web DetailsParticulars- COUNCIL TAXA payment made to your local authority in order to pay for local services like schools, libraries, and refuse collection. The amount you pay depends on the value of the property.Read more about council Tax in our glossary page.
- Band: G
- PARKINGDetails of how and where vehicles can be parked, and any associated costs.Read more about parking in our glossary page.
- Garage,Driveway,Gated
- GARDENA property has access to an outdoor space, which could be private or shared.
- Yes
- ACCESSIBILITYHow a property has been adapted to meet the needs of vulnerable or disabled individuals.Read more about accessibility in our glossary page.
- Ask agent
Main Street, Fenton, Newark, Lincolnshire, NG23
Add an important place to see how long it'd take to get there from our property listings.
__mins driving to your place
Get an instant, personalised result:
- Show sellers you’re serious
- Secure viewings faster with agents
- No impact on your credit score
Your mortgage
Notes
Staying secure when looking for property
Ensure you're up to date with our latest advice on how to avoid fraud or scams when looking for property online.
Visit our security centre to find out moreDisclaimer - Property reference NTS250147. The information displayed about this property comprises a property advertisement. Rightmove.co.uk makes no warranty as to the accuracy or completeness of the advertisement or any linked or associated information, and Rightmove has no control over the content. This property advertisement does not constitute property particulars. The information is provided and maintained by Savills, Nottingham. Please contact the selling agent or developer directly to obtain any information which may be available under the terms of The Energy Performance of Buildings (Certificates and Inspections) (England and Wales) Regulations 2007 or the Home Report if in relation to a residential property in Scotland.
*This is the average speed from the provider with the fastest broadband package available at this postcode. The average speed displayed is based on the download speeds of at least 50% of customers at peak time (8pm to 10pm). Fibre/cable services at the postcode are subject to availability and may differ between properties within a postcode. Speeds can be affected by a range of technical and environmental factors. The speed at the property may be lower than that listed above. You can check the estimated speed and confirm availability to a property prior to purchasing on the broadband provider's website. Providers may increase charges. The information is provided and maintained by Decision Technologies Limited. **This is indicative only and based on a 2-person household with multiple devices and simultaneous usage. Broadband performance is affected by multiple factors including number of occupants and devices, simultaneous usage, router range etc. For more information speak to your broadband provider.
Map data ©OpenStreetMap contributors.
