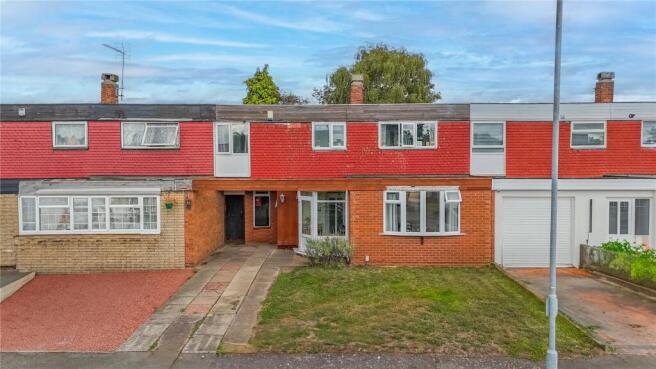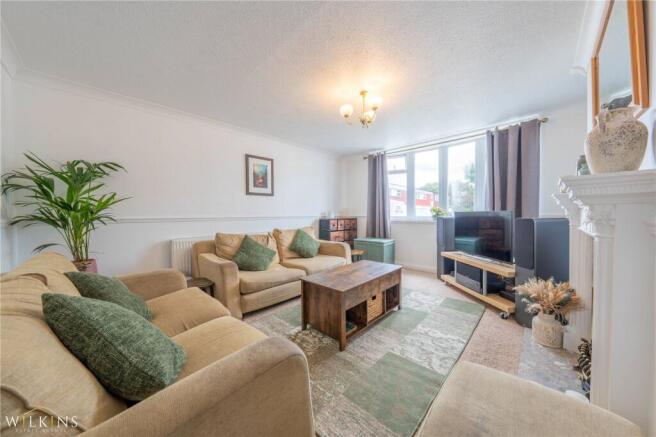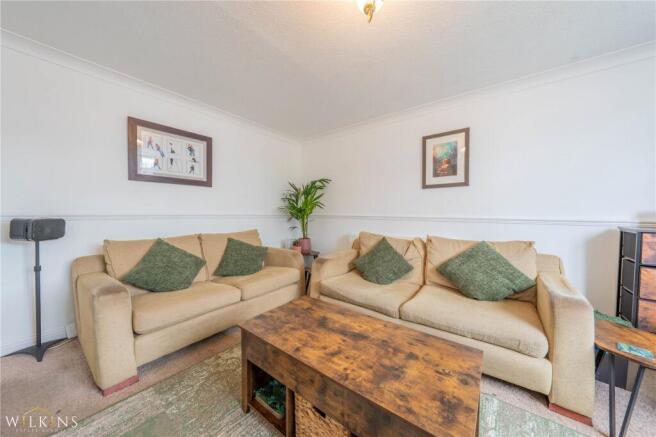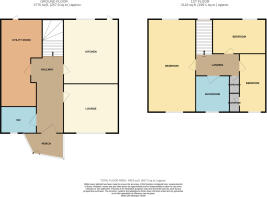
Telford Road, Tamworth, Staffordshire, B79

- PROPERTY TYPE
Terraced
- BEDROOMS
3
- BATHROOMS
1
- SIZE
Ask agent
- TENUREDescribes how you own a property. There are different types of tenure - freehold, leasehold, and commonhold.Read more about tenure in our glossary page.
Freehold
Key features
- THREE WELL SIZED BEDROOMS
- EXTENDED DOWNSTAIRS LIVING SPACE
- WELL PRESENTED THROUGHOUT
- PERFECT FIRST TIME BUYERS OPPORTUNITY
- SOUGHT AFTER NORTH SIDE OF TAMWORTH
- GREAT ACCESS TO LOCAL TRANSPORT LINKS & AMENITIES
- WELL SIZED PRIVATE REAR GARDEN
- NO ONWARD CHAIN
Description
Wilkins Estate Agents are delighted to bring to the market this well presented and deceptively spacious three-bedroom terraced home, located in the ever-popular and highly sought-after north side of Tamworth.
This attractive property offers a superb opportunity for first-time buyers, young families, or even those looking to downsize without compromising on space or convenience. Blending well-proportioned interiors with a thoughtful layout and situated within walking distance of a wide range of local amenities, this home truly represents excellent value and lifestyle.
Perfectly positioned on a quiet residential street, the property is nestled within a well-established neighbourhood that enjoys a friendly community feel, while also benefiting from immediate access to a host of essential amenities. Within just a short walk, residents will find a selection of local shops, cafés, and traditional pubs, creating a lively yet relaxed local atmosphere.
For those who enjoy shopping or dining out, the property is just minutes from Tamworth’s bustling town centre and the renowned Ventura Retail Park, home to a variety of high-street stores, supermarkets, restaurants, and leisure outlets. From daily errands to weekend retail therapy, everything is right on your doorstep.
The home also offers fantastic connectivity, with excellent public transport links and easy access to major road networks such as the A5 and M42, making this an ideal base for commuters heading into Birmingham, Lichfield, or surrounding areas. Tamworth railway station is also conveniently nearby, offering regular services to Birmingham, London, and beyond.
As you arrive, the property makes an immediate positive impression. A neatly kept driveway offers private, off-road parking—a rare and valuable feature for this style of home. A small paved front garden, with potential for decorative planting, adds a welcoming touch to the property’s kerb appeal.
Upon entering, you step into a useful entrance porch, which acts as a practical buffer space—ideal for storing coats and shoes before moving into the main home. From the porch, you're welcomed into a light and inviting entrance hallway, finished in modern tones and leading you effortlessly through the ground floor accommodation.
To the right, you’ll find a well-sized and beautifully presented living room. This space is perfect for both relaxing and entertaining, featuring a large window that allows natural light to fill the room throughout the day. With neutral décor, cosy flooring, and ample space for furnishings, the living room offers a calm and homely atmosphere.
Continuing through the hallway, you are led into a fully fitted kitchen, thoughtfully designed with a balance of practicality and style. The kitchen features a generous amount of countertop workspace, a variety of base and wall units for storage, and space for appliances, along with room for a small dining set. A rear door provides convenient access out to the garden, making it easy to enjoy outdoor dining or summer barbecues.
One of the stand-out features of the home is the ground floor rear extension, which adds valuable extra square footage. This versatile space currently functions as a dedicated utility area, ideal for housing a washing machine, tumble dryer, and additional storage. However, this room could also be adapted to suit other needs—perhaps as a home office, walk-in pantry, or even a small playroom.
Completing the ground floor is a stylish and well-maintained downstairs WC, offering added convenience for busy households and guests alike.
Heading upstairs, the first floor offers a well-laid-out and comfortable sleeping arrangement for families or individuals alike. The main bedroom is located to the front of the property and provides a generously sized and peaceful space, with plenty of room for a double bed and additional furniture. It’s a perfect retreat at the end of a busy day.
The second bedroom, also a double, overlooks the rear garden and benefits from a similarly generous footprint, making it ideal for children, guests, or as a secondary main bedroom.
The third bedroom, currently used as a single, could function as a child’s room, nursery, home office, or even a walk-in dressing room depending on your lifestyle needs. Each bedroom is light, well-proportioned, and presented in neutral tones—ready to move straight into.
The accommodation on this floor is completed by a modern family bathroom, tastefully finished with clean, contemporary fittings. The space includes a shower, WC, and wash basin—offering both functionality and comfort for daily routines.
To the rear of the property lies a spacious, private rear garden, fully enclosed with secure fencing to provide a safe environment for children and pets. The garden is thoughtfully divided into a paved patio area, ideal for alfresco dining, seating, or outdoor cooking, and a lawned section, perfect for play, gardening, or simply enjoying a sunny afternoon.
The outdoor space offers a blank canvas with potential for landscaping or personalisation—whether you dream of a flower-filled retreat, a productive vegetable patch, or a low-maintenance family space.
Positioned in one of Tamworth’s most desirable and convenient locations, close to schools, shops, green spaces, and transport, this property combines the best of suburban living with easy access to urban amenities.
LIVING ROOM - 4.55m x 4.08m
KITCHEN - 4.07m x 2.99m
WC - 1.45m x 1.15m
UTILITY ROOM - 1.53m x 1.52m
BEDROOM ONE - 5.24m x 2.88m
BEDROOM TWO - 3.27m x 3.05m
BEDROOM THREE - 4.10m x 1.88m
BATHROOM - 1.81m x 1.71m
- COUNCIL TAXA payment made to your local authority in order to pay for local services like schools, libraries, and refuse collection. The amount you pay depends on the value of the property.Read more about council Tax in our glossary page.
- Band: TBC
- PARKINGDetails of how and where vehicles can be parked, and any associated costs.Read more about parking in our glossary page.
- Yes
- GARDENA property has access to an outdoor space, which could be private or shared.
- Yes
- ACCESSIBILITYHow a property has been adapted to meet the needs of vulnerable or disabled individuals.Read more about accessibility in our glossary page.
- Ask agent
Energy performance certificate - ask agent
Telford Road, Tamworth, Staffordshire, B79
Add an important place to see how long it'd take to get there from our property listings.
__mins driving to your place
Get an instant, personalised result:
- Show sellers you’re serious
- Secure viewings faster with agents
- No impact on your credit score
Your mortgage
Notes
Staying secure when looking for property
Ensure you're up to date with our latest advice on how to avoid fraud or scams when looking for property online.
Visit our security centre to find out moreDisclaimer - Property reference TMW230716. The information displayed about this property comprises a property advertisement. Rightmove.co.uk makes no warranty as to the accuracy or completeness of the advertisement or any linked or associated information, and Rightmove has no control over the content. This property advertisement does not constitute property particulars. The information is provided and maintained by Wilkins Estate Agents, Tamworth. Please contact the selling agent or developer directly to obtain any information which may be available under the terms of The Energy Performance of Buildings (Certificates and Inspections) (England and Wales) Regulations 2007 or the Home Report if in relation to a residential property in Scotland.
*This is the average speed from the provider with the fastest broadband package available at this postcode. The average speed displayed is based on the download speeds of at least 50% of customers at peak time (8pm to 10pm). Fibre/cable services at the postcode are subject to availability and may differ between properties within a postcode. Speeds can be affected by a range of technical and environmental factors. The speed at the property may be lower than that listed above. You can check the estimated speed and confirm availability to a property prior to purchasing on the broadband provider's website. Providers may increase charges. The information is provided and maintained by Decision Technologies Limited. **This is indicative only and based on a 2-person household with multiple devices and simultaneous usage. Broadband performance is affected by multiple factors including number of occupants and devices, simultaneous usage, router range etc. For more information speak to your broadband provider.
Map data ©OpenStreetMap contributors.






