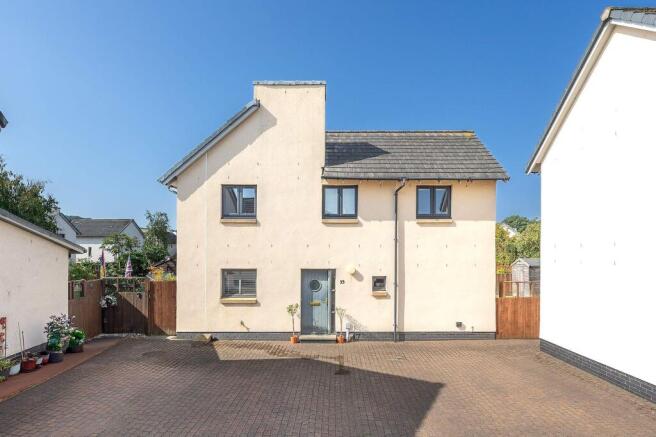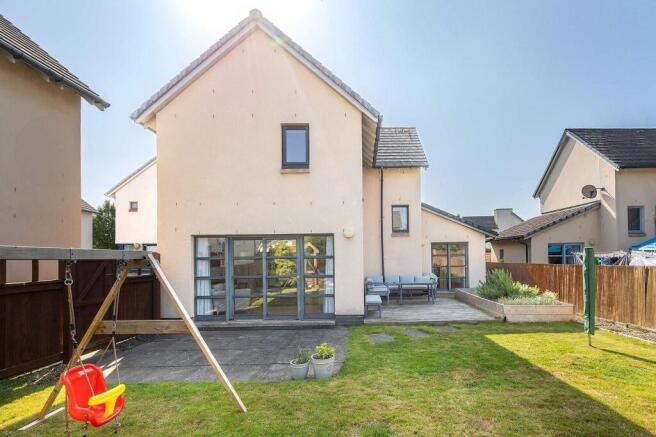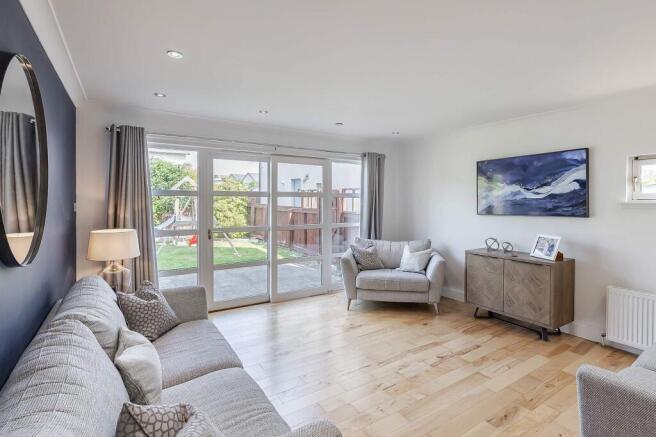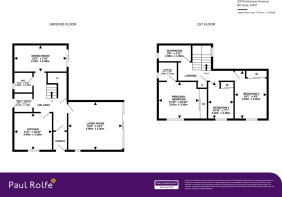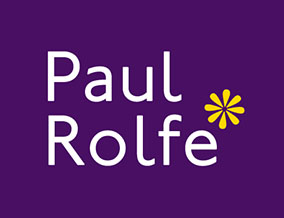
3 bedroom detached house for sale
Muirhouses Avenue, Bo'ness, EH51

- PROPERTY TYPE
Detached
- BEDROOMS
3
- BATHROOMS
1
- SIZE
1,216 sq ft
113 sq m
- TENUREDescribes how you own a property. There are different types of tenure - freehold, leasehold, and commonhold.Read more about tenure in our glossary page.
Freehold
Key features
- Pristine 3 Bedroom Detached Family Home in Muirhouses Avenue
- Hugely Generous Back Garden, Largely Laid to Lawn with a Decked Terrace
- 3 Well Proportioned Bedrooms with Built-In Wardrobe Space
- Contemporary Ensuite Shower Room for the Principal Bedroom
- Excellently Presented Throughout, 100% Walk-In Condition
- Generous Light-Filled Dual Aspect Living Room with Sliding Doors and Midnight Blue Feature Wall
- Solid Wood Flooring Downstairs
- Sought After Address in the Drum Development, Bo’ness
- High Quality Fixtures and Fittings including Quality Internal Joinery
- Worcester Bosch Gas Combi Boiler
Description
A warm and spacious welcome awaits you at 33 Muirhouses Avenue, with plenty of outside space, versatility, and a high quality interior finish which will not fail to impress.
Finer Details:
- Pristine 3 Bedroom Detached Family Home in Muirhouses Avenue
- Built in 2005, 113sqm or 1,216sqft
- Excellently Presented Throughout, 100% Walk-In Condition
- Sought After Address in the Drum Development, Bo’ness
- Hugely Generous Back Garden, Largely Laid to Lawn with a Decked Terrace
- Back Garden is Fully Enclosed by Timber Fencing
- Allocated Parking Space in the Shared Courtyard
- Bright, Light and Spacious Accommodation over 2 Levels
- Beautiful Interior Décor
- High Quality Fixtures and Fittings including Quality Internal Joinery
- Solid Wood Flooring Downstairs
- Hallway with a Large Storage Cupboard and a W/C
- Generous Light-Filled Dual Aspect Living Room with Sliding Doors and Midnight Blue Feature Wall
- Stunning, Kitchen/Diner offering Butcherblock Worktops, an Impressive Rangemaster Gas Range Cooker with Electric Ovens, Cherry Red Splashback, Freestanding Fridge/Freezer, Integrated Dishwasher, Plentiful Storage Space, Under Counter Lighting and a White Ceramic Sink
- Dual Aspect Dining Room
- Well Appointed Utility Room
- 3 Well Proportioned Bedrooms with Built-In Wardrobe Space
- Family Bathroom offering a White 3 Piece Suite
- Contemporary Ensuite Shower Room for the Principal Bedroom
- Ideal Home for the Growing Family!
Good to Know:
- Gas Central Heating and Double Glazing
- Worcester Bosch Gas Combi Boiler
- Partially Floored Loft with Power and Light
- Fast Internet Connection
- Easy Commuting Distance to Edinburgh, Glasgow or Stirling
- 10 Minute Drive to Linlithgow Train Station
- Factor Fees for Communal Grounds
The Area:
‘The Drum’ is a locally celebrated new build development made up of different house types, generous parking facilities and open green spaces. It’s convenient position on the edge of Bo’ness allows for quick access to nearby woodland walks, and quick commuting times to Edinburgh.
The Property:
Forming part of the desirable Drum development, this larger style three or four bedroom detached villa occupies a prominent plot featuring a generous fully enclosed south facing back garden, which offers plentiful outdoor living space for the whole family.
Built in 2005, this contemporary home is designed for growing families, with comfortably proportioned bedrooms, roomy reception rooms, and an impressive kitchen/diner.
In terms of living space, the accommodation extends over two levels and initially consists of a hallway with large storage cupboard and a W/C. The ground floor living space has a focus on the two spacious reception rooms, the living room and the dining room. Both have glazed full height sliding doors which lead out to the garden and allows natural light to pour in.
In keeping with the overall design of the property, the contemporary kitchen features an impressive range cooker, butcherblock worktops, a white ceramic sink and under counter lighting. The kitchen also benefits from a large freestanding fridge/freezer. Next door, a utility room houses the laundry appliances.
To the first floor, there are three well-appointed bedrooms and a family bathroom, all accessed from a large landing. The principal bedroom is the most opulent offering generous integrated wardrobe space and an ensuite shower room which is stylish and cotemporary in design. Bedrooms two and three also benefit from fully fitted wardrobes.
The Garden:
Externally, to the rear, there is a fabulously generous garden benefits from a large area laid to lawn, as well as a decked terrace where you can soak up the sun. At the front of the property, there is a shared courtyard with an allocate parking space.
The Agent:
This property was brought to the market by Fraser of Paul Rolfe Linlithgow and he would be more than happy to discuss any aspect of this spacious modern home, please call the Linlithgow office to arrange a call back.
Viewings:
To book a viewing please call our Linlithgow office.
Early viewing is highly recommended and strictly by appointment interested parties should submit a formal note of interest through their solicitor at the earliest opportunity.
Please contact the selling agent for items, fixtures and fittings included in the sale.
The floorplan, description and brochure are intended as a guide only. All prospective buyers are recommended to carry out due diligence before proceeding to make an offer.
EPC Rating: C
Brochures
Home Buyers Report- COUNCIL TAXA payment made to your local authority in order to pay for local services like schools, libraries, and refuse collection. The amount you pay depends on the value of the property.Read more about council Tax in our glossary page.
- Band: F
- PARKINGDetails of how and where vehicles can be parked, and any associated costs.Read more about parking in our glossary page.
- Yes
- GARDENA property has access to an outdoor space, which could be private or shared.
- Yes
- ACCESSIBILITYHow a property has been adapted to meet the needs of vulnerable or disabled individuals.Read more about accessibility in our glossary page.
- Ask agent
Muirhouses Avenue, Bo'ness, EH51
Add an important place to see how long it'd take to get there from our property listings.
__mins driving to your place
Get an instant, personalised result:
- Show sellers you’re serious
- Secure viewings faster with agents
- No impact on your credit score



Your mortgage
Notes
Staying secure when looking for property
Ensure you're up to date with our latest advice on how to avoid fraud or scams when looking for property online.
Visit our security centre to find out moreDisclaimer - Property reference 711fd717-2f76-4de0-9365-6d65b243e673. The information displayed about this property comprises a property advertisement. Rightmove.co.uk makes no warranty as to the accuracy or completeness of the advertisement or any linked or associated information, and Rightmove has no control over the content. This property advertisement does not constitute property particulars. The information is provided and maintained by Paul Rolfe Sales and Lettings, Linlithgow. Please contact the selling agent or developer directly to obtain any information which may be available under the terms of The Energy Performance of Buildings (Certificates and Inspections) (England and Wales) Regulations 2007 or the Home Report if in relation to a residential property in Scotland.
*This is the average speed from the provider with the fastest broadband package available at this postcode. The average speed displayed is based on the download speeds of at least 50% of customers at peak time (8pm to 10pm). Fibre/cable services at the postcode are subject to availability and may differ between properties within a postcode. Speeds can be affected by a range of technical and environmental factors. The speed at the property may be lower than that listed above. You can check the estimated speed and confirm availability to a property prior to purchasing on the broadband provider's website. Providers may increase charges. The information is provided and maintained by Decision Technologies Limited. **This is indicative only and based on a 2-person household with multiple devices and simultaneous usage. Broadband performance is affected by multiple factors including number of occupants and devices, simultaneous usage, router range etc. For more information speak to your broadband provider.
Map data ©OpenStreetMap contributors.
