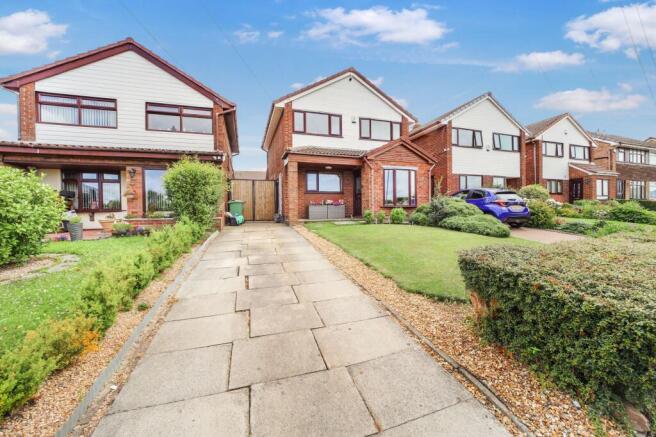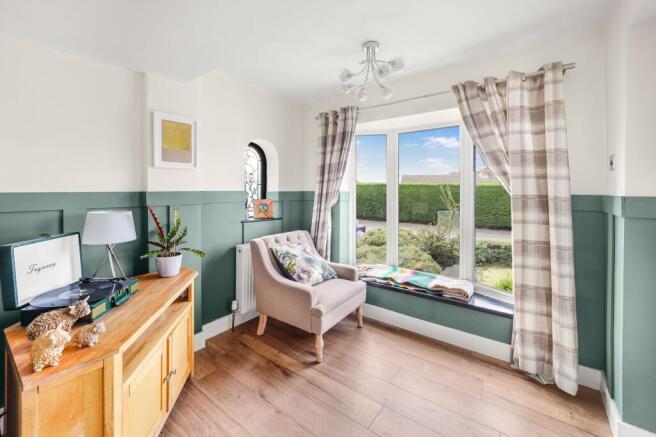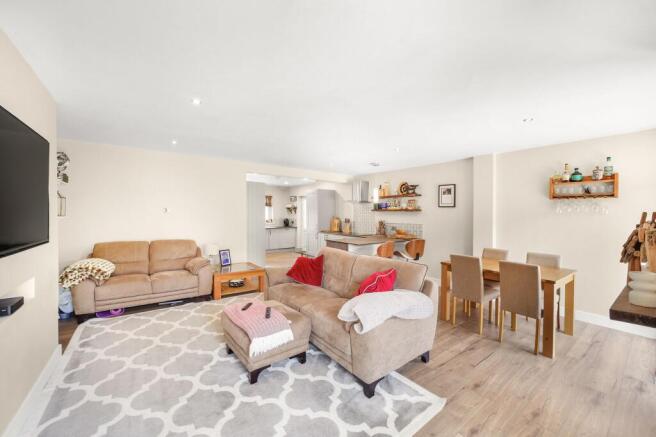Wyedale Road, Haydock, WA11

- PROPERTY TYPE
Detached
- BEDROOMS
3
- BATHROOMS
1
- SIZE
1,033 sq ft
96 sq m
- TENUREDescribes how you own a property. There are different types of tenure - freehold, leasehold, and commonhold.Read more about tenure in our glossary page.
Freehold
Key features
- Detached Home
- Three Bedrooms
- Open Plan Downstairs
- Modern Fully Integrated Kitchen
- Beautifully Presented Throughout
- Downstairs WC
- Rear Garden
- Detached Garage
- Highly Sought After Location
Description
Upon entering the property, you are greeted by a spacious open plan layout on the ground floor, creating a seamless flow between the living, dining, and kitchen areas. The modern fully integrated kitchen is a chef's delight, boasting sleek countertops, high-end appliances, and ample storage space.
The property is beautifully presented throughout, with attention to detail evident in every corner. The neutral colour palette enhances the sense of space and light, creating a welcoming ambience suitable for both relaxation and entertainment.
Upstairs, you will find three well-appointed bedrooms, each offering a tranquil retreat from the hustle and bustle of daily life. The master bedroom benefits from ample natural light, a perfect sanctuary for rest and rejuvenation.
Convenience is key with the addition of a downstairs WC, providing practicality for every-day living. The detached garage offers additional storage space and the potential for a workshop or hobby area, catering to various needs and preferences.
Beyond the walls of this property lies a vibrant neighbourhood with an array of amenities, from shops and restaurants to parks and schools, ensuring a fulfilling lifestyle for residents of all ages.
In conclusion, this three-bedroom detached house is a rare find, offering a harmonious blend of modern elegance, practicality, and comfort. Whether you are starting a family, looking to downsize, or seeking a contemporary living space, this property ticks all the boxes. Do not miss the opportunity to make this house your home and start creating cherished memories in a space that reflects your lifestyle and aspirations.
EPC Rating: C
Kitchen Area
2.95m x 2.82m
Shaker style Kitchen in Grey with a marble effect laminate worktop. Included with this kitchen is a ceramic double sink, electric double oven, microwave, 5 ring electric hob, fridge-freezer, dishwasher, washing machine, and a wine cooler.
Laminate flooring, radiator and a double glazed window to front elevation.
Living Area
5.46m x 5.56m
Laminate flooring, radiator, double glazed window and patio door to rear elevation.
Downstairs WC
0.83m x 0.97m
Two piece suite.
Laminate flooring, radiator.
Entrance Hall
5.14m x 2.41m
Laminate flooring, radiator, understairs storage cupboard, double glazed bay window to front elevation.
Bedroom One
4.02m x 2.84m
Carpeted flooring, radiator, double glazed window to rear elevation. Fitted wardrobes.
Bedroom Two
3.13m x 2.59m
Carpeted flooring, radiator, double glazed window to rear elevation. Fitted wardrobes.
Bedroom Three
2.64m x 2.82m
Carpeted flooring, radiator, double glazed window to front elevation.
Bathroom
1.7m x 2.51m
Three piece suite featuring a bath with shower.
Laminate flooring, towel rail, partially tiled walls, double glazed window to front elevation.
Garden
South facing garden with a grass lawn and a paved patio area creating the perfect spot to spend time in the sun.
Brochures
Property Report- COUNCIL TAXA payment made to your local authority in order to pay for local services like schools, libraries, and refuse collection. The amount you pay depends on the value of the property.Read more about council Tax in our glossary page.
- Band: D
- PARKINGDetails of how and where vehicles can be parked, and any associated costs.Read more about parking in our glossary page.
- Yes
- GARDENA property has access to an outdoor space, which could be private or shared.
- Private garden
- ACCESSIBILITYHow a property has been adapted to meet the needs of vulnerable or disabled individuals.Read more about accessibility in our glossary page.
- Ask agent
Energy performance certificate - ask agent
Wyedale Road, Haydock, WA11
Add an important place to see how long it'd take to get there from our property listings.
__mins driving to your place
Get an instant, personalised result:
- Show sellers you’re serious
- Secure viewings faster with agents
- No impact on your credit score

Your mortgage
Notes
Staying secure when looking for property
Ensure you're up to date with our latest advice on how to avoid fraud or scams when looking for property online.
Visit our security centre to find out moreDisclaimer - Property reference b926a15d-ee27-4133-bdc1-23adc52c1cc6. The information displayed about this property comprises a property advertisement. Rightmove.co.uk makes no warranty as to the accuracy or completeness of the advertisement or any linked or associated information, and Rightmove has no control over the content. This property advertisement does not constitute property particulars. The information is provided and maintained by THINK Estate Agents, Haydock. Please contact the selling agent or developer directly to obtain any information which may be available under the terms of The Energy Performance of Buildings (Certificates and Inspections) (England and Wales) Regulations 2007 or the Home Report if in relation to a residential property in Scotland.
*This is the average speed from the provider with the fastest broadband package available at this postcode. The average speed displayed is based on the download speeds of at least 50% of customers at peak time (8pm to 10pm). Fibre/cable services at the postcode are subject to availability and may differ between properties within a postcode. Speeds can be affected by a range of technical and environmental factors. The speed at the property may be lower than that listed above. You can check the estimated speed and confirm availability to a property prior to purchasing on the broadband provider's website. Providers may increase charges. The information is provided and maintained by Decision Technologies Limited. **This is indicative only and based on a 2-person household with multiple devices and simultaneous usage. Broadband performance is affected by multiple factors including number of occupants and devices, simultaneous usage, router range etc. For more information speak to your broadband provider.
Map data ©OpenStreetMap contributors.





