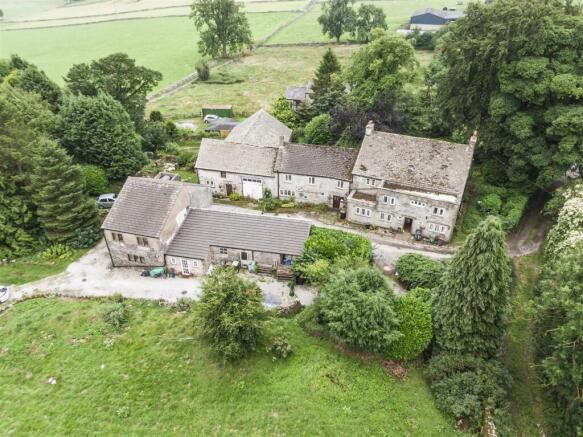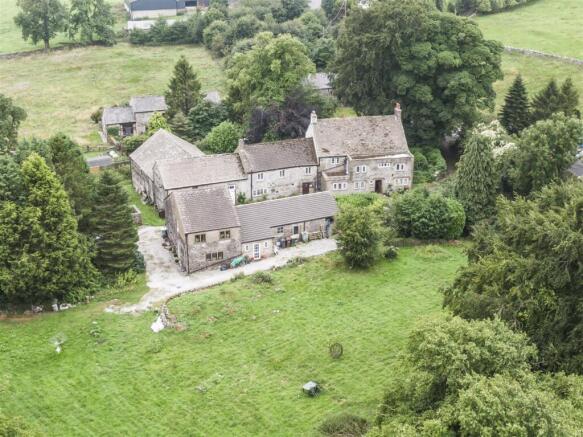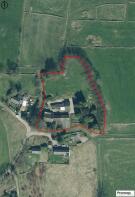12 bedroom house for sale
Staden Lane, Buxton

- PROPERTY TYPE
House
- BEDROOMS
12
- BATHROOMS
10
- SIZE
Ask agent
- TENUREDescribes how you own a property. There are different types of tenure - freehold, leasehold, and commonhold.Read more about tenure in our glossary page.
Freehold
Key features
- Four Good Sized Dwellings Available
- In a Quiet Secluded Location
- Outbuildings with Potential for Alternative Uses (subject to Consents)
- With Views Over Surrounding Countryside
- Ideal Multi Generational Living, Air bnb or Holiday Lets (subject to consents)
- Viewing Highly Recommended
Description
The property boasts ample outdoor space, including garages, a workshop, and an outbuilding, providing excellent storage options or potential for further development. The serene rural location offers a peaceful retreat from the hustle and bustle, while still being conveniently accessible to local amenities and attractions.
With its inviting atmosphere and potential for personalisation, this property is perfect for those who appreciate the beauty of the countryside. Whether you envision a family home or a lucrative investment, this residence on Staden Lane is a rare find that promises both comfort and opportunity. A viewing is highly recommended to appreciate the potential on offer.
Situation - This property is located in Staden on the outskirts of Buxton, a busy town in the Peak District approximately 2.1 miles from the center of Buxton, 8.2 miles from Chapel-en-le-Frith and 12.1 miles from Bakewell.
Directions - From our office in Leek, head north on the A523 before turning right at the crossroads. Follow this road for approximately 10.5 miles, then turn right onto Grin Low Road. Continue until reaching the T-junction at Harper Hill, at which, turn right onto Burlow Road. Follow Burlow Road for approximately half a mile before turning left onto Heathfield Nook Road. Follow this road until reaching the main road, at which point, turn left. After 0.6 miles turn right onto Staden Lane. The property can be found at the end of the lane, signposted by our For Sale Board.
Staden Manor -
Entrance Hall - With tiled floor, radiator and double glazed window to front aspect
Downstairs Wc - With tiled floor, WC and wash hand basin in vanity unit
Living Room - 8.75m x 4.20m (28'8" x 13'9") - With UPVC double glazed window to rear aspect, radiators, exposed ceiling beams, feature stone fireplace with log burner.
Large under stair storage off.
Boiler Room - 2.52m x 2.22m (8'3" x 7'3") - With floor mounted Worcester oil boiler and double glazed window to front aspect
Formal Dining Room - 5.96m x 4.33m (19'6" x 14'2") - With UPVC double glazed window to rear aspect, radiator, exposed beams, stone fireplace with log burner and a wooden external door to rear aspect
Kitchen - 4.64m x 3.74m (15'2" x 12'3") - With tiled floor, range of base units with wall and base cupboards, integrated dishwasher, double oven, microwave, work surfaces incorporating halogen hob with extractor over and a sink unit
Utility Room - 2.88m x 2.10m (9'5" x 6'10") - With tiled floor, Belfast sink, plumbing for washing machine and a double glazed window to front aspect
Staircase - Leading to the First Floor Landing
Bedroom Number One - 4.84m x 4.14m max (15'10" x 13'6" max) - With wooden floor, radiator, fitted wardrobes and UPVC double glazed window to rear
En-Suite - With wooden floor, heated towel rail, WC, wash hand basin and enclosed shower cubicle
Bedroom Number Two - 4.32m x 3.88m (14'2" x 12'8") - With wooden floor, radiator, fitted wardrobes and a UPVC double glazed window to rear aspect
En-Suite - 2.96m x 2.30m max (9'8" x 7'6" max) - With tiled floor, heated towel rail, low level WC, wash hand basin in vanity unit and a fully enclosed shower cubicle
Bedroom Number Three - 4.20m x 4.09m (13'9" x 13'5" ) - With wooden floor, radiator and loft access
Dressing Area - 2.20m x 2.11m (7'2" x 6'11") - With wooden floor, radiator, built in wardrobes and UPVC double glazed window to front
En-Suite Bathroom - 2.63m x 2.04m (8'7" x 6'8") - With tiled floor, heated towel rail, low level WC, wash hand basin in vanity units, panel bath with mixer shower over and UPVC double glazed window to front aspect
Bedroom Number Four - 3.97m x 3.73m max (13'0" x 12'2" max) - With wooden floor, radiator, built in bedroom furniture and UPVC double glazed window to front aspect
En-Suite - With tiled floor, heated towel rail, low level WC, wash hand basin in vanity unit and fully enclosed shower cubicle
Bedroom Number Five / Office - 2.64m x 2.10m (8'7" x 6'10") - With wooden floor, radiator, UPVC double glazed window to front aspect and a UPVC double glazed door to side aspect leading out onto the flat roof.
Staden Manor 1A -
Living Room - 6.34m x 3.32m (20'9" x 10'10") - With wooden external door to front aspect, UPVC double glazed window to rear aspect and exposed beams
Kitchen Diner - 5.58m x 6.34m max (18'3" x 20'9" max) - With radiator, UPVC double glazed window to rear aspect and stairs off
Open plan to Kitchen.
With cushioned floor, range of kitchen units with work surfaces over, floor and wall mounted cupboards, inset sink unit and plumbing for washing machine
Utility - 2.63m x 2.11m (8'7" x 6'11") - With cushioned floor, floor mount Firebird oil boiler, UPVC double glazed windows to rear aspect and external door to side aspect leading to private garden area
Downstairs Wc - With cushioned floor, radiator, low level WC, wash hand basin, UPVC frosted double glazed window to rear aspect
Bedroom Number One - 6.13m x 3.71m max (20'1" x 12'2" max) - With radiator, wash hand basin, UPVC frosted double glazed window to front aspect and double glazed window to the rear aspect
Bedroom Number Two - 3.83m x 3.80m (12'6" x 12'5") - With radiator, wash hand basin, UPVC single glazed window to rear aspect and built in wardrobes
Bedroom Number Three - 3.69m x 2.43m (12'1" x 7'11") - With radiator, single glazed window to rear aspect and built in wardrobes
Wc - 2.01m x 1.74m (6'7" x 5'8") - With radiator, low level WC, pedestal wash hand basin and UPVC double glazed frosted window to front aspect
Bathroom - 4.53m x 1.56m (14'10" x 5'1") - With panel bath with shower fitment over, radiator, built in cupboards and exposed beams
Outside - To the rear of Staden Manor 1A is a private patio area
Garage - 6.03m x 3.07m (19'9" x 10'0") - With double doors to the front, concrete floor, vaulted ceiling and built in cupboards
Staden Manor 1B -
Entrance Hall -
Living Room - 4.92m x 2.95m max (16'1" x 9'8" max) - With radiator, UPVC double glazed window to side aspect and stairs off with under stairs storage
Kitchen - 2.85m x 1.79m (9'4" x 5'10") - With radiator, plumbing for washing machine, matching wall and base units, built in oven, work surfaces with inset sink unit, four ring electric hob with extractor over and UPVC double glazed window to front aspect
Bedroom Number One - 4.14m x 3.53m max (13'6" x 11'6" max) - With radiator, built in wardrobes, UPVC double glazed windows to front and side aspects and exposed beams
Shower Room - 2.26m x 1.30m (7'4" x 4'3") - With radiator, low level WC, pedestal wash hand basin, corner shower cubicle, UPVC double glazed frosted window to rear and exposed beams
Former Hay Loft - 8.47m x 11.06m (27'9" x 36'3") -
Staden Cottage -
Rear Porch - With laminate flooring
Utility - 2.84m x 2.30m (9'3" x 7'6") - With radiator, Belfast sink with wooden work surface over and plumbing for washing machine
WC off
Kitchen Diner - 5.03m x 4.43m (16'6" x 14'6") - With laminate flooring, radiator, range of base cupboards, built in double oven, integrated dish washer, work surface with one and a half bowl sink unit, halogen hob with extractor over built in pantry cupboard, double glazed windows to the side and rear aspects, UPVC external door to side aspect.
Living Room - 4.99m x 3.94m (16'4" x 12'11") - With radiators, external door to front aspect, double glazed windows to front and side and staircase off with under stairs storage
First Floor Landing - With loft access and window to side aspect
Bedroom Number One - 3.25m x 3.15m (10'7" x 10'4") - With radiator, built in wardrobes and double glazed windows to front and side aspects
En-Suite - 1.52m x 1.48m (4'11" x 4'10") - With tile effect laminate flooring, low level WC, pedestal wash hand basin and enclosed shower cubicle
Bathroom - 2.32m x 1.82m (7'7" x 5'11") - With tile effect laminate flooring, radiator, low level WC, wash hand basin and roll top bath with shower fitment
Bedroom Number Two - 4.46m x 2.38m (14'7" x 7'9") - With radiator, UPVC double glazed window to the side aspect and wooden window to rear aspect
Bedroom Number Three - 3.56m x 2.49m (11'8" x 8'2") - With radiator and wooden window to rear aspect
Workshop - With electricity and lighting
Greenhouse -
Services -
Viewing - By prior arrangement through the Agent.
Measurements - All measurements given are approximate and are 'maximum' measurements.
Wayleaves & Easements - The property is let subject to and with the benefits of all rights, including rights of way, whether public or private, light, support, drainage, water and electricity supplies and other rights and obligations, easements, quasieasements and restrictive covenants and all existing and proposed wayleaves for masts, pylons, stays, cables, drains and water, whether or not referred to in these stipulations, the particulars or special conditions of lease.
Websites -
Brochures
Staden Lane, Buxton- COUNCIL TAXA payment made to your local authority in order to pay for local services like schools, libraries, and refuse collection. The amount you pay depends on the value of the property.Read more about council Tax in our glossary page.
- Ask agent
- PARKINGDetails of how and where vehicles can be parked, and any associated costs.Read more about parking in our glossary page.
- Yes
- GARDENA property has access to an outdoor space, which could be private or shared.
- Yes
- ACCESSIBILITYHow a property has been adapted to meet the needs of vulnerable or disabled individuals.Read more about accessibility in our glossary page.
- Ask agent
Energy performance certificate - ask agent
Staden Lane, Buxton
Add an important place to see how long it'd take to get there from our property listings.
__mins driving to your place
Get an instant, personalised result:
- Show sellers you’re serious
- Secure viewings faster with agents
- No impact on your credit score
Your mortgage
Notes
Staying secure when looking for property
Ensure you're up to date with our latest advice on how to avoid fraud or scams when looking for property online.
Visit our security centre to find out moreDisclaimer - Property reference 34110434. The information displayed about this property comprises a property advertisement. Rightmove.co.uk makes no warranty as to the accuracy or completeness of the advertisement or any linked or associated information, and Rightmove has no control over the content. This property advertisement does not constitute property particulars. The information is provided and maintained by Graham Watkins, Leek. Please contact the selling agent or developer directly to obtain any information which may be available under the terms of The Energy Performance of Buildings (Certificates and Inspections) (England and Wales) Regulations 2007 or the Home Report if in relation to a residential property in Scotland.
*This is the average speed from the provider with the fastest broadband package available at this postcode. The average speed displayed is based on the download speeds of at least 50% of customers at peak time (8pm to 10pm). Fibre/cable services at the postcode are subject to availability and may differ between properties within a postcode. Speeds can be affected by a range of technical and environmental factors. The speed at the property may be lower than that listed above. You can check the estimated speed and confirm availability to a property prior to purchasing on the broadband provider's website. Providers may increase charges. The information is provided and maintained by Decision Technologies Limited. **This is indicative only and based on a 2-person household with multiple devices and simultaneous usage. Broadband performance is affected by multiple factors including number of occupants and devices, simultaneous usage, router range etc. For more information speak to your broadband provider.
Map data ©OpenStreetMap contributors.







