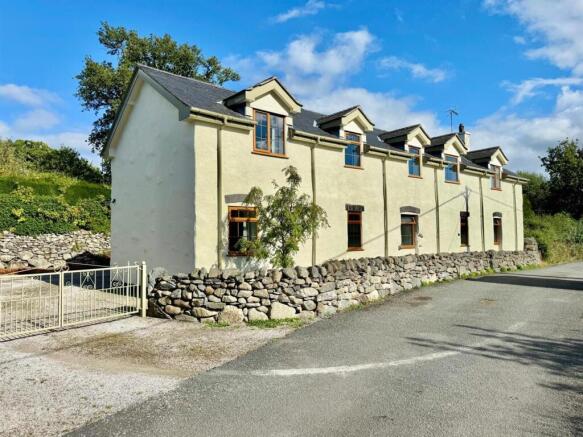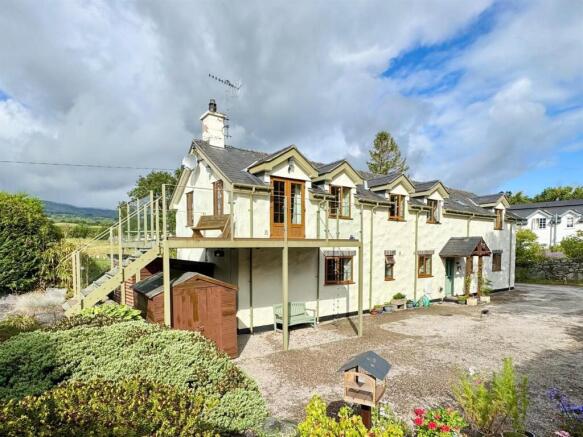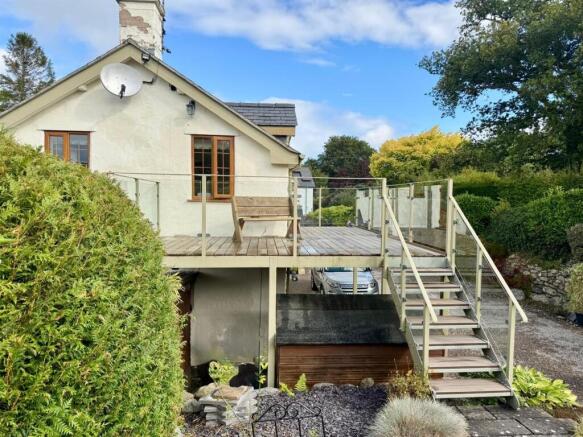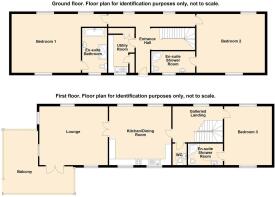Tyn-Y-Groes, Conwy

- PROPERTY TYPE
House
- BEDROOMS
3
- BATHROOMS
3
- SIZE
Ask agent
- TENUREDescribes how you own a property. There are different types of tenure - freehold, leasehold, and commonhold.Read more about tenure in our glossary page.
Freehold
Description
VIEWING HIGHLY RECOMMENDED
Tenure: Freehold - EPC C : Council Tax: G
The first-floor layout has been cleverly designed to take full advantage of the far-reaching countryside views, with the lounge opening directly onto a balcony deck with glazed balustrade, perfect for enjoying the panoramic mountain backdrop. External steps lead down from the balcony to the beautifully landscaped gardens.
The modern Shaker-style kitchen is fitted with an excellent range of units and integrated appliances, offering a bright and welcoming space for family dining. The elegant lounge features multiple windows, a recessed fireplace with exposed beam, creating a warm and inviting atmosphere.Three double bedrooms, each with its own en-suite facilities
Gravel driveway with ample parking, and is surrounded by attractive, well-stocked gardens with seating areas and a rural outlook. Despite its peaceful position, the property enjoys convenient access to the village of Tyn-y-Groes and the wider Conwy Valley.
Additional features include: Oil-fired central heating and Double glazing throughout
The Accommodation Affords: - (Approximate measurements only)
Covered Front Entrance - Composite double glazed door leading to:
Reception Hall - Double panel radiator, turn balustrade staircase leading off to first floor level, understairs storage cupboard, laminated timber effect flooring.
Utility Room - 3.19m x 2.93m (10'5" x 9'7") - Fitted base units and complimentary worktops, plumbing for automatic washing machine, single drainer sink with mixer tap, space for dryer, wine rack, built in storage cupboards along one wall, boiler and cylinder cupboard with floor mounted Worcester central heating boiler, linen shelving above.
Downstairs Rear Hallway - uPVC double glazed windows overlooking rear of property, wall lights.
Bedroom 1 (En-Suite) - 5.61m x 4.94m (18'4" x 16'2") - Incorporating en-suite bathroom and built in wardrobes along one wall. Beautifully fitted bespoke wardrobes with inset vanity unit, dressing table with drawers, wall mounted mirror, two radiators, uPVC double glazed windows overlooking front and rear elevation.
En-Suite - 3.73m x 2.06m (12'2" x 6'9") - Newly fitted luxury four piece suite comprising; wet room style shower with glazed screens, overhead waterfall shower, attractive wall tiling, vanity wash basin with mirror above, tiled panelled bath, concealed cistern w.c. wall tiling, chrome ladder style heated towel rail, uPVC double glazed window, inset spotlighting, extractor, floor tiling, underfloor heating.
Bedroom 2 - 5.0m x 3.84m (16'4" x 12'7") - Two radiators, uPVC double glazed windows overlooking front and rear, inset spotlighting.
En-Suite Shower Room - 2.73m x 1.75m (8'11" x 5'8") - Corner shower enclosure, low level w.c. pedestal wash hand basin, uPVC double glazed window, mirror and light.
First Floor Galleried Landing - Study area, wall light points, access to roof space, radiator, uPVC double glazed window overlooking front.
Cloak Room - Low level w.c. pedestal wash hand basin, Velux window, radiator.
Bedroom 3 - 3.81m x 5.34m (12'5" x 17'6") - uPVC double glazed windows overlooking front and rear enjoying extensive views over the rear towards the mountains, two radiators, inset spotlighting.
En-Suite Shower Room - 2.71m x 1.73m (8'10" x 5'8") - Corner shower enclosure, low level w.c. pedestal wash hand basin, radiator, extractor fan, Velux window, mirror.
Large Dining Kitchen - 5.38m x 5.11m (17'7" x 16'9") - Newly fitted shaker style base units with complimentary worktops, single drainer sink, integrated dishwasher and wine cooler, ceramic induction hob, tall cupboard with integrated fridge/freezer, split level stainless steel double oven and grill, separate tall larder cupboard.
Dining area - uPVC double glazed windows overlooking rear enjoying extensive views, contemporary vertical radiator, wall tiling, windows overlooking front of property. Twin oak and glazed doors leading through to attractive Lounge.
Lounge - 5.6m x 5.41m (18'4" x 17'8") - Triple aspect windows enjoying extensive views from all elevations, feature recess fireplace with oak lintel over, tiled hearth, stone tiled surround, TV point, two radiators, wall light points, French doors leading onto wrap around balcony with glazed balustrade surround.
Outside - Gravel driveway with ample parking, attractive, well-stocked gardens with seating areas, lawned garden and an abundance of small trees, shrubs and plants. Garden store sheds and covered bin store area.
Viewing -
Proof Of Funds - In order to comply with anti-money laundering regulations, Iwan M Williams Estate Agents require all buyers to provide us with proof of identity and proof of current residential address. The following documents must be presented in all cases: IDENTITY DOCUMENTS: a photographic ID, such as current passport or UK driving licence. EVIDENCE OF ADDRESS: a bank, building society statement, utility bill, credit card bill or any other form of ID, issued within the previous three months, providing evidence of residency as the correspondence address.
Council Tax Band: - Conwy County Borough Council tax band G
Directions - From Conwy along the B5106 at Tyn y Groes Trefriw. Continue down the Hill out of Tyn y Groes and take the first right turning towards Rowen. Continue along the lane and take the first right towards Llican Farm and the property will be viewed first on the right hand side.
Brochures
Tyn-Y-Groes, ConwyBrochure- COUNCIL TAXA payment made to your local authority in order to pay for local services like schools, libraries, and refuse collection. The amount you pay depends on the value of the property.Read more about council Tax in our glossary page.
- Ask agent
- PARKINGDetails of how and where vehicles can be parked, and any associated costs.Read more about parking in our glossary page.
- Yes
- GARDENA property has access to an outdoor space, which could be private or shared.
- Yes
- ACCESSIBILITYHow a property has been adapted to meet the needs of vulnerable or disabled individuals.Read more about accessibility in our glossary page.
- Ask agent
Tyn-Y-Groes, Conwy
Add an important place to see how long it'd take to get there from our property listings.
__mins driving to your place
Get an instant, personalised result:
- Show sellers you’re serious
- Secure viewings faster with agents
- No impact on your credit score
Your mortgage
Notes
Staying secure when looking for property
Ensure you're up to date with our latest advice on how to avoid fraud or scams when looking for property online.
Visit our security centre to find out moreDisclaimer - Property reference 34110542. The information displayed about this property comprises a property advertisement. Rightmove.co.uk makes no warranty as to the accuracy or completeness of the advertisement or any linked or associated information, and Rightmove has no control over the content. This property advertisement does not constitute property particulars. The information is provided and maintained by Iwan M Williams, Conwy. Please contact the selling agent or developer directly to obtain any information which may be available under the terms of The Energy Performance of Buildings (Certificates and Inspections) (England and Wales) Regulations 2007 or the Home Report if in relation to a residential property in Scotland.
*This is the average speed from the provider with the fastest broadband package available at this postcode. The average speed displayed is based on the download speeds of at least 50% of customers at peak time (8pm to 10pm). Fibre/cable services at the postcode are subject to availability and may differ between properties within a postcode. Speeds can be affected by a range of technical and environmental factors. The speed at the property may be lower than that listed above. You can check the estimated speed and confirm availability to a property prior to purchasing on the broadband provider's website. Providers may increase charges. The information is provided and maintained by Decision Technologies Limited. **This is indicative only and based on a 2-person household with multiple devices and simultaneous usage. Broadband performance is affected by multiple factors including number of occupants and devices, simultaneous usage, router range etc. For more information speak to your broadband provider.
Map data ©OpenStreetMap contributors.




