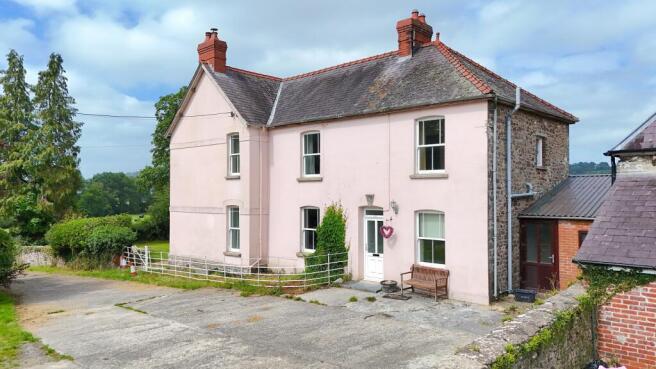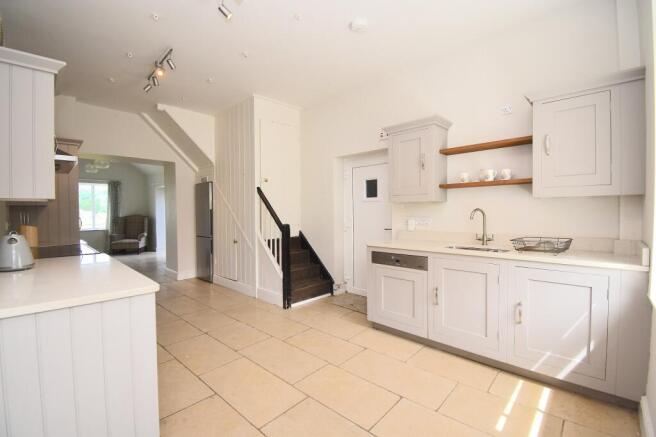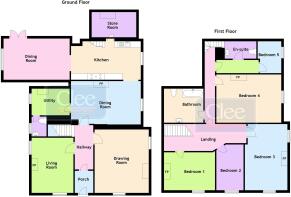
Myddfai, Llandovery, Carmarthenshire.

- PROPERTY TYPE
Detached
- BEDROOMS
5
- BATHROOMS
2
- SIZE
Ask agent
- TENUREDescribes how you own a property. There are different types of tenure - freehold, leasehold, and commonhold.Read more about tenure in our glossary page.
Freehold
Key features
- Substantial Period Farmhouse Offering Generous Accommodation Space
- 4 Reception Rooms. 5 Bedrooms (1 ensuite)
- Character Stone Barns With Conversion Potential
- Together With 11 Acres
- Idyllic Location Within 1/4 Mile of Myddfai Village
Description
Situation
Ysgubor Fawr occupies an idyllic position just outside the popular village of Myddfai, in the famous Brecon Beacons National Park. Myddfai has an active local community as well as being a popular tourist destination. Myddfai is only about 4 miles south of the busy market town of Llandovery with a good choice of shops and services as well as public and private education (the latter being the renowned Llandovery College). The historic town of Brecon is about 23 miles away to the east, again providing excellent shopping facilities and public and private education, (the latter being Christ College Brecon).
Farmhouse
Ysgubor Fawr Farmhouse provides a large 4 reception room, 5-bedroom period home (thought to date c.1905) providing generous accommodation space with character features and modern touches.
Ground Floor
A smart entrance porch with tiled floor leads into the reception hall with parquet flooring with doors off to the main reception rooms. On the right is the main reception room with wood flooring and a fine open fireplace with marble surround and mantel taking centre stage. On the left is a second reception room again with an ornate open fireplace. A door at the end of the hall leads to the dining room that was formerly the old kitchen and still retains the charming old cooking range and bread oven. A door leads off to a useful utility room and cloakroom. A door leads through to the large kitchen breakfast room that has been completed in recent years to provide a most comfortable and practical modern space. Featuring smart bespoke hand painted fitted units, integrated dishwasher, range cooker with extractor hood and limestone flooring with underfloor heating. Open plan to the kitchen is a comfortable dining/reception room that has lovely views to the village and opens out onto a patio
Inner Porch.
with tiled floor.
Hallway
with parquet flooring. Staircase to first floor. Radiator.
Drawing room
5.00m x 4.29m (16' 05" x 14' 01" )
with wooden flooring and feature fireplace. Radiator.
Living Room
3.81m x 2.11m (12' 06" x 6' 11" )
with original fireplace. Radiator.
Boiler Room
3.00m x 2.11m (9' 10" x 6' 11" )
with quarry tiled floor. Oil fired boiler. Radiator.
Separate Toilet
with tiled floor. Low level WC and pedestal wash hand basin.
Dining Room
5.51m x 3.71m (18' 01" x 12' 02" )
with tiled floor and fireplace with original cooking range. Radiator.
Kitchen/Diner
5.51m x 3.71m (18' 01" x 12' 02")
with floor and eye level cupboard. Rangemaster with 5 ring hob and double oven, fridge freezer and plumbing for a dishwasher. Extractor fan. Tiled flooring and understairs cupboard. Patio doors to rear. Radiator. Door to storage room with oil tank.
First Floor
The stairs rise from the reception hall to the first-floor accommodation. This floor includes 5 bedrooms, 3 bedrooms facing the front of the house and 2 on the side. One bedroom has an ensuite shower room while the other bedrooms have the use of a family bathroom. A secondary staircase also leads back down to the ground floor and opens out into the kitchen.
Bedroom 1
3.00m x 3.00m (9' 10" x 9' 10" )
with fireplace. Radiator.
Bedroom 2
3.81m x 2.21m (12' 06" x 7' 03" )
with radiator.
Bathroom
with low level WC and wash hand basin. Panelled bath with shower attachment. Part tiled walls.
Bedroom 3
5.00m x 3.71m (16' 05" x 12' 02")
with fireplace. Radiator.
Bedroom 4
4.60m x 3.81m (15' 01" x 12' 06" )
with wooden floor. Original fireplace with tiled hearth. Radiator.
Bedroom 5
3.91m x 2.01m (12' 10" x 6' 07" )
with radiator.
En-Suite
with low level WC, pedestal hand wash basin, shower cubicle. Heated towel rail. Airing cupboard with hot water tank.
Externally & The Outbuildings
To the front of the property, there is ample off-road parking for multiple vehicles. A well-maintained lawned garden extends across the front and side of the home. An impressive range of stone barns lies on the farmyard, which has potential for conversion (subject to planning). See agent note below. There is also a garage and other more modern sheds. The property extends to approximately 11 acres in total with the farm land lying to the north of the homestead. Also being level, productive pasture land. Please see attached plan.
Stone Outbuilding
Part stone and part block construction with slate roof and concrete floor.
Broadband and Mobile phone
Broadband is available in the vicinity and the mobile phone signal in the area is deemed to be good.
Services
with mains water and electricity. Private drainage via septic tank. Oil fired central heating.
Council Tax
Band F
Agents Notes
A pre-application enquiry to Brecon Beacons National Park with regard to conversion of the barn into 2 or 3 self-contained holiday lets has concluded that 'the principle of development is deemed acceptable'. Further details available on request.
The vendors are willing to provide a separate vehicular access over retained land to this barn if required.
Tenure & Possession
The tenure of the property is freehold with vacant possession upon completion.
Wayleaves, Easements and Rights of Way
The property is sold subject to and with the benefit of all rights, including rights of way, whether public or private, light, support, drainage, water, and electricity supplies and any other rights and obligations, easements and proposed wayleaves for masts, pylons, stays, cables, drains and water, gas and other pipes, whether referred to in the Conditions of Saleor not. Please check with the Highways Department at the local County Council for the exact location of public footpaths/bridleways.
Plans, Areas, Schedules, Measurements
Plans, Areas, Schedules, Measurements are approximate and for identification and reference purposes only. The purchaser(s) shall be deemed to have satisfied himself as to the description of the property. Any error or mis-statement shall not annul a sale or entitle any party to compensation in respect thereof.
Viewing
Strictly by appointment with Savills or Clee Tompkinson Francis. Prior to making an appointment to view we strongly recommend that you discuss any particular points which are likely to affect your interest in the property with a member of staff who has seen the property.
Brochures
Brochure- COUNCIL TAXA payment made to your local authority in order to pay for local services like schools, libraries, and refuse collection. The amount you pay depends on the value of the property.Read more about council Tax in our glossary page.
- Band: TBC
- PARKINGDetails of how and where vehicles can be parked, and any associated costs.Read more about parking in our glossary page.
- Yes
- GARDENA property has access to an outdoor space, which could be private or shared.
- Yes
- ACCESSIBILITYHow a property has been adapted to meet the needs of vulnerable or disabled individuals.Read more about accessibility in our glossary page.
- Ask agent
Myddfai, Llandovery, Carmarthenshire.
Add an important place to see how long it'd take to get there from our property listings.
__mins driving to your place
Get an instant, personalised result:
- Show sellers you’re serious
- Secure viewings faster with agents
- No impact on your credit score
Your mortgage
Notes
Staying secure when looking for property
Ensure you're up to date with our latest advice on how to avoid fraud or scams when looking for property online.
Visit our security centre to find out moreDisclaimer - Property reference PRK11019. The information displayed about this property comprises a property advertisement. Rightmove.co.uk makes no warranty as to the accuracy or completeness of the advertisement or any linked or associated information, and Rightmove has no control over the content. This property advertisement does not constitute property particulars. The information is provided and maintained by Clee Tompkinson & Francis, Llandovery. Please contact the selling agent or developer directly to obtain any information which may be available under the terms of The Energy Performance of Buildings (Certificates and Inspections) (England and Wales) Regulations 2007 or the Home Report if in relation to a residential property in Scotland.
*This is the average speed from the provider with the fastest broadband package available at this postcode. The average speed displayed is based on the download speeds of at least 50% of customers at peak time (8pm to 10pm). Fibre/cable services at the postcode are subject to availability and may differ between properties within a postcode. Speeds can be affected by a range of technical and environmental factors. The speed at the property may be lower than that listed above. You can check the estimated speed and confirm availability to a property prior to purchasing on the broadband provider's website. Providers may increase charges. The information is provided and maintained by Decision Technologies Limited. **This is indicative only and based on a 2-person household with multiple devices and simultaneous usage. Broadband performance is affected by multiple factors including number of occupants and devices, simultaneous usage, router range etc. For more information speak to your broadband provider.
Map data ©OpenStreetMap contributors.





