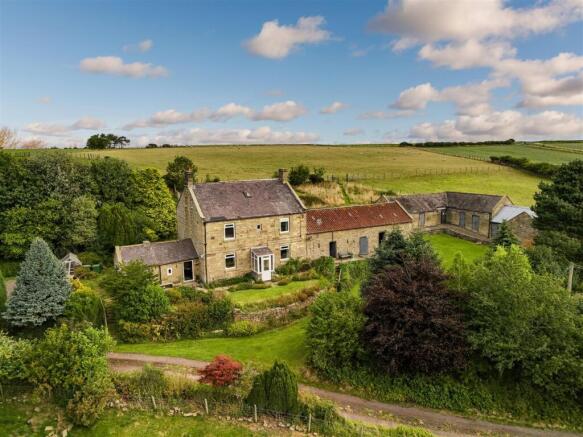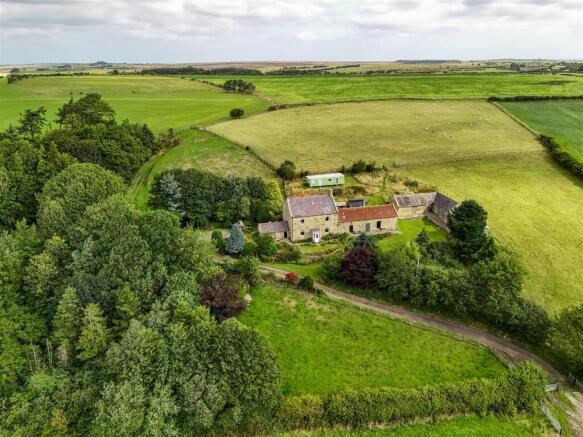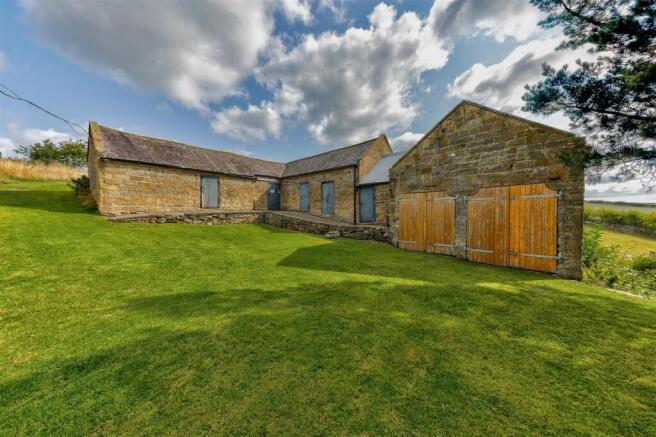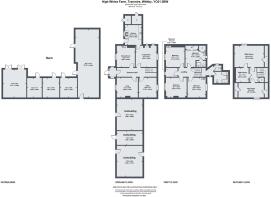High Whins Farm, Tranmire, Whitby, YO21 2BW
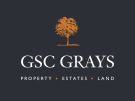
- PROPERTY TYPE
Detached
- BEDROOMS
4
- BATHROOMS
1
- SIZE
Ask agent
- TENUREDescribes how you own a property. There are different types of tenure - freehold, leasehold, and commonhold.Read more about tenure in our glossary page.
Freehold
Key features
- Detached Farmhouse with Additional Detached Stone Barn all set in 8.6 Acres
- Full of Further Potential and in need of Refurbishment
- Exceptional Location with Stunning Views
- Four good sized fenced Paddocks / Pasture
- Four Bedrooms
- Woodland
Description
Situation And Amenities - The picturesque hamlet of Tranmire is surrounded by the North Yorkshire Moors and is within easy reach of the historic fishing village of Staithes, the world-famous port of Whitby and the ancient market town of Guisborough. There are plenty of countryside walks to enjoy whilst Scaling Dam, which has a sailing club providing water sports and fishing, is only approximately 3.5 miles away.
High Whins Farm - High Whins Farm represents a wonderful opportunity to modernise and potentially develop a substantial property with adjacent detached stone barn, subject to planning.
The property has been enjoyed by the current owners and their family for many years and has played host to an annual folk festival in the barn. The main farmhouse, which already offers excellent accommodation, is now in need of renovation and modernisation, possibly incorporating the adjacent outbuildings.
The stone barn is an attractive, detached building offering further livestock / development / storage options.
Outside, the property is surrounded by its own gardens and land of approximately 8.6 acres including four good size paddocks / pasture and amenity woodland.
Accommodation - The main entrance to High Whins is via the porch, which leads through to the entrance hall where there are stairs to the first floor, an under-stairs storage area and doors to two reception rooms, the utility room and the dining room, which looks out over the front of the property.
The sitting room enjoys views to the front of the property, whilst the second reception room has windows to the side and rear. A step from here leads down to the family kitchen, which has a sky light, a window to the front and a door leading outside to the gardens. The utility room / larder has plenty of storage space with a window to the rear.
To the half landing, there is an extension which provides a bathroom and separate w.c, whilst the main landing gives access to five bedrooms, four of which are double, and the fifth which is a small box room.
Two of the double bedrooms to the front have pedestal hand wash basins and enjoy views, whilst one of them also benefits from a fireplace and storage alcoves. Between these rooms, there is a box room which could easily be converted into an en suite or dressing room if required.
Overlooking the paddock and gardens to the rear, there is a large double bedroom with a pedestal hand wash basin and window seat to enjoy the views. Directly opposite, there is a further double bedroom, again with a pedestal hand wash basin and window offering views over the paddock and gardens. There is also a range of storage units and an en suite with step-in shower cubicle and low-level w.c.
A door from the main landing opens to a set of stairs leading up to the attic, which has a landing giving access to three rooms. One of these is a double room with ample head height which is only partially restricted in the corners. There is a radiator and an emergency exit via a window and stairs leading down to the garden. On the opposite side of the landing is another large attic room with a window. Between the two attic rooms, there is a large store room.
Externally - To the front of the property, there is an area of lawn running down to the outbuildings, looping back around to the rear, where there is hardstanding, outside taps, w.c’s used for the festival and a set of steel steps leading up to the attic room for emergency access.
Beyond the maintained lawns, there is an area of wild garden with mown pathways leading through to a flat terrace with a large static caravan. The caravan, which is now showing its age, offers two bedrooms, a bathroom, living space and kitchen area, all in need of some updating.
Surrounding the property, there are a number of paddocks / pasture which are well-maintained and fenced. The woodland is positioned between the house and the field to the east.
Outbuildings - Immediately adjacent to the house, there are three attached outbuildings with separate access doors, all with either stone flagged or cobbled floors and plenty of character, offering lots of options for storage or potential accommodation, subject to planning.
There is a further, detached range of outbuildings, again offering plenty of potential. There are two double garages and a range of further doors leading into barns and storage buildings. The middle barn has beautiful features and lovely stonework.
The largest section of the barn has been used to host folk festivals for many years and has skylight windows with hay bales for seating.
Rights Of Way - From the access driveway, there is a gated green lane which runs up and cuts between the house, paddocks and woodland.
Owner's Insight - As well as hosting many family functions and folk festivals, our owners have loved the peace and quiet here at High Whins, with the nearest neighbours approximately 400 metres away. The location is truly exceptional, with superb views.
Tenure - The property is freehold and will be offered with vacant possession on completion.
Viewings - Strictly by appointment with GSC Grays. Telephone: .
What3words - Parking at the property is at
Local Authority - North Yorkshire Council. Council tax band E.
Services - Oil fired central heating. Mains water. There is a septic tank situated in the small paddock to the south of the access road; we are not aware this meets current regulations and any new owners will be required to acknowledge and account for rectification as part of modernisations undertaken.
Wayleaves And Covenants - High Whins Farm is sold subject to and with the benefit of all existing rights, including rights of way, light, drainage, water and electricity and all other rights and obligations, easements and all wayleaves or covenants whether disclosed or not.
Brochures
High Whins Farm- COUNCIL TAXA payment made to your local authority in order to pay for local services like schools, libraries, and refuse collection. The amount you pay depends on the value of the property.Read more about council Tax in our glossary page.
- Band: E
- PARKINGDetails of how and where vehicles can be parked, and any associated costs.Read more about parking in our glossary page.
- Yes
- GARDENA property has access to an outdoor space, which could be private or shared.
- Yes
- ACCESSIBILITYHow a property has been adapted to meet the needs of vulnerable or disabled individuals.Read more about accessibility in our glossary page.
- Ask agent
High Whins Farm, Tranmire, Whitby, YO21 2BW
Add an important place to see how long it'd take to get there from our property listings.
__mins driving to your place
Get an instant, personalised result:
- Show sellers you’re serious
- Secure viewings faster with agents
- No impact on your credit score
About GSC Grays, Richmond, North Yorkshire
5-6 Bailey Court, Colburn Business Park, Catterick Garrison, DL9 4QL


Your mortgage
Notes
Staying secure when looking for property
Ensure you're up to date with our latest advice on how to avoid fraud or scams when looking for property online.
Visit our security centre to find out moreDisclaimer - Property reference 34110591. The information displayed about this property comprises a property advertisement. Rightmove.co.uk makes no warranty as to the accuracy or completeness of the advertisement or any linked or associated information, and Rightmove has no control over the content. This property advertisement does not constitute property particulars. The information is provided and maintained by GSC Grays, Richmond, North Yorkshire. Please contact the selling agent or developer directly to obtain any information which may be available under the terms of The Energy Performance of Buildings (Certificates and Inspections) (England and Wales) Regulations 2007 or the Home Report if in relation to a residential property in Scotland.
*This is the average speed from the provider with the fastest broadband package available at this postcode. The average speed displayed is based on the download speeds of at least 50% of customers at peak time (8pm to 10pm). Fibre/cable services at the postcode are subject to availability and may differ between properties within a postcode. Speeds can be affected by a range of technical and environmental factors. The speed at the property may be lower than that listed above. You can check the estimated speed and confirm availability to a property prior to purchasing on the broadband provider's website. Providers may increase charges. The information is provided and maintained by Decision Technologies Limited. **This is indicative only and based on a 2-person household with multiple devices and simultaneous usage. Broadband performance is affected by multiple factors including number of occupants and devices, simultaneous usage, router range etc. For more information speak to your broadband provider.
Map data ©OpenStreetMap contributors.
