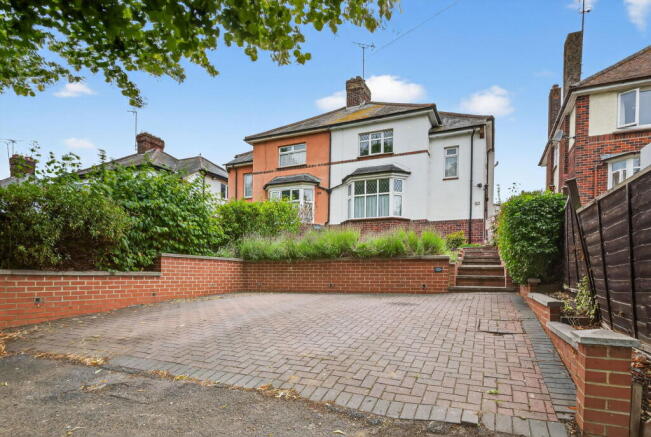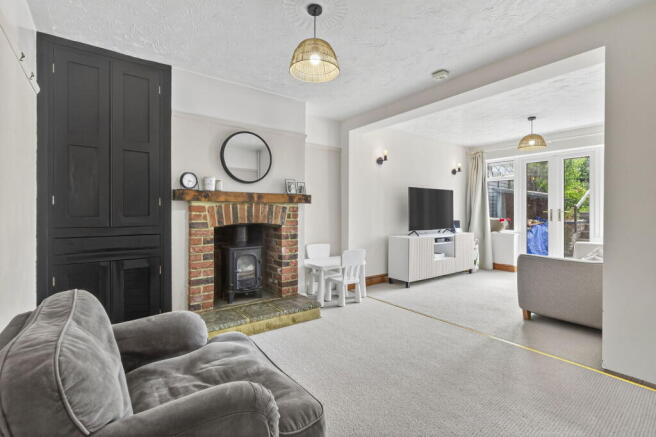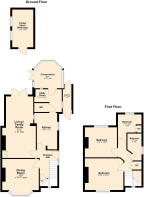
Bedford Road, Rushden, NN10 0NB

- PROPERTY TYPE
Semi-Detached
- BEDROOMS
3
- BATHROOMS
1
- SIZE
1,159 sq ft
108 sq m
- TENUREDescribes how you own a property. There are different types of tenure - freehold, leasehold, and commonhold.Read more about tenure in our glossary page.
Freehold
Key features
- Desirable location, set on an established tree-lined road
- Easy Access to the A6, A45 and Rushden Lakes
- Walking Distance to the Town Centre
- Generous Plot with Extensive Gardens
- Off Road Parking
- Beautifully Presented Accommodation
- Approx. 1159.20 sqft / 107.69 sqm (Exc. Lean-to and Workshop)
Description
"Built to Last, Made for Memories"
Discover this exceptional 1930s semi-detached home, where the charm of a bygone era meets the demands of contemporary family living. Beautifully presented and occupying a substantial, mature plot on a highly sought-after tree-lined road, this property offers a rare sense of privacy while remaining just a short walk from the town centre and local amenities. Its generous proportions and west-facing garden create an ideal canvas for a family seeking a blend of classic character and modern practicality.
Property Highlights
Nestled on an established and desirable road, this home benefits from superb connectivity. The A6 is a short drive away, providing excellent links to the A45, A14, and M1, as well as the popular Rushden Lakes retail and leisure park. For commuters, Wellingborough and Bedford train stations are easily accessible, offering a popular rail link to London. The house itself has been thoughtfully decorated to retain its traditional feel, with attractive features that nod to its 1930s heritage.
Enter through the beautiful period timber and stained-glass front door into the inviting Entrance Hall. There is a timber-effect laminate floor, a useful understairs storage cupboard, period 1930’s timber doors to the accommodation, and a dog-leg staircase leads to the first floor.
The generously sized, extended Living/Family Room is a fantastic space for both relaxation and entertaining. Attractively decorated, the room features an original period storage cupboard to one side of the chimney breast and French doors that open to the rear garden, flooding the space with natural light. A striking multi-fuel burner is set upon a stone hearth with an exposed brick surround, creating a focal point and the room's close proximity to the kitchen also offers the potential to be remodelled into a stunning open-plan kitchen/dining/family room (subject to relevant regulations and consent).
The Formal Dining Room is located at the front of the house, enjoying ample natural light from its deep bay window. This versatile space is perfect for family gatherings or dinner parties and includes a high-level picture rail and a gas fire with a marble surround and hearth.
With a modern feel, the Kitchen features attractive mosaic style tiled flooring, a shaker-style fitted kitchen, and roll-top work surfaces with metro tiled splashbacks. It includes an inset stainless steel sink and draining board, a freestanding electric oven with an induction hob, and space and plumbing for a dishwasher (dishwasher not included).
Adjacent to the kitchen is the Utility Room, which continues the mosaic style tiled flooring and provides access to the ground floor WC and the conservatory. This practical space offers additional storage, roll-top work surfaces, and space and plumbing for three under-counter laundry appliances (not included).
A convenient Ground Floor WC features ceramic tiled flooring, tiled walls to dado height, and a two-piece suite including a low-level WC and a wall-mounted wash hand basin.
The Conservatory, constructed from uPVC, provides an additional living space with timber-effect laminate flooring, lighting, and French doors that open to the rear garden.
Stairs flow up to the first floor Landing, with natural light from a window to the front elevation, a useful storage cupboard and attractive period timber doors providing access to the first-floor rooms.
Upstairs, you'll find Three Bedrooms, two of which are generous doubles. All rooms offer a wonderful sense of character from their original solid timber doors and the Principal Bedroom is located to the front of the property offering generous proportions and an elevated outlook to the front.
The Family Bathroom has been updated with a modern finish and features vinyl flooring, a matte black heated towel radiator, a window to the side elevation, and a three-piece suite to include a low-level WC, a pedestal wash hand basin, and a panel-enclosed bath with a thermostatic shower, complete with both a rainfall-style showerhead and a handheld attachment.
Outside
The property occupies a prominent position on this established, tree-lined road. A dropped kerb provides access to a hardstanding driveway, offering off-road parking for two vehicles. Steps lead up to the front door, past a lawn and mature planted borders that create a sense of seclusion from the road. A lean-to provides a covered walkway along the side of the property, leading to the rear garden.
The rear garden is larger than you might expect boasting a highly desirable west-facing aspect. It is an ideal space for enjoying the sun throughout the day and into the evening and has been landscaped with a variety of areas featuring a paved patio immediately by the property, creating an ideal space for outdoor entertaining. Steps lead up to a rockery and a pond (currently drained), while a further paved patio and a path flow through the garden to a lawned area. The garden also benefits from a timber workshop measuring approximately 13’1” x 7’4” with both lighting and power, and a further shed is located at the rear of the garden. Mature trees, bushes, and plantings provide a wonderful private feel and a perfect canvas for keen gardeners to create their own outdoor oasis.
Brochures
Brochure 1- COUNCIL TAXA payment made to your local authority in order to pay for local services like schools, libraries, and refuse collection. The amount you pay depends on the value of the property.Read more about council Tax in our glossary page.
- Band: C
- PARKINGDetails of how and where vehicles can be parked, and any associated costs.Read more about parking in our glossary page.
- Driveway,Off street
- GARDENA property has access to an outdoor space, which could be private or shared.
- Private garden
- ACCESSIBILITYHow a property has been adapted to meet the needs of vulnerable or disabled individuals.Read more about accessibility in our glossary page.
- Ask agent
Bedford Road, Rushden, NN10 0NB
Add an important place to see how long it'd take to get there from our property listings.
__mins driving to your place
Get an instant, personalised result:
- Show sellers you’re serious
- Secure viewings faster with agents
- No impact on your credit score
Your mortgage
Notes
Staying secure when looking for property
Ensure you're up to date with our latest advice on how to avoid fraud or scams when looking for property online.
Visit our security centre to find out moreDisclaimer - Property reference S1417651. The information displayed about this property comprises a property advertisement. Rightmove.co.uk makes no warranty as to the accuracy or completeness of the advertisement or any linked or associated information, and Rightmove has no control over the content. This property advertisement does not constitute property particulars. The information is provided and maintained by Henderson Connellan, Wellingborough. Please contact the selling agent or developer directly to obtain any information which may be available under the terms of The Energy Performance of Buildings (Certificates and Inspections) (England and Wales) Regulations 2007 or the Home Report if in relation to a residential property in Scotland.
*This is the average speed from the provider with the fastest broadband package available at this postcode. The average speed displayed is based on the download speeds of at least 50% of customers at peak time (8pm to 10pm). Fibre/cable services at the postcode are subject to availability and may differ between properties within a postcode. Speeds can be affected by a range of technical and environmental factors. The speed at the property may be lower than that listed above. You can check the estimated speed and confirm availability to a property prior to purchasing on the broadband provider's website. Providers may increase charges. The information is provided and maintained by Decision Technologies Limited. **This is indicative only and based on a 2-person household with multiple devices and simultaneous usage. Broadband performance is affected by multiple factors including number of occupants and devices, simultaneous usage, router range etc. For more information speak to your broadband provider.
Map data ©OpenStreetMap contributors.





