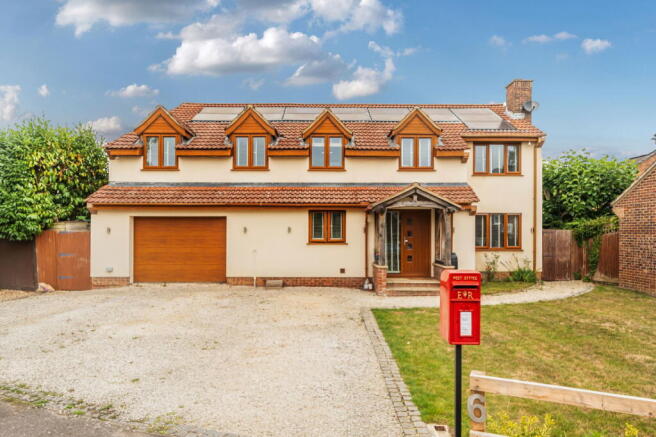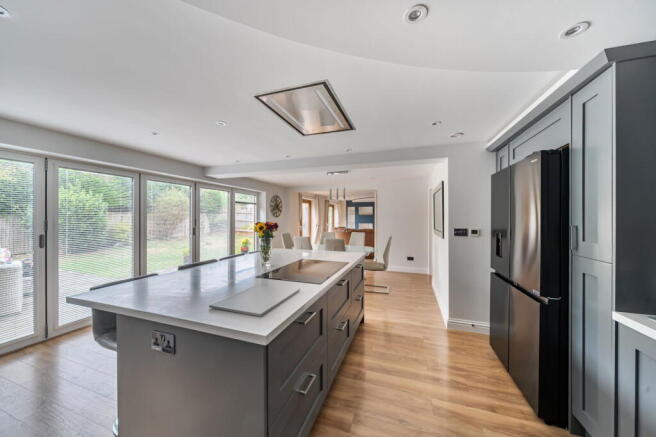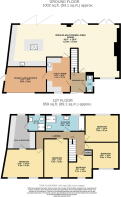Kestrel Close. Boorley Green, Southampton, SO32

- PROPERTY TYPE
Detached
- BEDROOMS
5
- BATHROOMS
2
- SIZE
1,961 sq ft
182 sq m
- TENUREDescribes how you own a property. There are different types of tenure - freehold, leasehold, and commonhold.Read more about tenure in our glossary page.
Freehold
Key features
- Beautifully Re-Modelled Five-Bedroom Detached Family Home Finished To A High Specification
- Peaceful Cul-De-Sac Location Within Walking Distance To Botley Village
- Ample Driveway Parking For Four Vehicles Plus Non Permitted Street Parking
- Converted Garage Offering Flexible Use As A Home Office, Gym Or Studio
- Stunning Bespoke Kitchen With German Appliances, Central Island & Bi-Folding Doors To The Garden
- Spacious Open-Plan Kitchen/Dining/Living Space Flooded With Natural Light
- Sitting Room With Media Wall, Alcoves, Fireplace & Dual French Doors To The Patio
- Principal Bedroom Suite With Large Walk-In Dressing Room & Luxury En-Suite Shower Room
- Modern Bathroom With High-Quality Fittings Including Rainfall Shower & Tiled Alcoves
- Attractive Rear Garden With Decking, Lawn, Side Access Both Sides Of The Property & Outdoor Sockets
Description
Tucked away in a peaceful cul-de-sac and just a short stroll from Botley’s picturesque village centre, this beautifully re-modelled five-bedroom family home sets a new benchmark for modern living. Extended and upgraded to an outstanding specification, the property measures just under 2,000 sq ft and every detail has been carefully considered to create a home that combines contemporary elegance with everyday functionality.
From the moment you step inside, the sense of space and light is striking. The welcoming entrance hall leads to a thoughtfully designed layout that flows seamlessly throughout the ground floor. The heart of the home is the impressive open-plan kitchen, dining, and living area, stretching the full width of the house. Flooded with natural light, this space features bi-folding doors opening onto the garden, a bespoke kitchen with premium German appliances, a central island perfect for entertaining, and concealed app-controlled lighting for effortless ambience.
The sitting room offers a stylish yet cosy retreat, complete with a feature media wall, alcoves, and dual French doors opening to the patio blending indoor and outdoor living with ease. A large utility room and modern cloakroom add practicality, while the converted garage currently serves as a home office but could equally function as a gym, studio, or playroom.
Upstairs, the home continues to impress. The principal bedroom is a true sanctuary, boasting a luxurious walk-in dressing room and a spa-like en-suite with a rainfall shower. Two further generous double bedrooms provide ample space for family and guests, complemented by an additional double and a versatile single bedroom. The family bathroom is equally well-appointed, featuring a walk-in shower, bath, and modern finishes throughout.
Outside, the property offers ample driveway parking and a private rear garden designed for both relaxation and entertaining. With a spacious decked area, neat lawn, and convenient side access, this garden is perfect for family living and summer gatherings alike.
Finished with oak doors, underfloor heating, surround sound wiring, and high-end finishes throughout, this is not just a house it’s a lifestyle. Whether you’re hosting, relaxing, or working from home, this property adapts beautifully to every need.
For more information about this property or if you'd like to arrange a viewing give us a call and ask for Sam Mansbridge who is taking care of the sale of this property.
Location
Kestrel Close is nestled along one of the original roads of Boorley Green, offering a peaceful and private setting, shielded from neighbouring properties. Ideally located, Boorley Green is close to several charming villages, including Hedge End, Botley, and Bishops Waltham, each featuring a variety of shops, cafés, and local amenities. Nature enthusiasts will appreciate the abundance of nearby parks and open fields, creating a delightful countryside atmosphere. For families, the area is well-served by local primary and secondary schools within walking distance, ensuring an excellent education close to home. From a transport perspective, the property is conveniently positioned between Hedge End and Botley train stations, with easy access to motorway links and bus stops just a short walk away.
Useful Additional Information
- Tenure: Freehold
- Sellers Position: Are Looking For An Onward Purchase But Would Consider Vacating If Necessary
- Parking: Driveway For Four Vehicles Plus Non Permitted Street Parking
- Close Proximity To Both Hedge End & Botley Village
- Easy Access To Transport Links Including Motorway, Train Stations & Bus Stops & Schools
- Heating: Gas Central Heating
- Local Council: Eastleigh Borough Council
- Council Tax Band: E
Disclaimer Property Details: Whilst believed to be accurate all details are set out as a general outline only for guidance and do not constitute any part of an offer or contract. Intending purchasers should not rely on them as statements or representation of fact but must satisfy themselves by inspection or otherwise as to their accuracy. We have not carried out a detailed survey nor tested the services, appliances and specific fittings. Room sizes should not be relied upon for carpets and furnishings. The measurements given are approximate. The lease details & charges have been provided by the owner and you should have these verified by a solicitor.
- COUNCIL TAXA payment made to your local authority in order to pay for local services like schools, libraries, and refuse collection. The amount you pay depends on the value of the property.Read more about council Tax in our glossary page.
- Band: E
- PARKINGDetails of how and where vehicles can be parked, and any associated costs.Read more about parking in our glossary page.
- Driveway
- GARDENA property has access to an outdoor space, which could be private or shared.
- Private garden
- ACCESSIBILITYHow a property has been adapted to meet the needs of vulnerable or disabled individuals.Read more about accessibility in our glossary page.
- Ask agent
Kestrel Close. Boorley Green, Southampton, SO32
Add an important place to see how long it'd take to get there from our property listings.
__mins driving to your place
Get an instant, personalised result:
- Show sellers you’re serious
- Secure viewings faster with agents
- No impact on your credit score
Your mortgage
Notes
Staying secure when looking for property
Ensure you're up to date with our latest advice on how to avoid fraud or scams when looking for property online.
Visit our security centre to find out moreDisclaimer - Property reference S1418082. The information displayed about this property comprises a property advertisement. Rightmove.co.uk makes no warranty as to the accuracy or completeness of the advertisement or any linked or associated information, and Rightmove has no control over the content. This property advertisement does not constitute property particulars. The information is provided and maintained by Marco Harris, Southampton. Please contact the selling agent or developer directly to obtain any information which may be available under the terms of The Energy Performance of Buildings (Certificates and Inspections) (England and Wales) Regulations 2007 or the Home Report if in relation to a residential property in Scotland.
*This is the average speed from the provider with the fastest broadband package available at this postcode. The average speed displayed is based on the download speeds of at least 50% of customers at peak time (8pm to 10pm). Fibre/cable services at the postcode are subject to availability and may differ between properties within a postcode. Speeds can be affected by a range of technical and environmental factors. The speed at the property may be lower than that listed above. You can check the estimated speed and confirm availability to a property prior to purchasing on the broadband provider's website. Providers may increase charges. The information is provided and maintained by Decision Technologies Limited. **This is indicative only and based on a 2-person household with multiple devices and simultaneous usage. Broadband performance is affected by multiple factors including number of occupants and devices, simultaneous usage, router range etc. For more information speak to your broadband provider.
Map data ©OpenStreetMap contributors.




