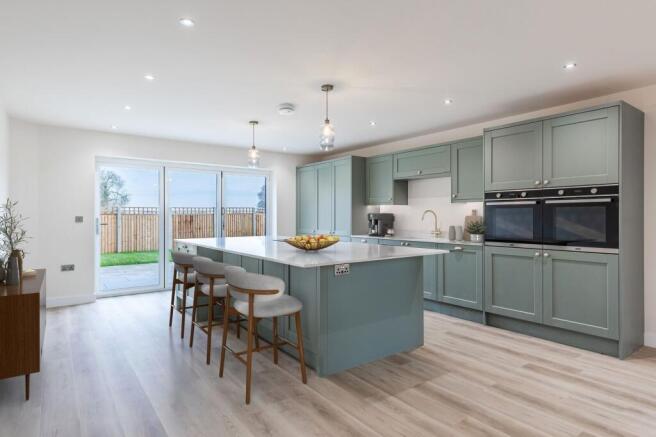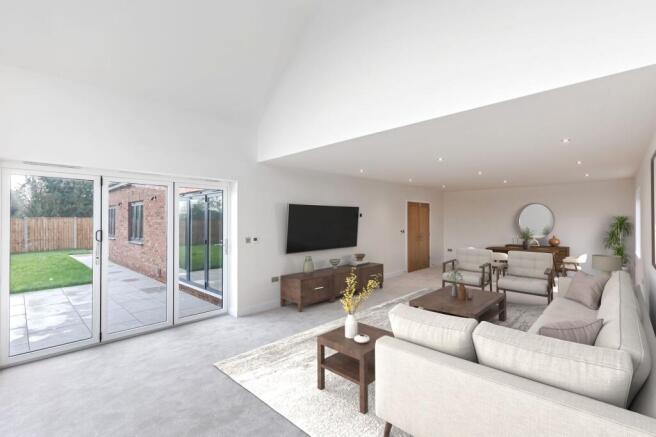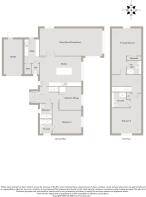
A Versatile New Home in Caston

- PROPERTY TYPE
Detached
- BEDROOMS
4
- BATHROOMS
3
- SIZE
2,300 sq ft
214 sq m
- TENUREDescribes how you own a property. There are different types of tenure - freehold, leasehold, and commonhold.Read more about tenure in our glossary page.
Freehold
Key features
- Guide Price £675,000 - £695,000
- Chalet Style New Home with Bedrooms to Both Floors
- Opportunity to Choose Finishing Touches
- Four Spacious Double Bedrooms
- Three En-Suites and a Bathroom
- Fabulous Glass Gable Designed Rear
- Fully Turfed Garden with Large Patio
- Spacious Driveway and Garage
- 10 Year Warranty
Description
Guide Price £675,000 - £695,000
FIELD STONE LODGE
Field Stone Lodge is a rather stunning chalet-style property, boasting four spacious double bedrooms across two floors. Three of which enjoy their own en-suites, whilst a separate bathroom serves the fourth bedroom.
The kitchen features an oversized central island, and further benefits from a practical utility room with external access.
The fabulous sitting/dining room has bi-folding doors, which open onto the rear patio - creating a perfect entertaining space for summer gatherings.
Caston is a quiet mid-Norfolk village perfect for those wanting a small community lifestyle, but also an excellent spot for those needing to commute, with easy access across to the A11 or into Norwich.
CASTON
Set amidst beautiful countryside, the picturesque village of Caston is ideally located between the popular market towns of Watton and Attleborough. Whilst Caston offers a peaceful rural lifestyle, it remains within easy reach of modern amenities. Watton provides supermarkets, independent shops, schools, a popular golf club, and a weekly market, while Attleborough offers excellent transport links, including a railway station with direct services to Norwich, Cambridge, and London, as well as easy access to the A11.
At the heart of Caston is a well-regarded primary school, a village hall hosting regular events, and a welcoming local pub. The community spirit is strong, with the local village hall hosting various social clubs and activities, bringing residents together throughout the year.
The surrounding area is rich in attractions. Just a short drive away, Melsop Farm Park offers a family-friendly day out with hands-on animal experiences, while Banham Zoo is home to species from around the world. For those seeking outdoor adventure, Thetford Forest provides miles of walking and cycling trails, picnic spots, and nature watching.
With its tranquil setting, active community, and convenient location between two thriving towns, Caston is an ideal choice for those looking to enjoy the best of rural Norfolk living without sacrificing connectivity or amenities.
SPECIFICATION
CONSTRUCTION
Traditional brick and block cavity wall construction
Clay pantiles and galvanised guttering and downpipes
KITCHEN / UTILITY
Substantial central island
Quartz worktops and upstands
Quality branded appliances
Eye-level double oven and induction hob
Fully integrated fridge/freezer
Integrated dishwasher
Quooker boiling water tap
Stainless steel under-mount 1.5 bowl sink
Integrated waste bins
BATHROOMS / EN-SUITES
Quality white sanitary ware
Fixed shower heads, with control panels and secondary hand-held hose to en-suites
Low profile shower trays.
Dual fuel heated towel radiators to all bathrooms, en-suites and WC
LIGHTING ELECTRICAL AND BROADBAND
TV and BT points to selected rooms
Broadband to the premises for customer’s choice of broadband provider
Hard-wired smoke and heat detectors
External power socket at rear of the house
Light and power to garage
Contemporary style external lighting to front and rear of house and garage
Electric vehicle charging point ready
HEATING AND WATER
Air source heat pump serving all hot water and underfloor heating to ground floor, with radiators to the first floor
External tap
WINDOWS AND DOORS
Double glazed windows and bi-folding doors finished in anthracite grey
Electric garage door in Anthracite Grey
Oak internal doors with chrome contemporary handles and hinges
FLOOR COVERINGS
All floorings included with this plot
High quality LVT flooring to kitchen, utility, hallway and all bathrooms
GARDENS AND BOUNDARIES
Turf lawns
Boundaries are a mix of 1.8m close board fencing combined with post and rail fencing
Shingle driveway
Porcelain patio
SERVICES CONNECTED
Mains water, electricity and drainage. Air source heat pump serves all hot water and underfloor heating to ground floor, with radiators to the first floor.
COUNCIL TAX
Band to be confirmed.
ENERGY EFFICIENCY RATING
The property will have a SAP assessment carried out as part of building regulations when completed.
TENURE
Freehold.
LOCATION
What3words: ///space.hobbit.treaty
AGENT’S NOTES
Please note some photos have been virtually staged to show how the home may look once furnished.
WEBSITE TAGS
new-homes
village-spirit
EPC Rating: F
Parking - Garage
Parking - Driveway
Brochures
Property Brochure- COUNCIL TAXA payment made to your local authority in order to pay for local services like schools, libraries, and refuse collection. The amount you pay depends on the value of the property.Read more about council Tax in our glossary page.
- Ask agent
- PARKINGDetails of how and where vehicles can be parked, and any associated costs.Read more about parking in our glossary page.
- Garage,Driveway
- GARDENA property has access to an outdoor space, which could be private or shared.
- Private garden
- ACCESSIBILITYHow a property has been adapted to meet the needs of vulnerable or disabled individuals.Read more about accessibility in our glossary page.
- Ask agent
Energy performance certificate - ask agent
A Versatile New Home in Caston
Add an important place to see how long it'd take to get there from our property listings.
__mins driving to your place
Get an instant, personalised result:
- Show sellers you’re serious
- Secure viewings faster with agents
- No impact on your credit score
Your mortgage
Notes
Staying secure when looking for property
Ensure you're up to date with our latest advice on how to avoid fraud or scams when looking for property online.
Visit our security centre to find out moreDisclaimer - Property reference 563572d0-303a-4e12-803b-f88f9e728530. The information displayed about this property comprises a property advertisement. Rightmove.co.uk makes no warranty as to the accuracy or completeness of the advertisement or any linked or associated information, and Rightmove has no control over the content. This property advertisement does not constitute property particulars. The information is provided and maintained by Sowerbys, Watton. Please contact the selling agent or developer directly to obtain any information which may be available under the terms of The Energy Performance of Buildings (Certificates and Inspections) (England and Wales) Regulations 2007 or the Home Report if in relation to a residential property in Scotland.
*This is the average speed from the provider with the fastest broadband package available at this postcode. The average speed displayed is based on the download speeds of at least 50% of customers at peak time (8pm to 10pm). Fibre/cable services at the postcode are subject to availability and may differ between properties within a postcode. Speeds can be affected by a range of technical and environmental factors. The speed at the property may be lower than that listed above. You can check the estimated speed and confirm availability to a property prior to purchasing on the broadband provider's website. Providers may increase charges. The information is provided and maintained by Decision Technologies Limited. **This is indicative only and based on a 2-person household with multiple devices and simultaneous usage. Broadband performance is affected by multiple factors including number of occupants and devices, simultaneous usage, router range etc. For more information speak to your broadband provider.
Map data ©OpenStreetMap contributors.





