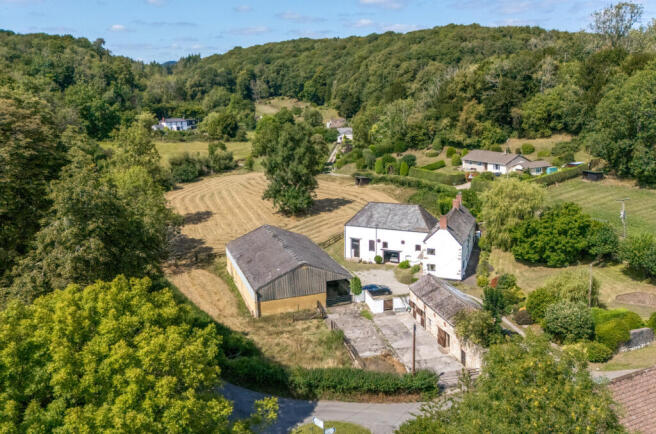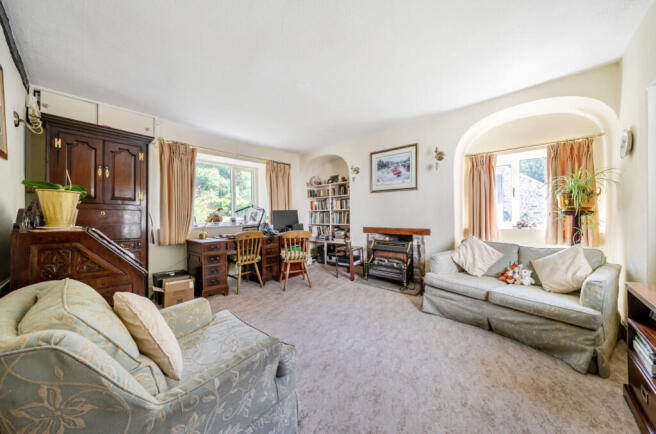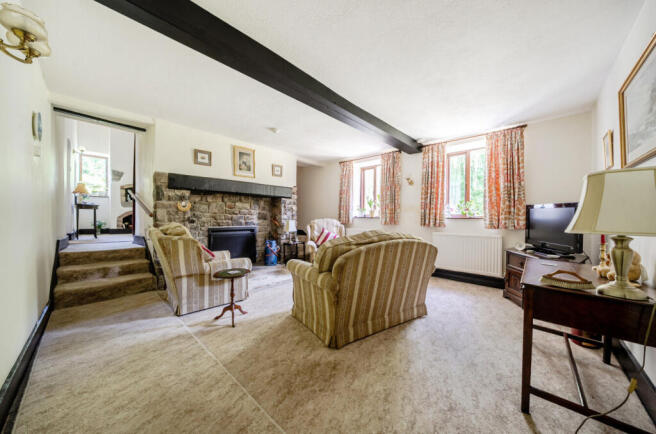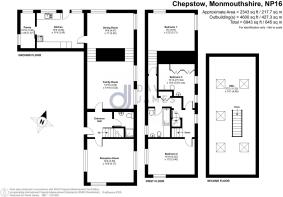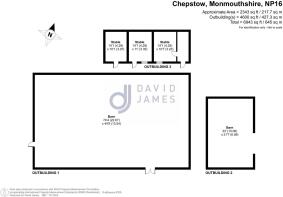
Mounton, Chepstow, Monmouthshire, NP16

- PROPERTY TYPE
Detached
- BEDROOMS
3
- BATHROOMS
2
- SIZE
Ask agent
- TENUREDescribes how you own a property. There are different types of tenure - freehold, leasehold, and commonhold.Read more about tenure in our glossary page.
Freehold
Key features
- Lounge, Dining Room and Sitting Room
- Kitchen/Breakfast Room and Utility Room
- Three bedrooms with Family Bathroom and ground floor
- Shower Room
- Several outbuildings to include detached Stable Block, Agricultural Barn and Field Shelter.
- Possibility to extend accommodation into adjoining outbuildings (subject to necessary consents)
- Readily accessible to Chepstow and the Severn Bridge providing direct links to Bristol, Cardiff & London
Description
Approached down a gravelled driveway with mature borders, the gardens are a true delight, featuring sweeping lawns, herbaceous borders, vegetable garden, and a greenhouse. The attached former mill presents exciting potential to extend the home, subject to planning consent, while additional outbuildings include a stone stable block with office/tack room above, a tool shed, storage room, cellar and an agricultural barn.
All of this is set within approximately 2.37 acres, offering both privacy and endless possibilities for equestrian use, hobbies, or further development. This property is a rare opportunity to acquire a character-filled home with substantial land in one of Monmouthshire’s most desirable locations.
Situation
Situated on the edge of the Wye Valley; an Area of Outstanding Natural Beauty, Mounton is a small hamlet with its own Church and is supported by the nearby village of Pwllmeyric and the Historic town of Chepstow, each providing many local amenities including pubs, restaurants, farm shop and castle. There are a number of very good primary and secondary schools, both state and independent, available nearby including Monmouth Haberdashers Schools and Dean Close St John’s on the Hill prep school. There are an abundance of outdoor activities on the doorstep including canoeing or fishing on the River Wye, exploring Tintern Abbey and running or cycling around the stunning countryside of Monmouthshire and the Forest of Dean with Offa’s Dyke and the Wye Valley Walk a short distance away.
-
The market towns of Chepstow and Monmouth offer a full range of shopping and leisure facilities. Within commuting distance lie the regional centres of Bristol and Cardiff, via the M48 & M4 Motorways. Rail services are available from Chepstow, Caldicot and Severn Tunnel Junction.
Ground Floor Accommodation
Stone steps lead to the front entrance, where a sturdy wooden door opens into a welcoming reception hallway. A striking wooden parquet floor is complemented by panelled walls and a convenient cloaks area. From here, a staircase leads to the first-floor accommodation, while doors open to the sitting room, ground floor shower room, and through to the lounge. The sitting room offers versatility, currently serving as a home office. Character features include a stone fireplace and exposed ceiling beams, while triple-aspect windows flood the space with natural light, creating an airy and inviting reception room. A well-appointed ground floor shower room is accessed from the hallway, comprising a shower cubicle, storage units incorporating a vanity wash hand basin, a WC, a ladder-style radiator, and a window to the side aspect.
-
The lounge sits at the heart of the home, a relaxing space full of character and charm. Exposed beams and a striking deep Inglenook fireplace with oak lintel lend immense character, while dual windows offer views over the side gardens and beyond. Steps on either side of the Inglenook lead through to the dining room. The dining room is a superb reception space, perfect for entertaining, and full of original features. Original bread ovens with exposed stonework, a feature brick fireplace, ceiling beams, and even original meat hooks create a sense of history and warmth. A built-in corner storage cupboard with aged wooden doors adds both practicality and period charm, while windows frame views across the side and rear gardens.
-
A stone-arched doorway with a solid wooden door leads into the kitchen/breakfast room, positioned at the rear of the property. Another solid wooden door opens directly to the rear gardens and paddock beyond. Here, painted exposed stone walls and visible timbers set the tone for a rustic yet welcoming space. The kitchen is well-appointed with a range of fitted wall and base units topped with solid granite worksurfaces, incorporating a 1.5-bowl sink unit. There is space and plumbing for a dishwasher and under-counter fridge, along with two recently installed Neff ovens, a hob, and extractor fan. The generous layout allows ample room for a table and chairs. A doorway leads into the utility room, which provides space and plumbing for a washing machine, additional fridge and freezer. The room benefits from tiled flooring and dual windows to the side aspect, ensuring plenty of natural light.
First Floor Accommodation
A staircase leads from the reception hall to the first-floor landing, where a useful airing cupboard is set to one side. A window with a built-in seat provides the perfect spot to enjoy beautiful garden views. Doors lead off to all rooms from here. The principal suite is located at the far end of the landing, featuring an apex ceiling with exposed timbers, dual-aspect windows, built-in wardrobes, and a convenient vanity wash hand basin. Bedroom Two enjoys dual-aspect windows, wooden panelled walls and ceiling, built-in wardrobes, and a wash hand basin. Bedroom Three is a generous single room with built-in wardrobes, exposed beams, and dual-aspect windows to the side.
-
The family bathroom is fitted with a bath with shower attachment over, pedestal wash hand basin, bidet, WC, and shelving, with a window to the side aspect. A further staircase leads to the attic room, a wonderfully versatile space with arched windows, a fireplace and boarded ceiling with exposed timbers. There is scope to create a stunning master suite, this room offers exciting potential for the next owners.
Outside
An impressive gateway opens onto a gravelled driveway, leading to the front of the property, providing parking for numerous vehicles. The frontage is beautifully landscaped, with well-established borders and a natural pond, leading on to expansive lawned gardens, an orchard, and the former vegetable garden complete with greenhouse. A stone archway gives access to the rear gardens, where an original cobbled area sits beside a traditional stone well, a striking focal point. Additional features include a brick-built tool/ potting shed and the oil tank. The rear lawns enjoy open views over the paddock, which is enclosed by post-and-rail fencing. The paddock itself borders a gentle brook and is further enclosed by post-and-rail fencing and mature hedgerow, and includes a useful field shelter.
Outbuildings
Attached to the side of the property is the forner mill, providing covered parking and featuring a mezzanine level for additional storage. Beneath, there are further storage areas, where the Grant oil-fired central heating boiler is located, which has been replaced in recent years. This versatile space, with its exposed stone walls and wooden roof trusses, offers exciting potential for conversion to additional accommodation (subject to the necessary consents). Adjoining the barn is a useful storage room with a high ceiling and solid wooden door. To the right of the entrance to the main house are stone steps that lead down to the cellar, where original cobbled flooring and a fireplace add to the property’s period charm.
-
Across the courtyard from the main house stands a substantial agricultural barn with dual entrances. Adjacent to the barn, a wooden gateway opens to an attractive detached stone stable block, providing three stables. A staircase to the side gives access to an office room above. A courtyard to the front of the stables offers vehicular access to the main road, as well as to the side of the barn, which in turn leads to the paddock.
Directions
What Three Words: paying.noun.hogs
Services
Mains water and electricity, drainage, oil fired central heating and hot water. Alarm system. EPC Rating: D
Local Authority
Monmouthshire County Council Council Tax Band: H
Tenure
We are informed the property is freehold. Intended purchasers should make their own enquiries via their solicitors.
Viewing
Strictly by appointment with the Agents: David James Chepstow
Brochures
Particulars- COUNCIL TAXA payment made to your local authority in order to pay for local services like schools, libraries, and refuse collection. The amount you pay depends on the value of the property.Read more about council Tax in our glossary page.
- Band: H
- PARKINGDetails of how and where vehicles can be parked, and any associated costs.Read more about parking in our glossary page.
- Yes
- GARDENA property has access to an outdoor space, which could be private or shared.
- Yes
- ACCESSIBILITYHow a property has been adapted to meet the needs of vulnerable or disabled individuals.Read more about accessibility in our glossary page.
- Ask agent
Mounton, Chepstow, Monmouthshire, NP16
Add an important place to see how long it'd take to get there from our property listings.
__mins driving to your place
Get an instant, personalised result:
- Show sellers you’re serious
- Secure viewings faster with agents
- No impact on your credit score



Your mortgage
Notes
Staying secure when looking for property
Ensure you're up to date with our latest advice on how to avoid fraud or scams when looking for property online.
Visit our security centre to find out moreDisclaimer - Property reference CHE250158. The information displayed about this property comprises a property advertisement. Rightmove.co.uk makes no warranty as to the accuracy or completeness of the advertisement or any linked or associated information, and Rightmove has no control over the content. This property advertisement does not constitute property particulars. The information is provided and maintained by David James, Chepstow. Please contact the selling agent or developer directly to obtain any information which may be available under the terms of The Energy Performance of Buildings (Certificates and Inspections) (England and Wales) Regulations 2007 or the Home Report if in relation to a residential property in Scotland.
*This is the average speed from the provider with the fastest broadband package available at this postcode. The average speed displayed is based on the download speeds of at least 50% of customers at peak time (8pm to 10pm). Fibre/cable services at the postcode are subject to availability and may differ between properties within a postcode. Speeds can be affected by a range of technical and environmental factors. The speed at the property may be lower than that listed above. You can check the estimated speed and confirm availability to a property prior to purchasing on the broadband provider's website. Providers may increase charges. The information is provided and maintained by Decision Technologies Limited. **This is indicative only and based on a 2-person household with multiple devices and simultaneous usage. Broadband performance is affected by multiple factors including number of occupants and devices, simultaneous usage, router range etc. For more information speak to your broadband provider.
Map data ©OpenStreetMap contributors.
