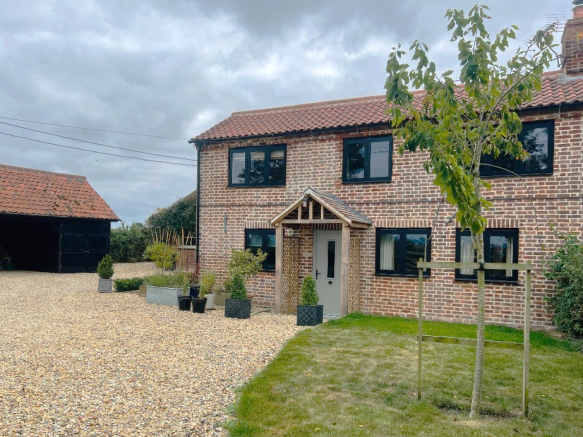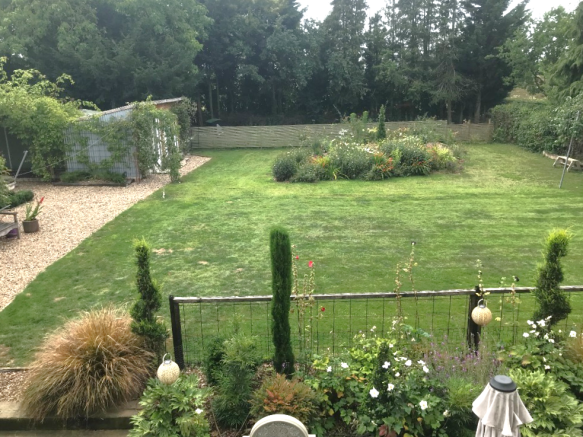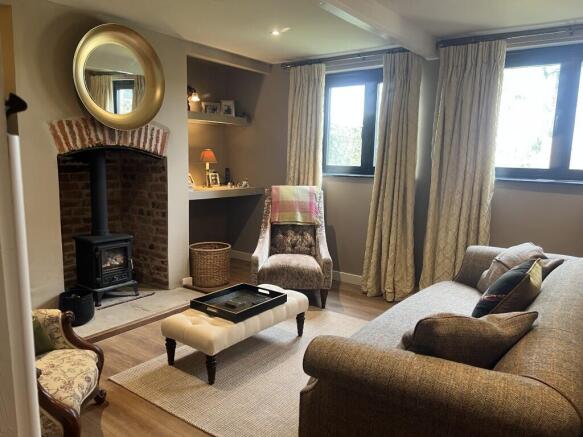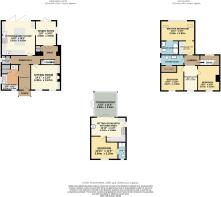3 bedroom semi-detached house for sale
Peaseland Green, NR20

- PROPERTY TYPE
Semi-Detached
- BEDROOMS
3
- SIZE
Ask agent
- TENUREDescribes how you own a property. There are different types of tenure - freehold, leasehold, and commonhold.Read more about tenure in our glossary page.
Freehold
Key features
- stunning, semi-detached Period Character Cottage
- spacious, well appointed and beautifully presented accommodation
- 2/3 reception rooms
- 3 Bedrooms
- self-contained, single storey Annexe
- gas and electric Aga
- new electric heating system
- new roof
- impressive, fully fitted kitchen/Family room with high quality units (by John Lewis of Hungerford)
- ample parking space, a 4 car cartshed style Garage
Description
Tiled Entrance Porch: with part double glazed front door to;
Entrance Hall: Italian travertine tiled floor.
Inner Hall: with Italian travertine tiled floor. Ceiling recessed spotlights. Through to;
Snug: Built-in coats cupboard with fitted shelf, hanging rail and latch door. Exposed brick and flint feature wall. Italian travertine tiled floor. Twin glazed doors to dining room. Staircase to first floor.
Sitting room: 14'1" x 12'0", (4.3m x 3.7m). Feature brick fireplace with wood burning stove on stone hearth. Shelved recesses to either side. Ceiling recessed spotlights. 2 wall lights. Dimmer switches. Laminate floor.
Cloakroom: Low level WC and hand basin. Meters cupboard. Ceiling recessed spotlights. Amtico LVT flooring.
Kitchen/Family Room: 16'5" x 16'2", (5.0m x 4.9m). A stunning room with a definite "Wow" factor. Fully fitted with a bespoke, high quality range of "John Lewis of Hungerford" units and built in appliances, comprising; Double bowl ceramic sink unit with pedestal mixer tap and extendable rinsing tap, set in long oak work tops with drawers, cupboards, shelves and dishwasher under. Aga with black enamelled front and top and having 2 Economy 7 electric ovens and 2 hot plates. To the side is an independently controlled Companion Aga with 2 electric ovens and a 4 ring bottled gas hob. Extractor hood with concealed lighting over. Matching dresser unit with shelves and cupboards under. Large island worktop with drawers, cupboards and refrigerator under, and integral Baker's table with deep utensil drawer and easily accessible power points under. Fitted shelf. Amtico LVT flooring. Ceiling recessed spotlights and 3 downlighters. Full width bi-fold doors to South-facing sun terrace and the gardens. Through to;
Dining room: 11'9" x 10'0", (3.6m x 3.1m). A double aspect room with fitted roller blinds and laminate floor. Double glazed door to Garden.
Utility room: 12'0" x 8'2", (3.7m x 2.5m). Stainless steel sink unit with pedestal mixer tap, set in fitted beech wood work surface with drawers, cupboards, appliance space and plumbing for washing machine under. Built-in airing cupboard with hot water cylinder and twin fitted immersion heaters. Built-in fridge and further shelved larder cupboard. Fitted shelf. Laminate floor. Ceiling recessed spotlights. Roller blinds.
First Floor:
Landing/Study Area: Hatch to roof space. Fine rural views to the front across open farmland.
It should be noted that this area has the capability to be easily converted to provide a fourth bedroom (if required) by the erection of partition wall.
Dressing room/Lobby: with 2 double wardrobe cupboards. Fitted shelf. Velux roof light. Through to;
Master Bedroom: 16'2" x 9'6", (4.9m x 2.9m). Wide, South-facing picture window over-looking the rear garden. 2 Velux roof lights. Timber panelling with bedside lights and dimmer switch. TV point.
En Suite Bathroom: with white suite of roll topped bath with mixer tap. Low level WC. Hand basin with mixer tap, and cupboards under. Extractor fan. Shaver point.
Bedroom 2: 12'0" x 10'6", (3.7m x 3.2m). 2 double fitted wardrobe cupboards. Roller blinds. Lovely views cross open countryside.
Bedroom 3: 12'0" x 11'0", (3.7m x 3.4m) max. Roller blinds. Fine views over open farmland.
Shower room: Hand basin set in marble top with tiled splashback, and drawers under. Low level WC. Ceiling recessed spotlights and 2 wall lights. Walk-in shower with antibacterial micro-cement walls, extractor fan and ceiling recessed spotlights.
The Gardens.
To the front of the property field type gates lead to a gravelled in & out drive with plenty of turning space and ample parking, and to a detached, tiled Cart Shed Garage measuring 32'0" x 15'6", (9.7m x 4.7m), comprising 3 open fronted bays and an enclosed garage with double timber entrance doors.
There is a small, lawned garden with fruit tree by the roadside, from where there are lovely rural views over open farmland to Elsing Church.
A field gate to the side of the Annexe leads to the South-facing rear garden, which is beautifully landscaped with extensive lawns, and well tended flower, rose and shrub beds, and soft fruit trees including apple and plum, and a nicely enclosed decked area/sun terrace by the bi-fold doors from the kitchen/family room.
Within the garden is an attractive Summer House/Studio, 21'10" x 7'8", (6.7m x 2.3m), suitable for a variety of alternative uses, and having insulated walls and roof, parquet flooring, and 2 sets of double glazed doors opening onto the garden. Close by is a timber and felt roofed Garden Store, 10'0" x 6'0", (3.0m x 1.8m), and a metal Storage Shed, 15'0" x 10'0", (4.3m x 3.0m).
There is also an enclosed former chicken run, sheltered by mature shrubs, fir and deciduous trees, at the end of the garden.
Services: 12 solar panels connected to 3 x 3.5kw batteries provide electricity. Mains electricity and bottled gas is also connected. Water is drawn from a private bore, and drainage is to a private system.
District Authority: Breckland District Council, Dereham. Tax Band: "C"
EPC D
Brochures
Particulars- COUNCIL TAXA payment made to your local authority in order to pay for local services like schools, libraries, and refuse collection. The amount you pay depends on the value of the property.Read more about council Tax in our glossary page.
- Ask agent
- PARKINGDetails of how and where vehicles can be parked, and any associated costs.Read more about parking in our glossary page.
- Yes
- GARDENA property has access to an outdoor space, which could be private or shared.
- Yes
- ACCESSIBILITYHow a property has been adapted to meet the needs of vulnerable or disabled individuals.Read more about accessibility in our glossary page.
- Ask agent
Peaseland Green, NR20
Add an important place to see how long it'd take to get there from our property listings.
__mins driving to your place
Get an instant, personalised result:
- Show sellers you’re serious
- Secure viewings faster with agents
- No impact on your credit score
Your mortgage
Notes
Staying secure when looking for property
Ensure you're up to date with our latest advice on how to avoid fraud or scams when looking for property online.
Visit our security centre to find out moreDisclaimer - Property reference MermaidCottage. The information displayed about this property comprises a property advertisement. Rightmove.co.uk makes no warranty as to the accuracy or completeness of the advertisement or any linked or associated information, and Rightmove has no control over the content. This property advertisement does not constitute property particulars. The information is provided and maintained by Bailey Bird & Warren, Fakenham. Please contact the selling agent or developer directly to obtain any information which may be available under the terms of The Energy Performance of Buildings (Certificates and Inspections) (England and Wales) Regulations 2007 or the Home Report if in relation to a residential property in Scotland.
*This is the average speed from the provider with the fastest broadband package available at this postcode. The average speed displayed is based on the download speeds of at least 50% of customers at peak time (8pm to 10pm). Fibre/cable services at the postcode are subject to availability and may differ between properties within a postcode. Speeds can be affected by a range of technical and environmental factors. The speed at the property may be lower than that listed above. You can check the estimated speed and confirm availability to a property prior to purchasing on the broadband provider's website. Providers may increase charges. The information is provided and maintained by Decision Technologies Limited. **This is indicative only and based on a 2-person household with multiple devices and simultaneous usage. Broadband performance is affected by multiple factors including number of occupants and devices, simultaneous usage, router range etc. For more information speak to your broadband provider.
Map data ©OpenStreetMap contributors.





