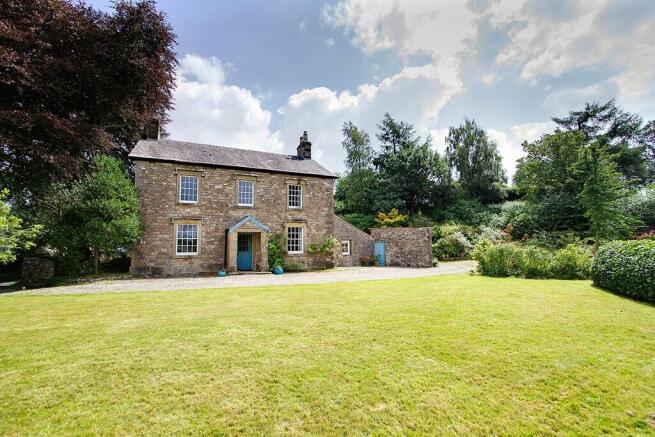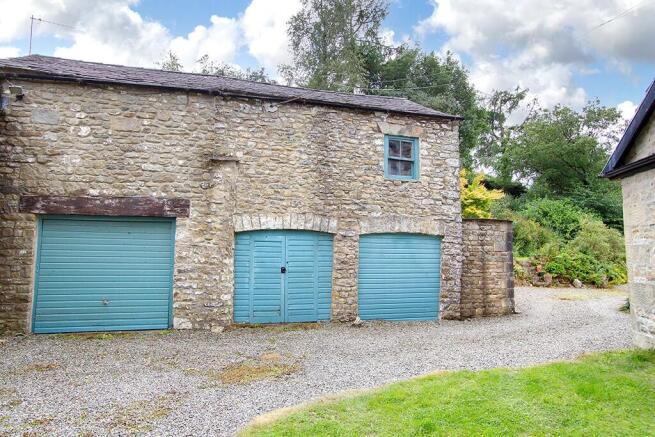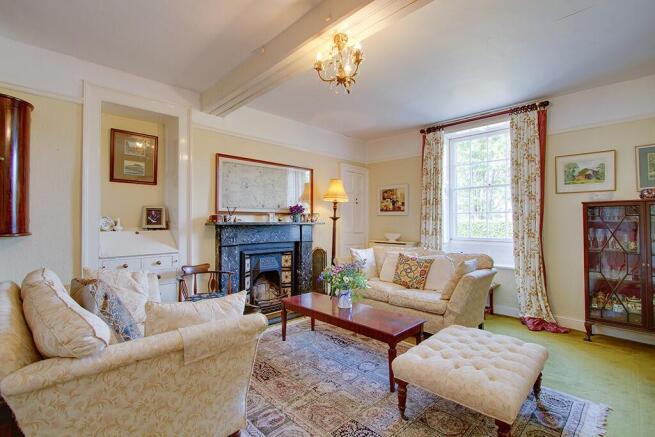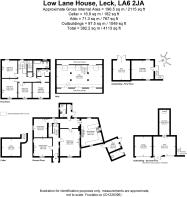
Low Lane House, Leck, LA6 2JA

- PROPERTY TYPE
Detached
- BEDROOMS
4
- BATHROOMS
2
- SIZE
Ask agent
- TENUREDescribes how you own a property. There are different types of tenure - freehold, leasehold, and commonhold.Read more about tenure in our glossary page.
Freehold
Key features
- A handsome detached stone and slate former farmhouse dating back to 1851 with earlier origins, not seen on the open market in over 50 years
- Now offering an exciting opportunity to upgrade, reconfigure or extend the current accommodation
- Three reception rooms, dining kitchen, utility, cloakroom and cellar
- Principal en suite bedroom, three further doubles and a house bathroom
- Large second floor attic room
- A detached stone and slate bank barn providing garaging, a store and former ice house to the ground floor and a workshop and further storage to the first
- Single storey outbuilding with gardeners' WC and wash house
- Two gated entrances, gravel drive providing excellent parking provision
- Situated in a private, scenic setting with splendid views
- Delightful gardens with large lawns, mature planting, an arboretum with specimen trees, flagged terrace, greenhouse and wooded bank. In all, 0.91 acres
Description
The detached stone and slate former farmhouse as its stands was rebuilt in the mid 19th century (there is a plaque above the front door with the initials JYT 1851) but a single storey to the south and currently housing the kitchen remains of the much earlier farmhouse. Previously tenanted by a pioneering farming family for many years and later purchased from the Leck Estate in 1972 by the current owners' parents, Low Lane House has been a wellloved home for over 53 years.
For comfortable family living, the generous accommodation is set over four floors with a gross internal measurement of c. 3064 sq ft (284.7 sq m) to include attic, cellar, wash house and gardeners' WC.
With a welcoming feel, Low Lane House is bursting with warmth, charm and original features (mullion windows, stone flag floor, recess arch and arch in the hall, panelled doors, decorative architraves, cornicing, picture rails, sash windows with working shutters and some with seats, panelled window reveals, recessed bookshelves, marble fireplaces in the drawing and sitting rooms, one with decorative tiled slips, a wonderful built-in bureau and cupboards with panelled doors in the sitting room, parquet floor in the dining room and the only room with a north-facing window, terracotta tiled floor in the rear hall, ceiling hooks in the dining room and rear hall, a full return staircase with oak handrail and tall window and decorative period cast iron fireplaces in two of the bedrooms). In the detached bank barn there is a vaulted former ice house, believed to be one of four remaining in Lancashire.
The property and outbuildings now offer an exciting opportunity for new custodians to enhance, upgrade, extend (subject to the relevant consents) and make their own.
We certainly recommend that you view, meanwhile let us take you on a tour...
Come on into the open fronted porch with bench seating, through the part glazed door with shutters and into the hall. On the left is the drawing room with woodburning stove and overlooking the garden. To the right and also with an outlook across the garden is the sitting room with open fire.
The dining room, enjoying a lovely open view across neighbouring countryside, can be accessed via an inner hall or the rear hall.
Off the rear hall is the triple aspect dining kitchen with base and wall units, wood and tiled works tops, a blue two oven Aga, undercounter dishwasher, freestanding fridge/freezer and bench seating.
There's a utility/laundry area with washing machine and
condenser drier and a separate two piece cloakroom.
Enclosed stone steps lead to the cellar with stone bench, power,
light and a historic well.
The full return staircase leads to the first floor landing with airing cupboard. All four double bedrooms enjoy splendid garden and countryside views. The principal bedroom has a modern en suite shower room and there is a four piece house bathroom.
An enclosed staircase accessed off the half landing leads to a large second floor attic room with undereaves storage and three skylight windows.
Outdoor space
There are two gated entrances to the northeast and northwest of the property with a gravel drive providing excellent parking provision.
Situated to the east of the house is a two storey bank barn, c. 1049 sq ft (97.5 sq m); to the ground floor is a large single garage with cobbled floor, up and over door, power and light, a large store with double open doors housing the oil tank and to the rear, a former ice house with hatch to one end. To the first floor is a workshop with external steps and a large room accessed from the rear banking, which could be used as home office/gym/hobby/games room.
To the south-west is a single storey stone and slate outbuilding with gardeners' WC and former wash house with original wash tub and cold water tap.
The gardens are a true a delight - being walled to three sides, there are level lawns, a flagged terrace, mature planting with a wide selection of perennials, an arboretum with a selection of specimen trees and a greenhouse. Stone steps lead up to an attractive wooded bank. In all, 0.91 acres (0.37 hectares).
Brochures
Brochure- COUNCIL TAXA payment made to your local authority in order to pay for local services like schools, libraries, and refuse collection. The amount you pay depends on the value of the property.Read more about council Tax in our glossary page.
- Ask agent
- PARKINGDetails of how and where vehicles can be parked, and any associated costs.Read more about parking in our glossary page.
- Yes
- GARDENA property has access to an outdoor space, which could be private or shared.
- Yes
- ACCESSIBILITYHow a property has been adapted to meet the needs of vulnerable or disabled individuals.Read more about accessibility in our glossary page.
- Ask agent
Low Lane House, Leck, LA6 2JA
Add an important place to see how long it'd take to get there from our property listings.
__mins driving to your place
Get an instant, personalised result:
- Show sellers you’re serious
- Secure viewings faster with agents
- No impact on your credit score
About Davis & Bowring, Kirkby Lonsdale
Lane House, Kendal Road, Kirkby Lonsdale, Via Carnforth, LA6 2HH



Your mortgage
Notes
Staying secure when looking for property
Ensure you're up to date with our latest advice on how to avoid fraud or scams when looking for property online.
Visit our security centre to find out moreDisclaimer - Property reference DB2488. The information displayed about this property comprises a property advertisement. Rightmove.co.uk makes no warranty as to the accuracy or completeness of the advertisement or any linked or associated information, and Rightmove has no control over the content. This property advertisement does not constitute property particulars. The information is provided and maintained by Davis & Bowring, Kirkby Lonsdale. Please contact the selling agent or developer directly to obtain any information which may be available under the terms of The Energy Performance of Buildings (Certificates and Inspections) (England and Wales) Regulations 2007 or the Home Report if in relation to a residential property in Scotland.
*This is the average speed from the provider with the fastest broadband package available at this postcode. The average speed displayed is based on the download speeds of at least 50% of customers at peak time (8pm to 10pm). Fibre/cable services at the postcode are subject to availability and may differ between properties within a postcode. Speeds can be affected by a range of technical and environmental factors. The speed at the property may be lower than that listed above. You can check the estimated speed and confirm availability to a property prior to purchasing on the broadband provider's website. Providers may increase charges. The information is provided and maintained by Decision Technologies Limited. **This is indicative only and based on a 2-person household with multiple devices and simultaneous usage. Broadband performance is affected by multiple factors including number of occupants and devices, simultaneous usage, router range etc. For more information speak to your broadband provider.
Map data ©OpenStreetMap contributors.





