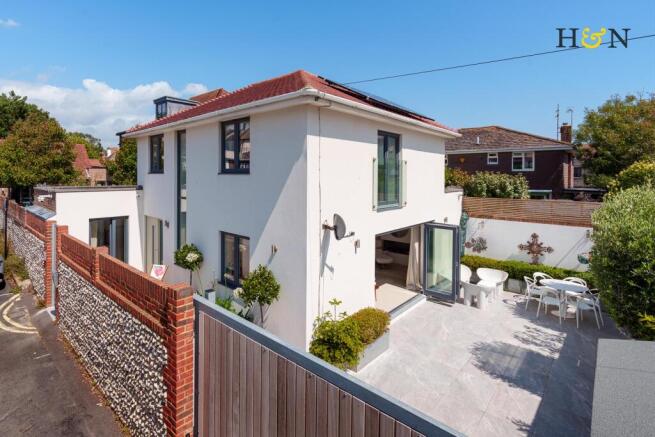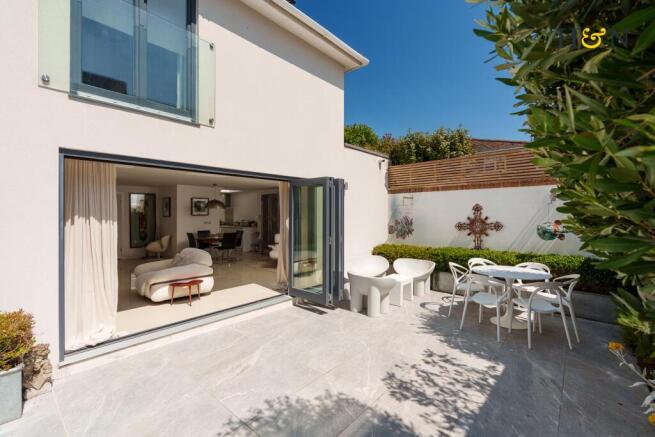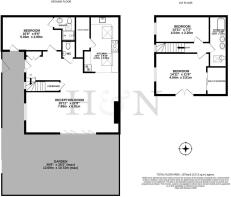Westbourne Place, Hove

- PROPERTY TYPE
Detached
- BEDROOMS
3
- BATHROOMS
2
- SIZE
1,370 sq ft
127 sq m
- TENUREDescribes how you own a property. There are different types of tenure - freehold, leasehold, and commonhold.Read more about tenure in our glossary page.
Freehold
Key features
- EXCEPTIONAL LUXURY HOME
- THREE DOUBLE BEDROOM DETACHED HOUSE
- OFF ROAD PARKING
- SOUTH WEST FACING GARDEN
- TWO BATHROOMS & CLOAKROOM
- SOLAR POWER
- CLOSE TO HOVE SEAFRONT
- PRINCIPLE BEDROOM WITH WALK IN DRESSING ROOM
- BESPOKE KITCHEN WITH INTEGRAL APPLIANCES & SEPERATE UTILITY
- HIGH FINISH THROUGHOUT
Description
This sustainable home is designed with comfort in mind, featuring polished floors and underfloor heating throughout the ground floor, ensuring a warm and inviting atmosphere. The property also benefits from secure gated access to off-road parking, a rare find in this sought-after area.
With its luxurious finishes and thoughtful design, this property is a remarkable opportunity for those looking to embrace a sophisticated lifestyle in Hove.
Upon entering, you are greeted by an entrance hall and reception room that showcases the natural light flowing through the property. The heart of the home is the modern kitchen, equipped with integral appliances and elegant quartz work surfaces, perfect for culinary enthusiasts, there is also a separate utility room adding to the practicality of this space. Remote-controlled skylights enhance the room, allowing for an abundance of natural light that is present throughout this property.
The dual aspect principal bedroom on the first floor is a true highlight, featuring a vaulted ceiling, walk-in dressing room and a charming south facing Juliet balcony. The family bathroom includes a Lusso Japanese soaking bath allowing you to experience ultimate zen and serenity. On the ground floor, a double bedroom with an ensuite shower room, provides convenience and privacy for guests or family members, with an additional separate W.C that adds to this well designed layout.
A delightful outdoor space, the south-west facing garden is ideal for enjoying the sunshine and entertaining guests. Mature mimosa and olive trees are planted to one side and with the white walls and high quality stone paving, you feel transported to the sun-kissed gardens of Southern Europe. The remote controlled sliding gate allows for vehicles to be securely parked within the perimeter of the property, there is also a new storage shed housing a car charging electric point for additional convenience.
Location - Westbourne Place is located to the South of New Church Road tucked away on a one-way street. The property is just moments from the Beach and trendy Rockwater, and backs on to Princes Square. New Church Road, Portland Road and Richardson Road are nearby where you'll find local shops and eateries. Regular bus services afford access to all parts of the city and beyond. Hove, Portslade and Aldrington stations are within easy reach for the who need to commute with direct links to London.
Additional Information - EPC rating: B
Internal measurements: 1,370 Sq ft / 127.3 Sqm
Tenure: Freehold
Council tax band: F
Parking zone: R
Brochures
Westbourne Place, HoveBrochure- COUNCIL TAXA payment made to your local authority in order to pay for local services like schools, libraries, and refuse collection. The amount you pay depends on the value of the property.Read more about council Tax in our glossary page.
- Band: F
- PARKINGDetails of how and where vehicles can be parked, and any associated costs.Read more about parking in our glossary page.
- Driveway,Permit
- GARDENA property has access to an outdoor space, which could be private or shared.
- Yes
- ACCESSIBILITYHow a property has been adapted to meet the needs of vulnerable or disabled individuals.Read more about accessibility in our glossary page.
- Ask agent
Westbourne Place, Hove
Add an important place to see how long it'd take to get there from our property listings.
__mins driving to your place
Get an instant, personalised result:
- Show sellers you’re serious
- Secure viewings faster with agents
- No impact on your credit score
Your mortgage
Notes
Staying secure when looking for property
Ensure you're up to date with our latest advice on how to avoid fraud or scams when looking for property online.
Visit our security centre to find out moreDisclaimer - Property reference 34112613. The information displayed about this property comprises a property advertisement. Rightmove.co.uk makes no warranty as to the accuracy or completeness of the advertisement or any linked or associated information, and Rightmove has no control over the content. This property advertisement does not constitute property particulars. The information is provided and maintained by Healy & Newsom, Hove. Please contact the selling agent or developer directly to obtain any information which may be available under the terms of The Energy Performance of Buildings (Certificates and Inspections) (England and Wales) Regulations 2007 or the Home Report if in relation to a residential property in Scotland.
*This is the average speed from the provider with the fastest broadband package available at this postcode. The average speed displayed is based on the download speeds of at least 50% of customers at peak time (8pm to 10pm). Fibre/cable services at the postcode are subject to availability and may differ between properties within a postcode. Speeds can be affected by a range of technical and environmental factors. The speed at the property may be lower than that listed above. You can check the estimated speed and confirm availability to a property prior to purchasing on the broadband provider's website. Providers may increase charges. The information is provided and maintained by Decision Technologies Limited. **This is indicative only and based on a 2-person household with multiple devices and simultaneous usage. Broadband performance is affected by multiple factors including number of occupants and devices, simultaneous usage, router range etc. For more information speak to your broadband provider.
Map data ©OpenStreetMap contributors.






