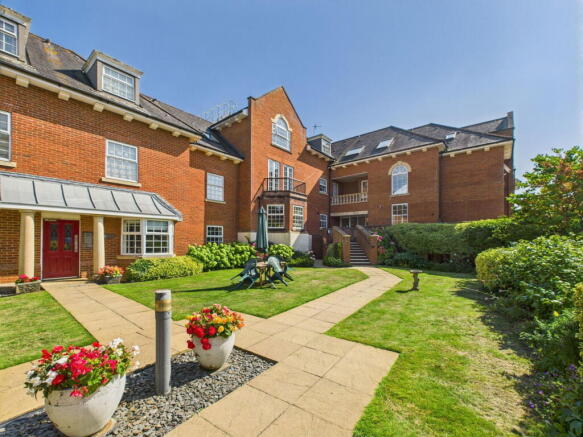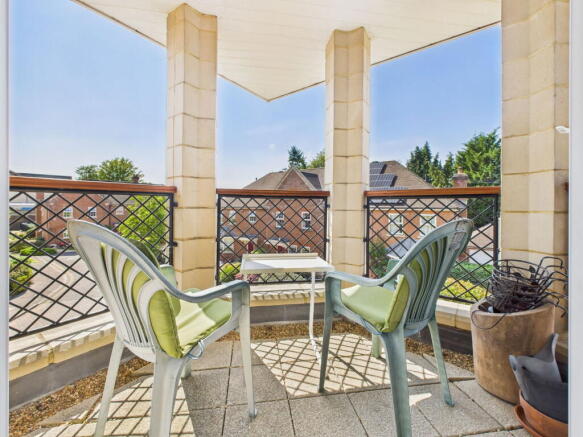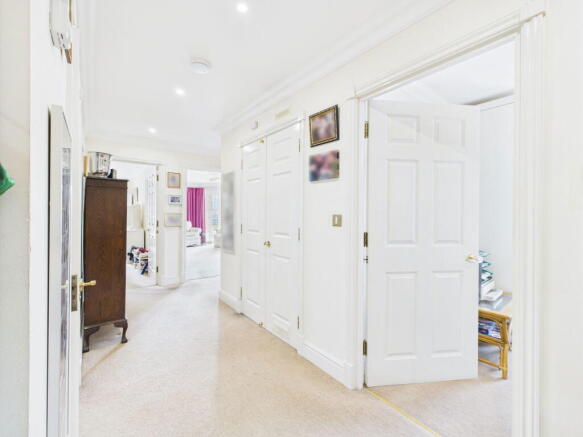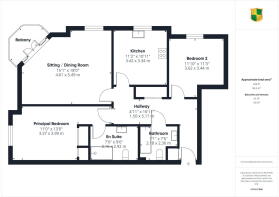
Potters Place, Horsham, West Sussex

- PROPERTY TYPE
Retirement Property
- BEDROOMS
2
- BATHROOMS
2
- SIZE
929 sq ft
86 sq m
Key features
- 2 BEDROOM RETIREMENT APARTMENT
- FIRST FLOOR WITH LIFT ACCESS
- 2 BATHROOMS
- ALLOCATED PARKING
- AVAILABLE WITH COMPLETE CHAIN
- IMMACULATELY PRESENTED GARDENS
- PRIVATE BALCONY
- CLOSE TO LOCAL AMENETIES & TRAIN STATION
- INTEGRATED APPLIANCES
- DUAL ASPECT DOUBLE GLAZED WINDOWS
Description
Courtney Green are delighted to offer for sale this beautifully presented and well-proportioned luxury apartment, built by Banner Homes and located within the prestigious Potters Place development, close to Horsham Town Centre. This highly regarded gated development offers secure and comfortable living, available to those with a minimum age of 60 years for the assignee (and 55 years for a partner/spouse). The apartment is positioned on the first floor, with lift access, and occupies a desirable corner position within the block. The accommodation includes a welcoming entrance hall with large airing cupboard, a bright and spacious dual-aspect sitting/dining room with a feature fireplace and French doors leading to a covered balcony, a comprehensively fitted kitchen with integrated Siemens appliances, a principal bedroom with a triple fitted wardrobe and a recently refitted ensuite shower room. A second double bedroom and bathroom complete the home. The property is double-glazed throughout and has a gas-fired heating system to radiators. Outside, there are beautifully maintained communal gardens, and secure underground parking provides one allocated space, with additional visitor parking available within the development.
Location: The vibrant market town of Horsham offers a unique blend of historic charm and modern amenities, making it a highly desirable place to live. Its bustling centre offers a superb variety of independent boutiques and high street favourites, while East Street, known locally as “Eat Street” is home to an impressive choice of restaurants and cafés. A lively calendar of arts, music, and cultural events ensures there is always something to enjoy. Transport links are excellent, with the mainline station providing direct routes to London and the coast. Gatwick Airport is only a 20-minute drive, and the central bus station offers services to Gatwick, Guildford, and Brighton. For outdoor enthusiasts, Horsham is surrounded by some of the South’s most stunning countryside. From tranquil woodland walks to thrilling mountain bike trails, a wealth of leisure opportunities awaits right on your doorstep.
The accommodation comprises:
Entrance Hall
A welcoming entrance hall with radiator, downlighting, and a double-width utility cupboard housing the pressurised hot water tank, with space and plumbing for a tumble dryer and shelving above.
Sitting / Dining Room
Occupying an enviable corner position within the block, this bright and spacious open-plan living area features a rear aspect window, a central feature electric fireplace with stone surround, and two radiators. French doors with glazed side panels opens onto a covered balcony, providing an outdoor seating area with a pleasant view over the communal grounds and pond.
Kitchen
Fitted with a comprehensive range of eye-level and base cabinets and drawers with complementary worktops, the kitchen includes a one-and-a-half bowl sink and drainer with mixer tap, an integrated Siemens electric oven, Siemens four-burner gas hob with extractor hood above, integrated fridge/freezer, integrated washing machine, and Siemens integrated dishwasher. Additional features include a glass-fronted display cabinet, full-height bottle rack, pelmet lighting, under-cabinet lighting, and a rear aspect window.
Principal Bedroom
A generous principal bedroom with side aspect window, radiator, and a triple fitted wardrobe. A door leads through to the en suite shower room.
En Suite Shower Room
Recently refitted to a high standard, this stylish shower room comprises an oversized walk-in shower with rainfall showerhead and handheld attachment, low-level WC with concealed dual flush and display shelf above, and a wall-hung vanity unit with glass-formed sink and mixer tap, shelving and cabinets below. Further features include a mirrored bathroom cabinet with shaver point, heated towel radiator, downlighting, extractor fan, large-format ceramic floor tiles, and half-height mosaic wall tiling.
Bedroom 2
A well-proportioned double bedroom with rear aspect window, radiator, and wall-mounted gas-fired Vaillant boiler.
Bathroom
Fitted with an enclosed panelled bath with mixer tap and hand-held shower attachment, low-level WC, and pedestal wash hand basin with mixer tap. Additional features include a heated towel radiator, mirrored bathroom cabinet with shaver point, downlighting, extractor fan, and half-height wall tiling.
Outside
The development enjoys beautifully maintained communal grounds, with areas of lawn, well-stocked flower and shrub borders, and a feature pond. Secure underground parking provides one allocated space, and there are also several visitors’ parking spaces available within the grounds.
Additional Information
Leasehold - 125 years from 01/01/2000
Service Charge - £5828.00 per annum
Ground Rent - Currently £130 per annum
Managing Agents - Hamways of Hamways House, 104 Station Road, East Oxted, Surrey, RH8 0Q3. Tel
Council Tax Band - E
Agent's Note:
We strongly advise any intending purchaser to verify the above with their legal representative before committing to a purchase. The above information has been supplied to us by our clients/managing agents in good faith, but we have not necessarily had sight of any formal documentation relating to the above.
Referral Fees: Courtney Green routinely refer prospective purchasers to Nepcote Financial Ltd who may offer to arrange insurance and/or mortgages. Courtney Green may be entitled to receive 20% of any commission received by Nepcote Financial Ltd.
Brochures
Brochure 1- COUNCIL TAXA payment made to your local authority in order to pay for local services like schools, libraries, and refuse collection. The amount you pay depends on the value of the property.Read more about council Tax in our glossary page.
- Band: E
- PARKINGDetails of how and where vehicles can be parked, and any associated costs.Read more about parking in our glossary page.
- Covered,Allocated
- GARDENA property has access to an outdoor space, which could be private or shared.
- Communal garden
- ACCESSIBILITYHow a property has been adapted to meet the needs of vulnerable or disabled individuals.Read more about accessibility in our glossary page.
- Lift access
Potters Place, Horsham, West Sussex
Add an important place to see how long it'd take to get there from our property listings.
__mins driving to your place
Notes
Staying secure when looking for property
Ensure you're up to date with our latest advice on how to avoid fraud or scams when looking for property online.
Visit our security centre to find out moreDisclaimer - Property reference S1418606. The information displayed about this property comprises a property advertisement. Rightmove.co.uk makes no warranty as to the accuracy or completeness of the advertisement or any linked or associated information, and Rightmove has no control over the content. This property advertisement does not constitute property particulars. The information is provided and maintained by Courtney Green, Horsham. Please contact the selling agent or developer directly to obtain any information which may be available under the terms of The Energy Performance of Buildings (Certificates and Inspections) (England and Wales) Regulations 2007 or the Home Report if in relation to a residential property in Scotland.
*This is the average speed from the provider with the fastest broadband package available at this postcode. The average speed displayed is based on the download speeds of at least 50% of customers at peak time (8pm to 10pm). Fibre/cable services at the postcode are subject to availability and may differ between properties within a postcode. Speeds can be affected by a range of technical and environmental factors. The speed at the property may be lower than that listed above. You can check the estimated speed and confirm availability to a property prior to purchasing on the broadband provider's website. Providers may increase charges. The information is provided and maintained by Decision Technologies Limited. **This is indicative only and based on a 2-person household with multiple devices and simultaneous usage. Broadband performance is affected by multiple factors including number of occupants and devices, simultaneous usage, router range etc. For more information speak to your broadband provider.
Map data ©OpenStreetMap contributors.








