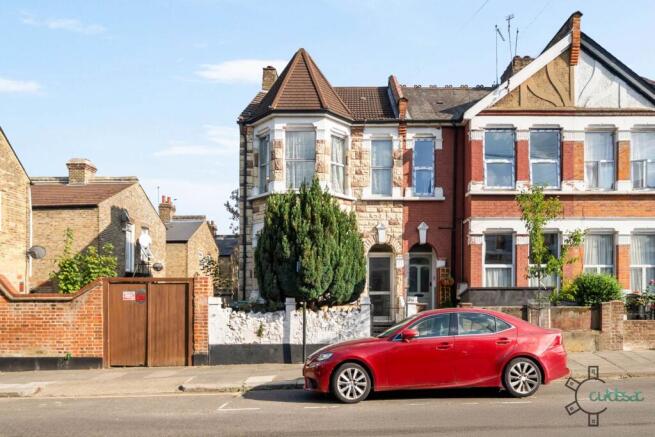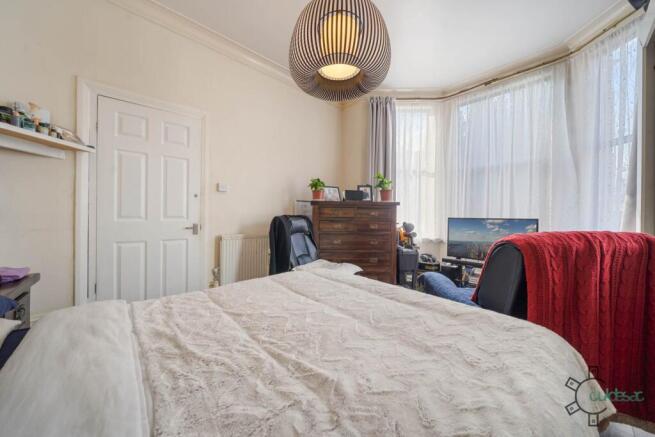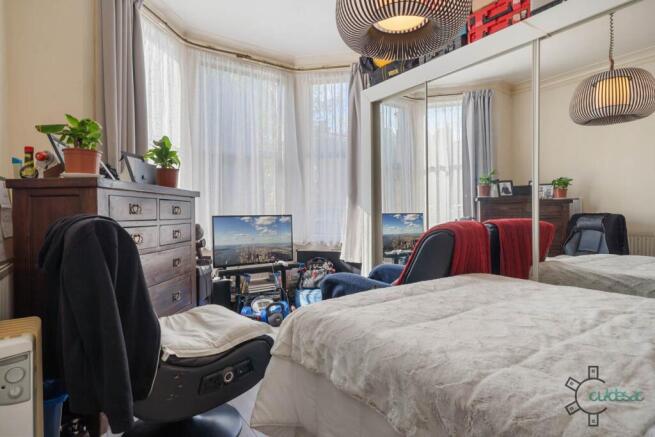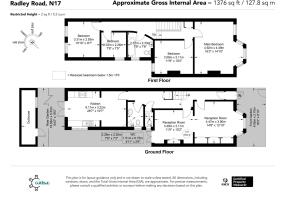Radley Road, Tottenham, N17

- PROPERTY TYPE
End of Terrace
- BEDROOMS
4
- BATHROOMS
2
- SIZE
1,335 sq ft
124 sq m
- TENUREDescribes how you own a property. There are different types of tenure - freehold, leasehold, and commonhold.Read more about tenure in our glossary page.
Freehold
Key features
- Victorian End of Terrace House
- Four Bedrooms
- Original Period Features
- Bright & Airy Reception Room
- Large Kitchen/Dining Room
- First Floor Family Bathroom and Downstairs Shower Room
- Walking distance to Bruce Castle Park and Lordship Recreation Ground
- Walking distance to Tottenham Hale and Bruce Grove Stations
- Opportunity to modernise to ones individual taste
- Scope for Extension (Subject To Planning Permission)
Description
Four-bedroom Bay-Fronted Victorian End of Terrace House perfectly situated in the sought-after area of Bruce Grove in Tottenham. Boasting spacious & naturally bright rooms, original period features and an inviting private garden, this property is ideal for families, professionals and investors looking to put their own stamp on a property in one of London`s most vibrant areas.
This family home offers an unparalleled combination of space, convenience, and lifestyle, making it a perfect setting to grow in a welcoming, community-focused neighbourhood.
Step inside to discover a bright and airy reception room, complete with large bay windows that flood the space with natural light. The contemporary kitchen is fitted with sleek appliances, ample storage and generous dining space, perfect for family meals or entertaining guests. Additionally, the property features a second reception room, which could be used as a formal dining room or a cosy sitting area ideal for hosting gatherings or enjoying quiet evenings. This room also benefits from direct access into the garden.
The layout also includes a convenient ground floor wet room and a separate WC, offering added comfort and practicality for both residents and visiting guests.
Upstairs, the master bedroom is generously sized, offering a peaceful retreat. The additional three bedrooms provide flexible options for a home office, guest room, or nursery. The family bathroom is also conveniently located upstairs providing space and flexibility to all occupants.
The private garden provides a wonderful outdoor space, ideal for relaxing, hosting gatherings or gardening on a beautiful summer`s day. With its central location, the property is also well-connected to Tottenham Hale Station (Victoria Line, National Rail and Stanstead Express) and Bruce Grove Station (Overground) making commuting across and into Central London a breeze.
Radley Road boasts a prime location in the heart of rapidly regenerating Tottenham area which has flourished and evolved in the last five years. Within walking distance to the expansive Bruce Castle Park, one of the area`s standout attractions, featuring its historic Castle and Museum, tennis courts, and a café. Lordship Recreation Ground is just as popular choice for nature seekers in the area with Basketball courts, outdoor gym, paddling pool and picnic areas all on offer.
Known as the Heart of Tottenham, Bruce Grove has plenty to boast about including its increasingly diverse variety of organic markets and artisan cafes, local craft beer pubs and breweries, delis and small restaurants.
For transport, the property is ideally situated between Tottenham Hale Station (Victoria Line, Zone 3) and Turnpike Lane Station (Piccadilly Line, Zone 3), offering convenient links to major destinations like King`s Cross, Oxford Circus, and the City. Bruce Grove Overground station takes you to Hampstead Heath in 15 minutes, while Harringay and the popular Tottenham Marshes are within walking distance.
Reception Room - 14'8" (4.47m) x 12'10" (3.91m)
Reception Room - 11'5" (3.48m) x 10'2" (3.1m)
WC - 4'11" (1.5m) x 2'6" (0.76m)
Shower Room - 7'6" (2.29m) x 7'3" (2.21m)
Kitchen - 26'7" (8.1m) x 10'7" (3.23m)
Bedroom - 16'3" (4.95m) x 14'10" (4.52m)
Bedroom - 11'9" (3.58m) x 10'2" (3.1m)
Bathroom - 7'9" (2.36m) x 7'8" (2.34m)
Bedroom - 7'8" (2.34m) x 7'5" (2.26m)
Bedroom - 10'10" (3.3m) x 9'7" (2.92m)
Notice
Please note we have not tested any apparatus, fixtures, fittings, or services. Interested parties must undertake their own investigation into the working order of these items. All measurements are approximate and photographs provided for guidance only.
Brochures
Web Details- COUNCIL TAXA payment made to your local authority in order to pay for local services like schools, libraries, and refuse collection. The amount you pay depends on the value of the property.Read more about council Tax in our glossary page.
- Band: E
- PARKINGDetails of how and where vehicles can be parked, and any associated costs.Read more about parking in our glossary page.
- Ask agent
- GARDENA property has access to an outdoor space, which could be private or shared.
- Private garden
- ACCESSIBILITYHow a property has been adapted to meet the needs of vulnerable or disabled individuals.Read more about accessibility in our glossary page.
- Ask agent
Radley Road, Tottenham, N17
Add an important place to see how long it'd take to get there from our property listings.
__mins driving to your place
Get an instant, personalised result:
- Show sellers you’re serious
- Secure viewings faster with agents
- No impact on your credit score
Your mortgage
Notes
Staying secure when looking for property
Ensure you're up to date with our latest advice on how to avoid fraud or scams when looking for property online.
Visit our security centre to find out moreDisclaimer - Property reference 1444_DVIN. The information displayed about this property comprises a property advertisement. Rightmove.co.uk makes no warranty as to the accuracy or completeness of the advertisement or any linked or associated information, and Rightmove has no control over the content. This property advertisement does not constitute property particulars. The information is provided and maintained by Cul-de-Sac Residential, London. Please contact the selling agent or developer directly to obtain any information which may be available under the terms of The Energy Performance of Buildings (Certificates and Inspections) (England and Wales) Regulations 2007 or the Home Report if in relation to a residential property in Scotland.
*This is the average speed from the provider with the fastest broadband package available at this postcode. The average speed displayed is based on the download speeds of at least 50% of customers at peak time (8pm to 10pm). Fibre/cable services at the postcode are subject to availability and may differ between properties within a postcode. Speeds can be affected by a range of technical and environmental factors. The speed at the property may be lower than that listed above. You can check the estimated speed and confirm availability to a property prior to purchasing on the broadband provider's website. Providers may increase charges. The information is provided and maintained by Decision Technologies Limited. **This is indicative only and based on a 2-person household with multiple devices and simultaneous usage. Broadband performance is affected by multiple factors including number of occupants and devices, simultaneous usage, router range etc. For more information speak to your broadband provider.
Map data ©OpenStreetMap contributors.





