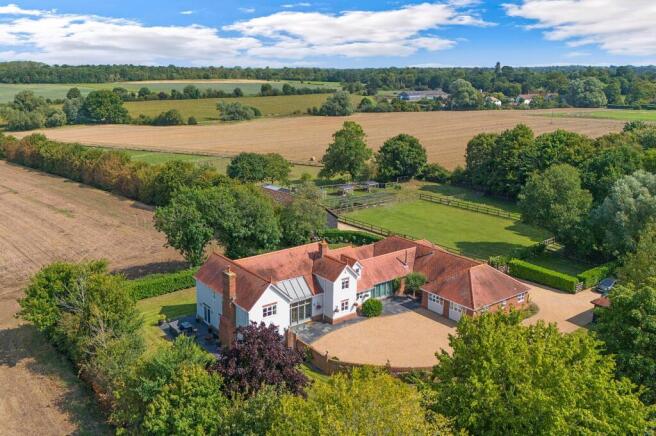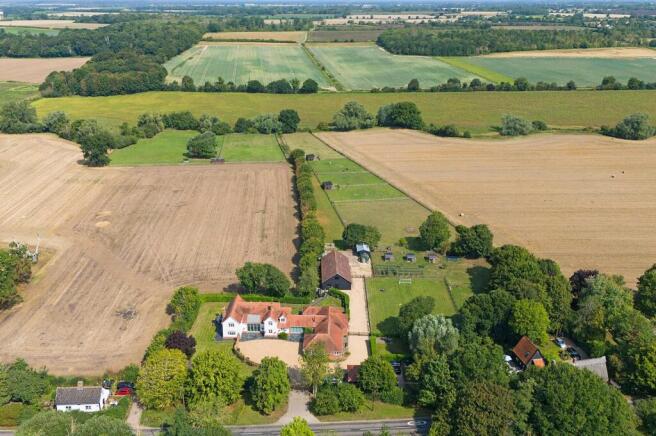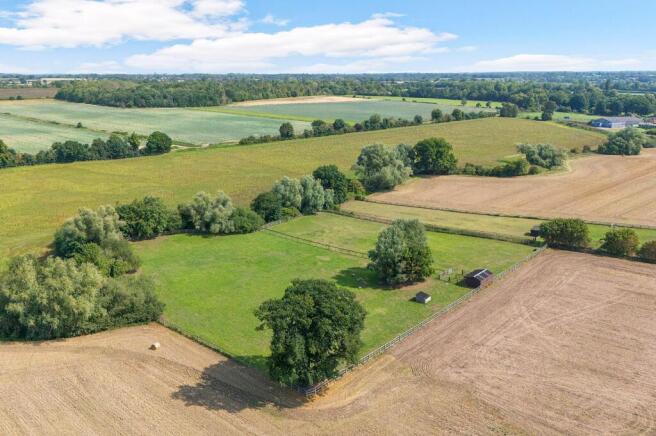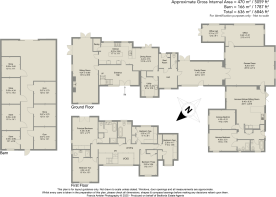Hunston, Suffolk

- PROPERTY TYPE
Detached
- BEDROOMS
7
- BATHROOMS
5
- SIZE
5,059 sq ft
470 sq m
- TENUREDescribes how you own a property. There are different types of tenure - freehold, leasehold, and commonhold.Read more about tenure in our glossary page.
Freehold
Description
Situated within this attractive and picturesque village, Hartwell House is a stylish and large contemporary house, originally built in the 1980s, however subject to considerable modelling in 2010 and further refurbishment and improvements more recently.
In total, the accommodation extends to around 5,000sq-ft and has been fitted throughout with high-quality components, with many rooms having quality engineered oak flooring and doors, along with three wood-burning stoves.
The principal house provides versatile living space, designed to provide self-contained annexe accommodation whilst presently serving well as part of the family accommodation, the division is unobtrusive to the main living accommodation and is an attractive feature for those seeking a house which is able to potentially earn some form of income – indeed, ‘the lodge’ once worked as a holiday cottage.
The property presently comprises a fantastic reception hall with oak staircase with glazed insets and feature glass ceiling (all with bespoke blinds); a sitting/dining room enjoying a triple aspect with views over the gardens and fields beyond, with two sets of glazed French doors leading to the terrace, and wood-burning stove with oak bressumer.
The kitchen and breakfast room is well-equipped to include a stylish and high-quality traditional painted Shaker-style kitchen with granite worktops, central island, integrated coffee machine, microwave, wine cooler, fridge/freezer and Mercury cooker with extractor over, as well as a pantry cupboard and large twin ceramic sink.
Adjoining the kitchen/breakfast room is a boot room, side hall/dog room, cloakroom and utility room. From the side hall is access into a large double-aspect family room with wood-burning stove and oak double doors leading down to a large games room with solid wood floors, integrated wiring for a surround-sound speaker system and door to an office with a triple aspect and glazed doors to a glazed office entrance lobby/garden room.
The ’annexe’ presently forms part of the family home, finished and furnished to the same standard and offers annexe or holiday accommodation, comprising entrance hall with broom cupboard, and open-plan living room/kitchen fitted with a stylish and attractive Shaker-style kitchen with integrated hob, oven, fridge/freezer and dishwasher, with sitting area home to a freestanding wood-burning stove. The main bedroom has an en suite walk-in shower room, and bedroom 2 is served by a good-sized family bathroom.
On the first floor is a large landing area with oak floors and views to the front via the partially glazed roof overlooking the grounds. The principal bedroom has glazed double doors, Juliet balcony, range of full wardrobes and access to a large en suite bathroom with separate shower cubicle, twin basins. The guest bedroom has an en suite shower room and three further bedrooms all have their own storage and wardrobe space and are served by the family bathroom (one of the bedrooms presently serves as a dressing room).
Outside
The property is approached from a village lane to a secure gated parking area providing parking for extensive vehicles and turning space, together with a double garage, leading round to a further gated parking area which leads to the detached brick-and-block barn with painted weather-board elevations, tack room and 6 loose boxes and machine store. There are further timber stabling and hay store.
All the meadows have been post-and-rail-fenced to a good standard, each with their own field shelters and water supply/trough to each paddock. There is a chicken run, with their own safe houses with electric-timed doors as well as several raised beds and fruit cage. The garden itself is enclosed, partially by a crinkle crankle wall, and has a large terrace and lawned gardens, all with wonderful views overlooking farmland.
Services
Mains water, drainage and electricity • Oil-fired heating (two separate systems for house and annexe • Council Tax Band: House ‘G’ and Annexe ‘A’ • EPC ‘D’ • OfCom suggest Superfast Broadband Appex 78MB
ANTI-MONEY LAUNDERING (AML) AND ID CHECKS - In order to comply with current legislation, in the event that you make an acceptable offer and before solicitors are instructed, we must complete a number of checks for which you will be charged £30 including VAT per person (a company, trust, or similar will be charged a one-off fee of £75 including VAT).
Brochures
Particulars- COUNCIL TAXA payment made to your local authority in order to pay for local services like schools, libraries, and refuse collection. The amount you pay depends on the value of the property.Read more about council Tax in our glossary page.
- Band: G
- PARKINGDetails of how and where vehicles can be parked, and any associated costs.Read more about parking in our glossary page.
- Yes
- GARDENA property has access to an outdoor space, which could be private or shared.
- Yes
- ACCESSIBILITYHow a property has been adapted to meet the needs of vulnerable or disabled individuals.Read more about accessibility in our glossary page.
- Ask agent
Hunston, Suffolk
Add an important place to see how long it'd take to get there from our property listings.
__mins driving to your place
Get an instant, personalised result:
- Show sellers you’re serious
- Secure viewings faster with agents
- No impact on your credit score



Your mortgage
Notes
Staying secure when looking for property
Ensure you're up to date with our latest advice on how to avoid fraud or scams when looking for property online.
Visit our security centre to find out moreDisclaimer - Property reference BSE240160. The information displayed about this property comprises a property advertisement. Rightmove.co.uk makes no warranty as to the accuracy or completeness of the advertisement or any linked or associated information, and Rightmove has no control over the content. This property advertisement does not constitute property particulars. The information is provided and maintained by Bedfords, Bury St Edmunds. Please contact the selling agent or developer directly to obtain any information which may be available under the terms of The Energy Performance of Buildings (Certificates and Inspections) (England and Wales) Regulations 2007 or the Home Report if in relation to a residential property in Scotland.
*This is the average speed from the provider with the fastest broadband package available at this postcode. The average speed displayed is based on the download speeds of at least 50% of customers at peak time (8pm to 10pm). Fibre/cable services at the postcode are subject to availability and may differ between properties within a postcode. Speeds can be affected by a range of technical and environmental factors. The speed at the property may be lower than that listed above. You can check the estimated speed and confirm availability to a property prior to purchasing on the broadband provider's website. Providers may increase charges. The information is provided and maintained by Decision Technologies Limited. **This is indicative only and based on a 2-person household with multiple devices and simultaneous usage. Broadband performance is affected by multiple factors including number of occupants and devices, simultaneous usage, router range etc. For more information speak to your broadband provider.
Map data ©OpenStreetMap contributors.




