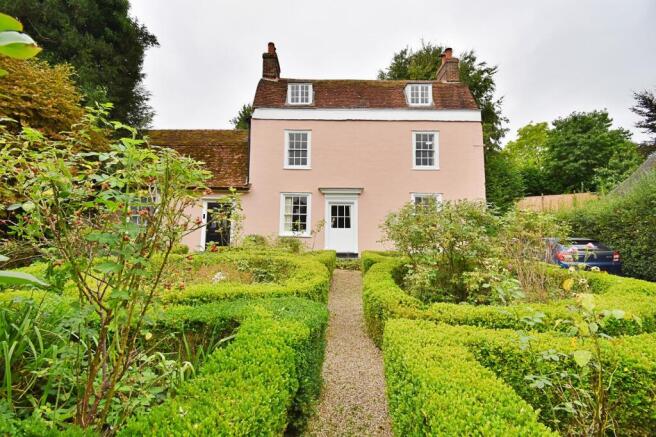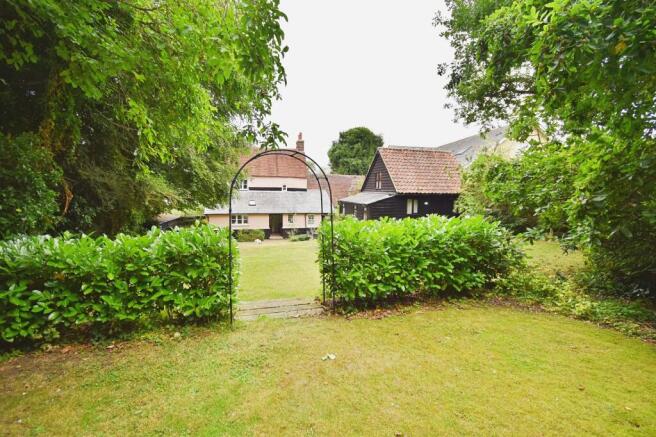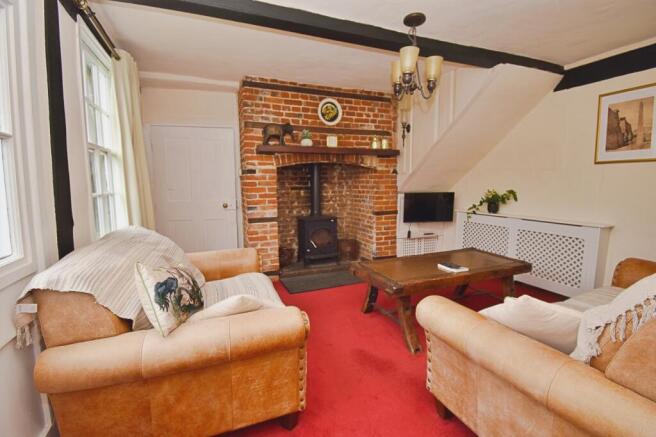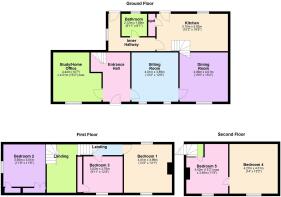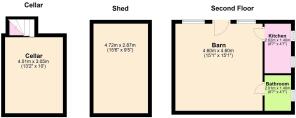5 bedroom detached house for sale
100 Station Road, Sawbridgeworth, Hertfordshire. CM21 9JY

- PROPERTY TYPE
Detached
- BEDROOMS
5
- BATHROOMS
1
- SIZE
Ask agent
- TENUREDescribes how you own a property. There are different types of tenure - freehold, leasehold, and commonhold.Read more about tenure in our glossary page.
Freehold
Key features
- A PERIOD RESIDENCE OF CONSIDERABLE INTEREST, INCLUDES 5 BEDROOMS, TOGETHER WITH A SEPARATE BARN ANNEX
- CAREFULLY UPDATED, WITH ORIGINS THOUGHT TO DATE BACK TO THE 16TH AND 17TH CENTURIES & LATTER ADDITIONS
- ENJOYING A WONDERFULLY SECLUDED, MATURE GARDEN PLOT, AND SET WITHIN A CONSERVATION AREA OF THIS HIGHLY REGARDED SMALL TOWN
- A TRULY INDIVIDUAL PROPERTY OF GREAT INDIVIDUAL CHARACTER, OFFERED WITH NO ONWARD CHAIN
Description
Outside, a gravel drive provides off street parking, and a secluded rear garden would be a delight for young children! THE DETACHED BARN ANNEX OFFERS ENORMOUS POTENTIAL AND EVEN A POTENTIAL REVENUE STREAM!
Sawbridgeworth is a highly regarded small town located between the larger centres of Harlow, and Bishop Stortford. Access onto the M11 at the new SHEERING INTERSECTION couldn't be easier, linking with Cambridge, the M25, and central London. The town itself offers first class schooling facilities at junior and senior levels together with an attractive High Street with a variety of shops pubs and restaurants, altogether suiting family life!
Entrance
Reception Hall
A charming entrance, spacious with good ceiling height, having staircases on two sides leading to the upper floors, access to an inner hallway, study/library, and sitting room leading off.
Sitting room
4.01m x 3.89m (13' 02" x 12' 09")
A most pleasant living space, with splendid, exposed timbers, brick fireplace, raised hearth, WOOD BURNING STOVE, and Wood over mantel, good ceiling height, door to:
Dining Room
4.09m x 4.01m (13' 05" x 13' 02")
Ideal for entertaining, wood flooring, fireplace (not live) over mantel, wall and ceiling timbers, book/display shelving.
Study/Home Office
4.45m x 4.01m (14' 07" x 13' 02")
Exposed floorboards, good ceiling height,fireplace with stove, brick fire back and over mantel, custom fitted bookcases on three sides, one of which opens to reveal a large under stairs storage facility, windows to front and rear elevation.
L Shaped Inner Hallway
Brick flooring, door providing access to rear garden, door to kitchen, and…
Kitchen
5.92m x 3.10m (19' 05" x 10' 02")
Lots of natural light! Includes roof, side and rear windows, door to garden, range of base cupboards, worktops, sink unit,exposed brick flooring, large pantry cupboard, cleverly concealed entrance to the Cellar…
Cellar
4.01m x 3.05m (13' 02" x 10' 0")
Steps down from kitchen, a useful additional space, ideal for wine storage of course!
Bathroom
2.11m x 1.85m (6' 11" x 6' 01")
Modern fittings, include a ''shaped' shower end bath, with twin period style centre mixer taps, side screen, vanity wash hand basin with mixer taps, low flush WC, part ceramic tile walls.
First Floor Accommodation
Bedroom 1
4.01m x 3.99m (13' 02" x 13' 01")
Dual Aspect providing lots of natural lighting, feature fireplace with over mantel (not live), exposed wood floorboards and timber beams.
Bedroom 2
3.76m x 3.02m (12' 04" x 9' 11")
Small Pane Sash Window to the front elevation with an outlook over the well kept gardens and towards Station Road, useful storage cupboard to one side, feature fireplace (not live).
Bedroom 3
3.56m x 3.51m (11' 08" x 11' 06")
Window to the side elevation, exposed wood flooring.
Second Floor Accommodation
Bedroom 4
4.27m x 4.01m (14' 0" x 13' 02")
Small pane window to the front elevation. Door to:
Bedroom 5
4.01m x 3.48m (13' 02" x 11' 05")
Small pane window to the front elevation, exposed wood flooring.
Outside
TO THE FRONT…, the house is set back, slightly elevated from Station Road, behind a high hedgerow front boundary, and central gated access… To one side a long gravel drive provides OFF STREET PARKING for a number of vehicles, whilst the remaining front garden is delightfully set out with a mix of individually shaped low-level box hedging, established rose bushes, and intermingling gravel paths… TO THE REAR… a beautifully secluded plot, interestingly on different levels, with a wide expansive lawns, mature hedging, and towards the rear boundary a variety of mature specimen trees creating a wonderful Woodland Adventure playground for children! Next to the gated side entrance there is a very useful Former boat/potting shed, now converted into a practical workshop which includes A W.C AND WASH BASIN - very useful for The Gardener, or when outside entertaining!
Barn
4.60m x 4.60m (15' 01" x 15' 01")
A character detached, traditionally timber clad Barn, with Pantile roof, is set to the rear of the property, approached along a brick and cobblestone path leading to its own entrance. It provides a wonderfully versatile range of 'possible opportunities', having in past years been well utilised as additional accommodation for a dependent family member, a musical studio, and in its present form, a fantastic teenagers grotto!
Stepping into the interior, the vaulted ceiling height with high-level windows allow natural light to flood in. Custom fitted shelving and cupboard space, combine with blackened timbers adding to a character feel… both the kitchen, and bathroom are accessed off, each offering modern facilities. The bathroom has a fitted shower, low-level WC, pedestal wash hand basin fitted… whilst the kitchen includes a sink unit worktop and cupboard space.
Agent's note:
With independent access to the side of the main house, the Barn might also represent a r
Kitchen
2.62m x 1.40m (8' 07" x 4' 07" )
Bathroom
2.01m x 1.40m (6' 07" x 4' 07" )
Brochures
Brochure- COUNCIL TAXA payment made to your local authority in order to pay for local services like schools, libraries, and refuse collection. The amount you pay depends on the value of the property.Read more about council Tax in our glossary page.
- Band: E
- PARKINGDetails of how and where vehicles can be parked, and any associated costs.Read more about parking in our glossary page.
- Yes
- GARDENA property has access to an outdoor space, which could be private or shared.
- Yes
- ACCESSIBILITYHow a property has been adapted to meet the needs of vulnerable or disabled individuals.Read more about accessibility in our glossary page.
- Ask agent
100 Station Road, Sawbridgeworth, Hertfordshire. CM21 9JY
Add an important place to see how long it'd take to get there from our property listings.
__mins driving to your place
Get an instant, personalised result:
- Show sellers you’re serious
- Secure viewings faster with agents
- No impact on your credit score



Your mortgage
Notes
Staying secure when looking for property
Ensure you're up to date with our latest advice on how to avoid fraud or scams when looking for property online.
Visit our security centre to find out moreDisclaimer - Property reference PRA10615. The information displayed about this property comprises a property advertisement. Rightmove.co.uk makes no warranty as to the accuracy or completeness of the advertisement or any linked or associated information, and Rightmove has no control over the content. This property advertisement does not constitute property particulars. The information is provided and maintained by McRae's Sales, Lettings & Management, London. Please contact the selling agent or developer directly to obtain any information which may be available under the terms of The Energy Performance of Buildings (Certificates and Inspections) (England and Wales) Regulations 2007 or the Home Report if in relation to a residential property in Scotland.
*This is the average speed from the provider with the fastest broadband package available at this postcode. The average speed displayed is based on the download speeds of at least 50% of customers at peak time (8pm to 10pm). Fibre/cable services at the postcode are subject to availability and may differ between properties within a postcode. Speeds can be affected by a range of technical and environmental factors. The speed at the property may be lower than that listed above. You can check the estimated speed and confirm availability to a property prior to purchasing on the broadband provider's website. Providers may increase charges. The information is provided and maintained by Decision Technologies Limited. **This is indicative only and based on a 2-person household with multiple devices and simultaneous usage. Broadband performance is affected by multiple factors including number of occupants and devices, simultaneous usage, router range etc. For more information speak to your broadband provider.
Map data ©OpenStreetMap contributors.
