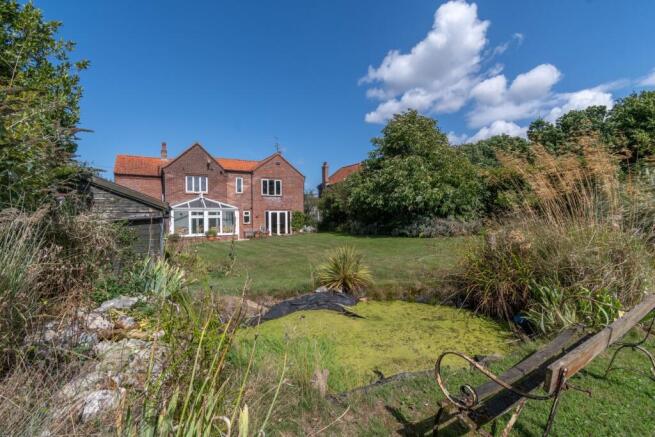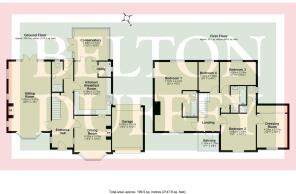Warham Road, Wells-next-the-Sea, NR23

- PROPERTY TYPE
Detached
- BEDROOMS
4
- BATHROOMS
4
- SIZE
Ask agent
- TENUREDescribes how you own a property. There are different types of tenure - freehold, leasehold, and commonhold.Read more about tenure in our glossary page.
Freehold
Description
Slinmoor is an outstanding opportunity to acquire a detached 4 bedroom, 2 reception room property which requires updating situated on the edge of Wells-next-the-Sea with the rare benefit of elevated views across the rooftops of the town and out to the sea in the distance. Few properties in the town are lucky enough to combine spacious flexible accommodation, attractive south facing gardens, garage, conservatory, ample space for boat and caravan storage and, of course, panoramic views.
A particular feature of Slinmore are the large, mature and well stocked gardens which amount to approximately 0.3 acre (subject to survey), back south and offer a degree of privacy. To the front is a wide, private, gravel covered driveway with neat lawn, inset trees and mature hedging. The rear garden is mainly laid to lawn with deep, well stocked borders, there is an extensive patio to the rear of the property and there are useful outbuildings including an integral garage, shed and greenhouse.
Slinmoor is being offered for sale with vacant possession and no onward chain.
Wells-next-the-Sea has been a commercial and fishing port for nearly 600 years and still supports a thriving fishing fleet bringing in a catch of, predominantly, shellfish sold locally on the quayside and in nearby restaurants. With a growing number of leisure craft moorings, a lively, sociable sailing club, harbour and sea fishing trips, the town caters for every type of water activity including “gillying” - crabbing on the quayside. Situated a mile from the Quay, the extensive sandy beach is often ranked as one of the top 10 in the country by travel journals. Set against a backdrop of Corsican pinewoods, the stunning beach is home to the much publicised, iconic colourful beach huts, which are available to buy or can be rented daily.
From the top of town down to the Quay, Staithe Street provides visitors and locals with a wide variety of shops, cafes, galleries and speciality food stores. For entertainment, the recently opened Wells Maltings offers live entertainment and exhibitions, whilst alongside the Quay, are all the usual popular traditional seaside attractions. Alongside coastal scenery, wildlife and water sports, the town has a primary and secondary school – both rated Good by Ofsted - as well as a library, doctor’s surgery and cottage hospital providing a range of accessible and integrated health and well-being services.
Mains water, mains drainage and mains electricity. Gas-fired central heating to radiators. EPC Rating Band D.
North Norfolk District Council, Holt Road, Cromer, Norfolk, NR27 9EN. Council Tax Band E.
ENTRANCE HALL
5.52m x 1.84m (18' 1" x 6' 0") A partly glazed UPVC door leads from the front of the property into the spacious entrance hall with staircase to the first floor landing, understairs storage cupboard. Radiator, tiled floor, leaded windows to the sides and doors to the sitting room and dining room. Entrance hall then leads through to the rear hall.
SITTING ROOM
7.65m x 4.27m (25' 1" x 14' 0") at widest points. A comfortably sized bright and airy triple aspect sitting room with a deep bay window to the front, 3 windows to the side and UPVC French doors with glazed panels to the sides leading outside to the rear garden. Stone fireplace housing a gas fire, 2 radiators, wall lights.
DINING ROOM
4.32m x 3.70m (14' 2" x 12' 2") at widest points. Another good sized reception room with a feature open fireplace with display shelves to the sides, radiator, wall lights, serving hatch to the kitchen and a deep bay window to the front.
REAR HALL
3.05m x 0.96m (10' 0" x 3' 2") Radiator, tiled floor, doors to the kitchen and ground floor shower room, partly glazed UPVC door leading outside to the rear garden.
KITCHEN/BREAKFAST ROOM
5.36m x 3.70m (17' 7" x 12' 2") at widest points. An impressive open plan kitchen/breakfast room with tiled floor. Comprising:
KITCHEN AREA
A extensive range of oak base and wall units with laminate worktops incorporating a resin 2 bowl sink unit with mixer tap, tiled splashbacks. Integrated double oven and ceramic hob with an extractor hood over, space and plumbing for a dishwasher, fridge freezer space. Open plan to:
BREAKFAST AREA
Ample room for a breakfast table and chairs, radiator, door to the utility cupboard and UPVC French doors with glazed panels to the sides leading into the conservatory.
UTILITY CUPBOARD
1.53m x 1.26m (5' 0" x 4' 2") Useful utility space with a worktop with space and plumbing under for a washing machine, fitted wall cupboards, Vaillant gas-fired boiler and a window to the side.
CONSERVATORY
3.40m x 3.11m (11' 2" x 10' 2") UPVC double glazed windows on a low brick wall with a glass roof, tiled floor, power and light and French doors leading outside onto a paved terrace.
GROUND FLOOR SHOWER ROOM
2.83m x 0.86m (9' 3" x 2' 10") A suite comprising a shower cubicle with an electric shower, pedestal wash basin, WC. Vinyl flooring, tiled walls, radiator, extractor fan and a window to the rear with obscured glass.
FIRST FLOOR LANDING
Spacious galleried first floor landing with a built-in airing cupboard, loft hatch and doors to the 4 bedrooms and family bathroom. Fully glazed UPVC door opening onto:
BALCONY
2.15m x 1.73m (7' 1" x 5' 8") A charming balcony featuring a metal balustrade, offering ample space for a bistro table and chairs - perfect for enjoying the far reaching rooftop views that stretch all the way to the sea.
BEDROOM 1
7.01m x 4.31m (23' 0" x 14' 2") Triple aspect principal bedroom suite with windows to side, front and rear with elevated views, 2 radiators and a door leading into:
EN SUITE BATHROOM
2.57m x 1.50m (8' 5" x 4' 11") A suite comprising a panelled bath, pedestal wash basin, WC. Tiled splashbacks, radiator and extractor fan.
BEDROOM 2
3.68m x 3.68m (12' 1" x 12' 1") Radiator, doors to the dressing room and en suite shower room. Window to the front with far reaching views.
DRESSING ROOM
4.28m x 3.07m (14' 1" x 10' 1") Full wall of fitted wardrobe cupboards, radiator and a window to the front with far reaching views.
EN SUITE SHOWER ROOM
2.69m x 1.63m (8' 10" x 5' 4") at widest points. A suite comprising a shower cubicle, vanity storage unit incorporating a wash basin, WC. Vinyl flooring, tiled walls, radiator, extractor fan and a window to the side with obscured glass.
BEDROOM 3
3.62m x 2.53m (11' 11" x 8' 4") Radiator and a window overlooking the rear garden and countryside beyond.
BEDROOM 4
3.02m x 1.98m (9' 11" x 6' 6") Radiator and a window overlooking the rear garden and countryside beyond.
FAMILY BATHROOM
2.69m x 1.57m (8' 10" x 5' 2") at widest points. A suite comprising a bath with a shower over, wall mounted wash basin, WC. Vinyl flooring, tiled splashbacks, radiator and extractor fan.
OUTSIDE
Slinmoor is accessed via Warham Road, opening onto a spacious gravelled driveway that provides extensive parking for several vehicles, including boats and caravans, and leads directly to the attached garage. The front of the property is well screened from the road behind a mature hedged boundary, with the remaining front garden laid mainly to lawn, complemented by mature perimeter flowerbeds, shrubs, and established trees.
Pathways on both sides of the property lead to the beautifully sunny, south facing rear garden. This outdoor space features an expansive paved terrace bordered by a low brick wall, with steps rising to a generously sized lawn beyond. The garden is framed by mature, well stocked borders, timber fencing, a garden shed and a greenhouse. Backing onto open countryside, the total plot extends to approximately 0.3 acre (subject to survey), offering a peaceful and private setting.
GARAGE
4.32m x 3.11m (14' 2" x 10' 2") Up and over doors to the front and to the rear where there is space to store a boat etc behind the garage, power and light.
Brochures
Brochure 1- COUNCIL TAXA payment made to your local authority in order to pay for local services like schools, libraries, and refuse collection. The amount you pay depends on the value of the property.Read more about council Tax in our glossary page.
- Band: E
- PARKINGDetails of how and where vehicles can be parked, and any associated costs.Read more about parking in our glossary page.
- Garage,Driveway
- GARDENA property has access to an outdoor space, which could be private or shared.
- Yes
- ACCESSIBILITYHow a property has been adapted to meet the needs of vulnerable or disabled individuals.Read more about accessibility in our glossary page.
- Ask agent
Warham Road, Wells-next-the-Sea, NR23
Add an important place to see how long it'd take to get there from our property listings.
__mins driving to your place
Get an instant, personalised result:
- Show sellers you’re serious
- Secure viewings faster with agents
- No impact on your credit score



Your mortgage
Notes
Staying secure when looking for property
Ensure you're up to date with our latest advice on how to avoid fraud or scams when looking for property online.
Visit our security centre to find out moreDisclaimer - Property reference 29255758. The information displayed about this property comprises a property advertisement. Rightmove.co.uk makes no warranty as to the accuracy or completeness of the advertisement or any linked or associated information, and Rightmove has no control over the content. This property advertisement does not constitute property particulars. The information is provided and maintained by Belton Duffey, Wells-next-the-Sea. Please contact the selling agent or developer directly to obtain any information which may be available under the terms of The Energy Performance of Buildings (Certificates and Inspections) (England and Wales) Regulations 2007 or the Home Report if in relation to a residential property in Scotland.
*This is the average speed from the provider with the fastest broadband package available at this postcode. The average speed displayed is based on the download speeds of at least 50% of customers at peak time (8pm to 10pm). Fibre/cable services at the postcode are subject to availability and may differ between properties within a postcode. Speeds can be affected by a range of technical and environmental factors. The speed at the property may be lower than that listed above. You can check the estimated speed and confirm availability to a property prior to purchasing on the broadband provider's website. Providers may increase charges. The information is provided and maintained by Decision Technologies Limited. **This is indicative only and based on a 2-person household with multiple devices and simultaneous usage. Broadband performance is affected by multiple factors including number of occupants and devices, simultaneous usage, router range etc. For more information speak to your broadband provider.
Map data ©OpenStreetMap contributors.




