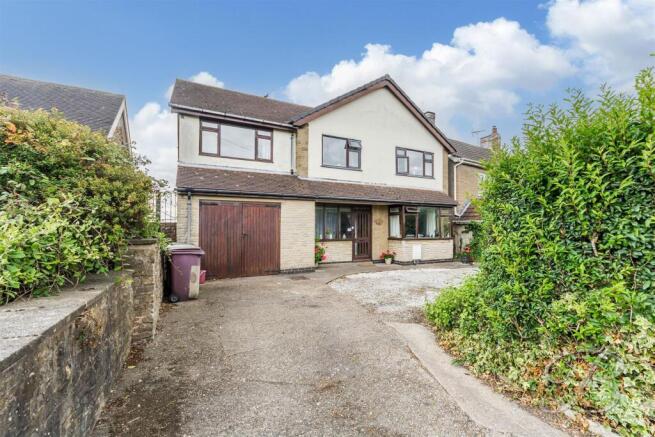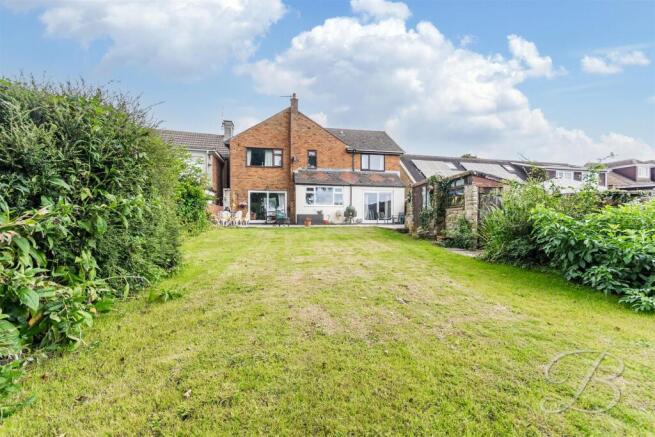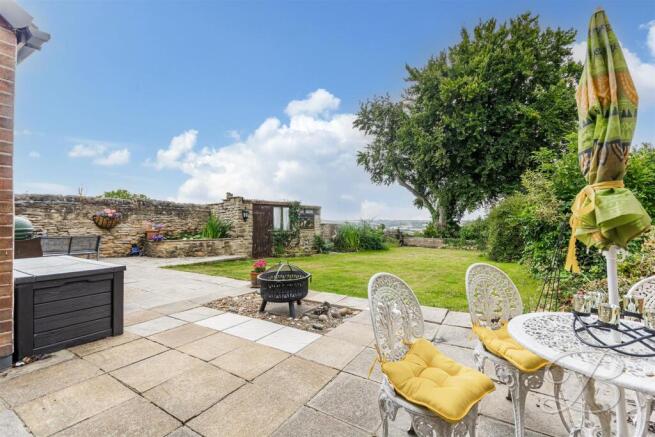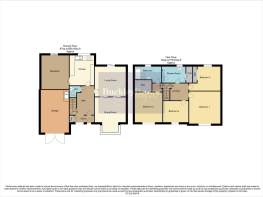
High Street, Bolsover, Chesterfield

- PROPERTY TYPE
Detached
- BEDROOMS
4
- BATHROOMS
2
- SIZE
Ask agent
- TENUREDescribes how you own a property. There are different types of tenure - freehold, leasehold, and commonhold.Read more about tenure in our glossary page.
Freehold
Description
Nestled in the sought after area of Bolsover, this delightful four bedroom detached house offers an abundance of charm, spacious rooms throughout and an envious view. This home is sure to impress and one you will instantly fall in love with.
As you step inside, you will be greeted by a warm and inviting atmosphere, the entrance hallway allows access into the living room, a bright and homely space great for relaxing with family and doors providing access onto the rear garden, creating a great space to be enjoyed in the summer months. The open plan layout provides access into the dining room, another generously sized and bright room. Heading to the rear of the home, you will find the kitchen, complete with an array of matching cabinetry. From here, the home benefits from another living area, which can be used flexibly and benefits from doors onto the garden. To complete this floor is a handy WC.
Heading upstairs you will find four bedrooms all with ample space and opportunity to make your own. This floor benefits from a bathroom and shower room.
Outside you will find one of the standout features of this home is the garden, which provides a wonderful outdoor space to relax with family, gardening enthusiasts to flourish, or simply for enjoying the stunning views that surround the property. To the front is a driveway allowing for ample off street parking along with an integral garage, great for all your storage needs.
This home provides easy access to local amenities and transport links, making it an excellent choice for those who appreciate both tranquillity and convenience.
This characterful home on High Street is a rare find, combining spacious living, beautiful views, and a great sized garden, making it an ideal choice for anyone looking to settle in the charming area of Bolsover. Don’t miss the opportunity to make this enchanting property your new home.
Call today to view!
Porch - Allowing access into:
Entrance Hallway - Providing further access into:
Living Room - 3.77 x 3.64 (12'4" x 11'11") - With carpeted flooring and doors allowing access into onto the rear garden.
Dining Room - 3.77 x 3.06 (12'4" x 10'0") - With carpeted flooring, central heating radiator and window to the front elevation.
Kitchen - 2.91 x 3.64 (9'6" x 11'11") - Complete with a range of matching wall and base units with complementary worktop over. Inset sink and drainer along with ample space for appliances.
Reception Room - 3.35 x 4.03 (10'11" x 13'2") - Carpeted flooring with door allowing access onto the rear garden.
Downstairs Wc - 1.29 x 1.53 (4'2" x 5'0") - Complete with low flush WC and hand wash basin.
Bedroom One - 3.78 x 3.74 (12'4" x 12'3") - With central heating radiator and window to the front elevation.
Bedroom Two - 3.35 x 3.40 (10'11" x 11'1") - Carpeted flooring, wardrobe for storage and window to the front elevation.
Bedroom Three - 3.35 x 3.40 (10'11" x 11'1") - With carpeted flooring, central heating radiator and window to the rear elevation.
Bedroom Four - 3.02 x 2.55 (9'10" x 8'4") - With carpeted flooring, central heating radiator and window to the front elevation.
Bathroom - 3.21 x 1.65 (10'6" x 5'4") - Complete with a low flush wc, hand wash basin and bath. Central heating radiator and window to the rear elevation.
Shower Room - 2.55 x 2.03 (8'4" x 6'7") - Complete with low flush WC, hand wash basin and walk in shower. Window to the rear elevation.
Outside - A well looked after rear garden with a patio and lawned area, creating a tranquil retreat to relax in. A true highlight and standard feature to this home are the gorgeous views on offer. To the front is a driveway allowing for ample off street parking and integral garage.
Brochures
High Street, Bolsover, ChesterfieldBrochure- COUNCIL TAXA payment made to your local authority in order to pay for local services like schools, libraries, and refuse collection. The amount you pay depends on the value of the property.Read more about council Tax in our glossary page.
- Band: A
- PARKINGDetails of how and where vehicles can be parked, and any associated costs.Read more about parking in our glossary page.
- Yes
- GARDENA property has access to an outdoor space, which could be private or shared.
- Yes
- ACCESSIBILITYHow a property has been adapted to meet the needs of vulnerable or disabled individuals.Read more about accessibility in our glossary page.
- Wet room
High Street, Bolsover, Chesterfield
Add an important place to see how long it'd take to get there from our property listings.
__mins driving to your place
Get an instant, personalised result:
- Show sellers you’re serious
- Secure viewings faster with agents
- No impact on your credit score
Your mortgage
Notes
Staying secure when looking for property
Ensure you're up to date with our latest advice on how to avoid fraud or scams when looking for property online.
Visit our security centre to find out moreDisclaimer - Property reference 34113370. The information displayed about this property comprises a property advertisement. Rightmove.co.uk makes no warranty as to the accuracy or completeness of the advertisement or any linked or associated information, and Rightmove has no control over the content. This property advertisement does not constitute property particulars. The information is provided and maintained by BuckleyBrown, Bolsover. Please contact the selling agent or developer directly to obtain any information which may be available under the terms of The Energy Performance of Buildings (Certificates and Inspections) (England and Wales) Regulations 2007 or the Home Report if in relation to a residential property in Scotland.
*This is the average speed from the provider with the fastest broadband package available at this postcode. The average speed displayed is based on the download speeds of at least 50% of customers at peak time (8pm to 10pm). Fibre/cable services at the postcode are subject to availability and may differ between properties within a postcode. Speeds can be affected by a range of technical and environmental factors. The speed at the property may be lower than that listed above. You can check the estimated speed and confirm availability to a property prior to purchasing on the broadband provider's website. Providers may increase charges. The information is provided and maintained by Decision Technologies Limited. **This is indicative only and based on a 2-person household with multiple devices and simultaneous usage. Broadband performance is affected by multiple factors including number of occupants and devices, simultaneous usage, router range etc. For more information speak to your broadband provider.
Map data ©OpenStreetMap contributors.






