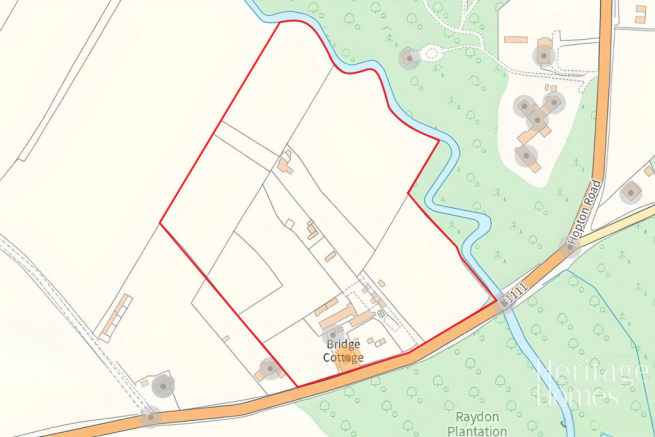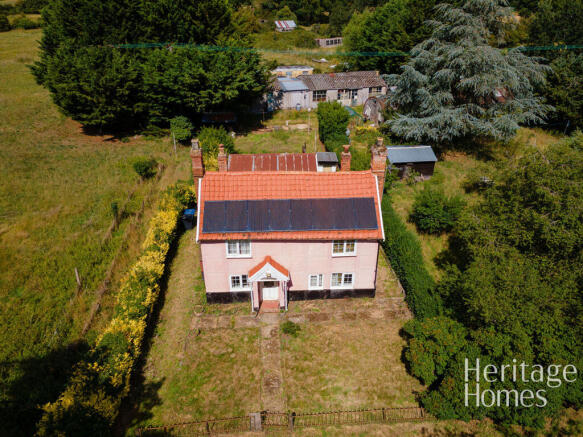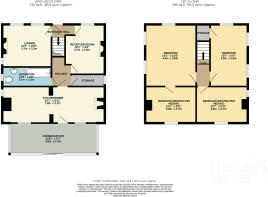Bridge Cottage, Common Road, Hopton, Diss, Norfolk

- PROPERTY TYPE
Cottage
- BEDROOMS
4
- BATHROOMS
1
- SIZE
Ask agent
- TENUREDescribes how you own a property. There are different types of tenure - freehold, leasehold, and commonhold.Read more about tenure in our glossary page.
Freehold
Key features
- 4 Bedroom House
- Cottage with an abundance of features
- Set in grounds of approximately 10.6 acres (sts)
- Stunning rural location
- In need of modernization
- Rural views in every direction
- Original Features
Description
In brief: This 4-bedroom detached home, requiring modernisation, offers a kitchen, dining room, two reception rooms, pantry, and bathroom to the ground floor. The first floor comprises three bedrooms, with a fourth bedroom accessed via bedroom two. Occupying an extensive plot of approximately 10.604 acres (STS), the land is currently divided into a variety of sections, including arable fields and equestrian areas. A selection of outbuildings accompanies the property, including pig sheds, timber sheds, and a building presently used as a car workshop—providing excellent potential for a wide range of uses.
Location
Hopton is a popular and well-served village on the south Norfolk border, surrounded by beautiful and unspoilt countryside close to the Suffolk Fen.
The village retains a strong and active local community and offers a good range of amenities, including a dentist, public house, convenience store, school, and a fine parish church. A wider selection of day-to-day facilities can be found just 9 miles to the east in the historic market town of Diss, which also benefits from a mainline railway station providing regular and direct services to London Liverpool Street and Norwich.
Entrance Hall
Fitted carpet, stairs raising to the first floor and doors leading to the sitting room and lounge.
Lounge
3.4m x 3.9m
uPVC double-glazed windows to the side and front aspects, feature brick fireplace, traditional wooden flooring, and wall-mounted radiator
Sitting Room
2.8m x 2.1m
uPVC double glazed windows to the front and side aspects, fitted carpet, wall mounted radiator and featured fireplace.
Bathroom (Downstairs)
3.7m x 1.8m
uPVC double-glazed window to the side aspect, panelled bath, pedestal hand wash basin and WC, and wall-mounted radiator.
Pantry Room
2.5m x 0.9m
Glazed window to the side aspect.
Kitchen/Diner
7.8m x 2.7m
uPVC double-glazed windows to the side and rear aspects, wall-mounted radiator, fireplace with inset log burner, fitted carpet, floor kitchen cupboard with inset stainless steel sink with taps over, worktop, and floor-mounted oil-fired boiler.
Conservatory
uPVC double-glazed windows to three sides offer delightful views over the expansive gardens and adjoining woodland. The room features a pitched polycarbonate-panelled roof, tiled flooring, a wall-mounted radiator, and sliding doors opening to the rear aspect.
Landing
Carpet flooring, doors to bedroom 1,2 and 3 and stairs leading to the ground floor.
Bedroom 1
4.8m x 3.8m
Large double bedroom with uPVC double glazed windows to the side and front aspects, carpet flooring access to loft, hot water cylinder, wall mounted radiator and door leading to bedroom 4.
Bedroom 2
4.8m x 2.7m
Large double bedroom with uPVC double glazed windows to the side and front aspects, carpet flooring and wall mounted radiator.
Bedroom 3 (Sloping ceilings in the bedroom)
3.8m x 2.7m
uPVC double-glazed windows to the side and rear aspects, carpet flooring and exposed beams.
Bedroom 4 (Sloping ceilings in the bedroom)
3.7m x 2.7m
uPVC double-glazed windows to the side and rear aspects, carpet flooring, and exposed beams.
Outside
Nestled in a serene rural setting, this delightful property offers the perfect blend of character, privacy, and practicality. Set behind mature trees and hedgerows, the home enjoys a private approach with sweeping views across its own 10.6 acres of versatile land, comprising both arable and equestrian sections.
The property is complemented by a range of outbuildings including stables, pig shed (which may offer potential for conversion, subject to obtaining the necessary planning permission) and workshops ideal for a variety of uses. The drive provide ample space for parking, while the land beyond offers excellent potential for equestrian pursuits, hobby farming, or simply enjoying the peace of the countryside.
This is a rare opportunity to acquire a home perfectly suited for those seeking a rural life
Services
The site is connected to mains water and electricity.
Septic tank drainage
Oil fired central heating
Additional Information
Whilst a sale can proceed on the property, the sale cant complete until probate has been granted. we have been informed probate should be granted around December 2025.
- COUNCIL TAXA payment made to your local authority in order to pay for local services like schools, libraries, and refuse collection. The amount you pay depends on the value of the property.Read more about council Tax in our glossary page.
- Ask agent
- PARKINGDetails of how and where vehicles can be parked, and any associated costs.Read more about parking in our glossary page.
- Yes
- GARDENA property has access to an outdoor space, which could be private or shared.
- Yes
- ACCESSIBILITYHow a property has been adapted to meet the needs of vulnerable or disabled individuals.Read more about accessibility in our glossary page.
- Ask agent
Bridge Cottage, Common Road, Hopton, Diss, Norfolk
Add an important place to see how long it'd take to get there from our property listings.
__mins driving to your place
Get an instant, personalised result:
- Show sellers you’re serious
- Secure viewings faster with agents
- No impact on your credit score

Your mortgage
Notes
Staying secure when looking for property
Ensure you're up to date with our latest advice on how to avoid fraud or scams when looking for property online.
Visit our security centre to find out moreDisclaimer - Property reference HND-48438553. The information displayed about this property comprises a property advertisement. Rightmove.co.uk makes no warranty as to the accuracy or completeness of the advertisement or any linked or associated information, and Rightmove has no control over the content. This property advertisement does not constitute property particulars. The information is provided and maintained by Heritage Homes, Norwich. Please contact the selling agent or developer directly to obtain any information which may be available under the terms of The Energy Performance of Buildings (Certificates and Inspections) (England and Wales) Regulations 2007 or the Home Report if in relation to a residential property in Scotland.
*This is the average speed from the provider with the fastest broadband package available at this postcode. The average speed displayed is based on the download speeds of at least 50% of customers at peak time (8pm to 10pm). Fibre/cable services at the postcode are subject to availability and may differ between properties within a postcode. Speeds can be affected by a range of technical and environmental factors. The speed at the property may be lower than that listed above. You can check the estimated speed and confirm availability to a property prior to purchasing on the broadband provider's website. Providers may increase charges. The information is provided and maintained by Decision Technologies Limited. **This is indicative only and based on a 2-person household with multiple devices and simultaneous usage. Broadband performance is affected by multiple factors including number of occupants and devices, simultaneous usage, router range etc. For more information speak to your broadband provider.
Map data ©OpenStreetMap contributors.




