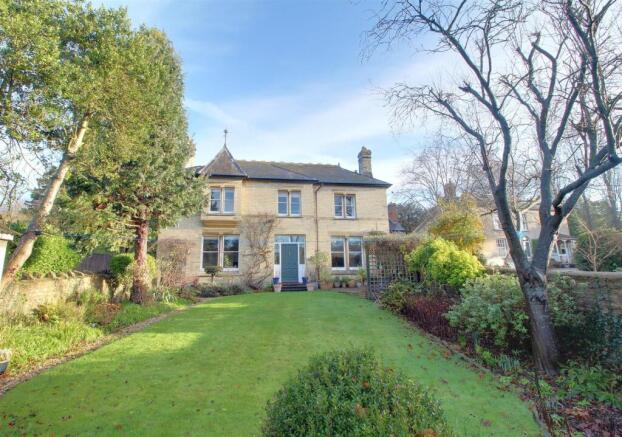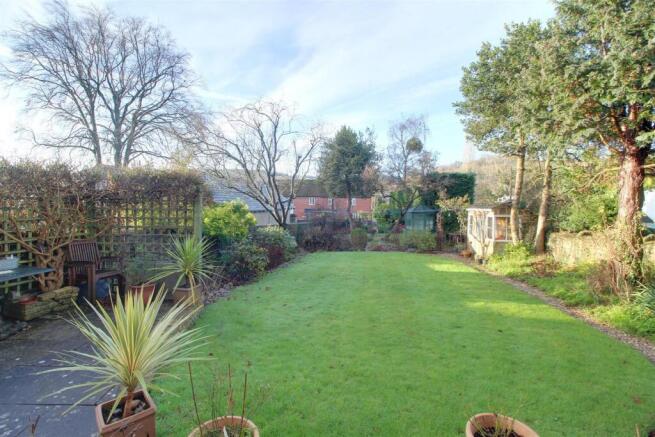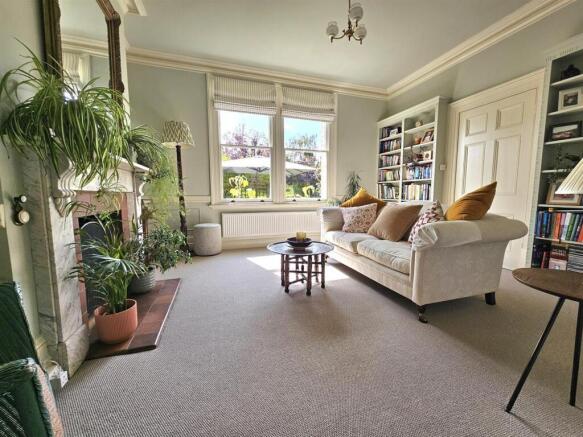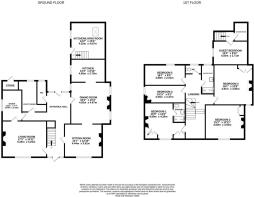Station Lane, Longhope

- PROPERTY TYPE
Link Detached House
- BEDROOMS
6
- BATHROOMS
3
- SIZE
2,745 sq ft
255 sq m
- TENUREDescribes how you own a property. There are different types of tenure - freehold, leasehold, and commonhold.Read more about tenure in our glossary page.
Freehold
Key features
- A handsome Victorian home in a delightful rural village
- Large family home with multiple reception rooms
- Five double bedrooms and two modern shower rooms
- Self-contained one bedroom annexe providing additional income or guest accommodation
- Delightful landscaped garden and private driveway with carport
- Rural location with access to many scenic walking routes
- Forest of Dean District Council. Tax Band E - £2,769.56 (2025/26)
- EPC E48
Description
The property retains a wealth of original period features, including sash windows, wide panelled doors, cornices, decorative tiled flooring, dado rails, service bells and fireplaces in nearly every room, adding to its timeless appeal.
Kenworthy - Built in the 1800’s, Kenworthy is a handsome Victorian home in the heart of the village of Longhope. The large family home boasts four reception rooms and five double bedrooms boasting a range of character features to include sash windows, wide panelled doors, cornices, decorative tiled flooring, service bells and fireplaces in nearly all of the rooms. In addition to the home there is a charming annexe which offers a fantastic additional income stream or superb guest accommodation.
Entrance Hall - Entering the home through the solid wood front door with glazing surround, you arrive in the entrance hall. The hallway boasts original decorative floor tiles alongside the charming servants bells on the wall. Doors lead off to the ground floor reception rooms and stairs take you to the first floor. At the far end of the hall is a solid wood door which leads out to the private drive and access to the annexe.
Living Room - At the front of the home and part of the later Victorian addition are two generous reception rooms. To the left of the entrance hall is the living room, boasting high ceilings with decorative coving and a large sash window overlooking the garden. There is a stunning open fireplace with marble surround and tiled hearth plus the original servants bells to either side. Within the alcove is a practical storage cupboard.
Sitting Room - To the right of the entrance hall is an equally well-proportioned reception room boasting glorious views over the garden through the large sash window. A striking marble fireplace with tiled hearth creates a lovely focal point to the room and bespoke shelving offers space for storing books and such like.
Dining Room - An opening from the sitting room leads you through to the dining room. The room benefits from windows to two sides and also enjoys the garden views from the sitting room. A large chimney breast houses a multi-fuel woodburning stove with wooden mantle and beams to the ceiling with original hooks display the historical use of the room.
Kitchen - An opening from the dining room leads to the well-appointed kitchen with the original ‘maids’ stove’. There is a range of base and eye-level units with modern, quartz worktops and decorative blue tiles to the walls. There is a range of integrated appliances to include an eye-level Neff double oven, Siemens induction hob, dishwasher, below counter fridge and a stainless steel sink with mixer tap set beneath a window overlooking the rear aspect.
Study - The study is positioned in a quiet corner of the home with a large sash window with original working shutters, overlooking the lane. This flexible space has room for a range of furniture.
Utility - A practical utility room with laminate flooring offers ample additional storage space. The room houses the OSO boiler and there is room for an American style fridge freezer and plumbing for a washing machine and tumble dryer.
Cloakroom - Completing the ground floor accommodation is a cloakroom with a WC, wash hand basin and window to the rear aspect.
First Floor -
Landing - Stairs with a decorative balustrade lead up to the spacious landing. There is a large sash window overlooking the front aspect and two ceiling hatches granting access to the loft space.
Bedroom One - The principal bedroom is positioned to the front of the home and boasts glorious views over the front aspect through the original sash window. The room benefits from a range of fitted wardrobes and there is the original cast iron fireplace with wooden surround.
En-Suite - A door leads to the modern, part-tiled en-suite shower room comprising a double shower cubicle with rainfall shower head, WC, vanity wash hand basin and LED touch sensitive mirror above.
Bedroom Two - With views overlooking the front of the home, this large double room boasts a cast iron fireplace with wooden surround and a built-in cupboard in the alcove.
Bedroom Three - Leading back down the lading, bedroom three is another large double room with a cast iron fireplace, built-in cupboard and a window offering rural views.
Bedroom Four - A charming cast iron fireplace is positioned in the corner of this double room and a sash window overlooks the side aspect.
Bedroom Five - Bedroom five is a double room and features beams to the ceiling and a window overlooking the rear aspect.
Shower Room - The modern shower room boasts a large walk-in shower with glazed screen and rainfall shower head. There is a wall mounted vanity unit with storage drawer, an LED mirror and a window to the rear aspect.
Wc - Completing the first-floor accommodation is a cloakroom with WC and wash hand basin plus a window to the rear aspect.
Self Contained Annexe - Open-Plan Kitchen/Living Room
Steps lead up to the solid wood door which welcomes you into the open-plan room. This impressive space boasts a double-height, pitched ceiling with Velux window, flooding the room with natural light. The space has been cleverly designed to incorporate a cozy living area with window overlooking the front aspect and a well-appointed kitchen with a range of units, work surface and a stainless steel sink unit with mixer tap.
Bedroom and Shower Room
A staggered staircase leads you to the first floor where you will find a double bedroom with window overlooking the rear aspect and a shower room with shower cubicle, WC and wash hand basin.
Outside - The south/west facing garden is bordered with a stone wall and has been beautifully landscaped to create areas dedicated to relaxing and enjoying the sun at all times of the day. A winding graveled path leads from the gated access on Church Road via flower beds packed with an abundance of mature shrubs and plants taking you up to the front door of the home. There is a lawned area along with a charming patio adjacent to the home, ideal for alfresco dining. Within the garden is a newly refurbished octagonal summer house and a garden shed constructed in stone with glass windows.
The private drive can be accessed off Station Lane and offers parking for four vehicles. Within the driveway is a covered stone carport providing additional parking and storage and benefiting from power and lighting. Adjacent to the carport is a store room which houses the oil tank and a further store room is situated at the rear of the home.
Location - Longhope, a small rural village on the outskirts of the Forest of Dean holds a lively community for all walks of life. Benefiting from a community post office, village store, artisan bakery and primary school along with two local pubs. There is secondary schooling within the local towns of Mitcheldean and Newent.
Material Information - Tenure: Freehold
Council tax band: E
Local authority and rates: Forest of Dean District Council - £2,769.56 (2025/26)
Electricity supply: Mains
Water supply: Mains
Sewerage: Mains
Heating: Oil
Broadband speed: Basic -15mbps Superfast - 80mbps Ultrafast - 1000mbps
Mobile phone coverage: EE, O2, Three, Vodafone
Brochures
Station Lane, Longhope- COUNCIL TAXA payment made to your local authority in order to pay for local services like schools, libraries, and refuse collection. The amount you pay depends on the value of the property.Read more about council Tax in our glossary page.
- Band: E
- PARKINGDetails of how and where vehicles can be parked, and any associated costs.Read more about parking in our glossary page.
- Covered
- GARDENA property has access to an outdoor space, which could be private or shared.
- Yes
- ACCESSIBILITYHow a property has been adapted to meet the needs of vulnerable or disabled individuals.Read more about accessibility in our glossary page.
- Ask agent
Station Lane, Longhope
Add an important place to see how long it'd take to get there from our property listings.
__mins driving to your place
Get an instant, personalised result:
- Show sellers you’re serious
- Secure viewings faster with agents
- No impact on your credit score
Your mortgage
Notes
Staying secure when looking for property
Ensure you're up to date with our latest advice on how to avoid fraud or scams when looking for property online.
Visit our security centre to find out moreDisclaimer - Property reference 34114083. The information displayed about this property comprises a property advertisement. Rightmove.co.uk makes no warranty as to the accuracy or completeness of the advertisement or any linked or associated information, and Rightmove has no control over the content. This property advertisement does not constitute property particulars. The information is provided and maintained by Naylor Powell, Newent. Please contact the selling agent or developer directly to obtain any information which may be available under the terms of The Energy Performance of Buildings (Certificates and Inspections) (England and Wales) Regulations 2007 or the Home Report if in relation to a residential property in Scotland.
*This is the average speed from the provider with the fastest broadband package available at this postcode. The average speed displayed is based on the download speeds of at least 50% of customers at peak time (8pm to 10pm). Fibre/cable services at the postcode are subject to availability and may differ between properties within a postcode. Speeds can be affected by a range of technical and environmental factors. The speed at the property may be lower than that listed above. You can check the estimated speed and confirm availability to a property prior to purchasing on the broadband provider's website. Providers may increase charges. The information is provided and maintained by Decision Technologies Limited. **This is indicative only and based on a 2-person household with multiple devices and simultaneous usage. Broadband performance is affected by multiple factors including number of occupants and devices, simultaneous usage, router range etc. For more information speak to your broadband provider.
Map data ©OpenStreetMap contributors.







