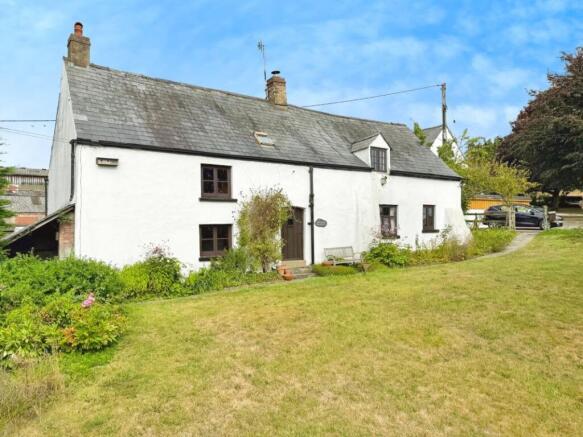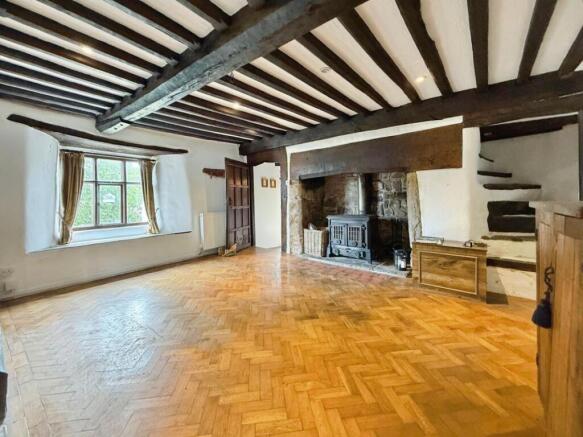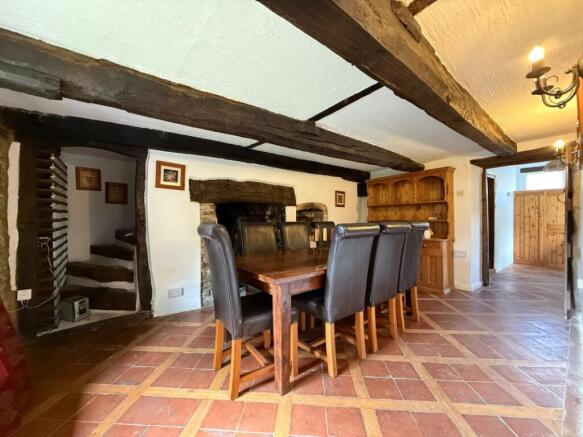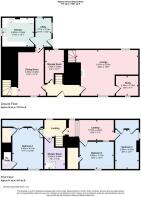Beech Tree Farmhouse, Glascoed, Pontypool, Gwent, NP4 0TX

- PROPERTY TYPE
Detached
- BEDROOMS
3
- BATHROOMS
2
- SIZE
1,550 sq ft
144 sq m
- TENUREDescribes how you own a property. There are different types of tenure - freehold, leasehold, and commonhold.Read more about tenure in our glossary page.
Freehold
Key features
- Grade II listed, three bedroom detached character house
- Spacious dual-aspect lounge with feature inglenook fireplace and log burner
- Elegant dining room with log burner and original bread oven
- Expansive gardens with uninterrupted countryside views
- Original period features, including exposed beams, deep-sill windows, traditional herringbone and quarry-tiled floors
- EPC Rating E39
- Council Tax Band: F - Monmouthshire County Council
Description
Set in an elevated position and approached by a long driveway, this Grade II listed farmhouse enjoys panoramic views across its gardens and the open countryside beyond. Dating back to around 1580 and once part of the former Beech Farm, the property stands as a rare example of rural heritage, beautifully preserved yet perfectly suited to modern living. The grounds are currently divided between a formal garden and an expansive wildflower meadow, which could also be adapted for use as a paddock.
Ground Floor
Upon entering the property, you're greeted by a spacious hallway with a generous under-stairs cupboard. Character features include a quarry-tiled floor, exposed stone wall, and original beams. To the right, the dual-aspect lounge is laid out in an L-shape. Deep cill windows, exposed beams, and a herringbone wood floor that blends into flagstones give the room a warm, traditional feel. A striking inglenook fireplace houses a large log burner, with an old stone staircase curving up behind it. Tucked into one corner of the lounge is a partially open study area, complete with a flagstone floor, deep-set window, and beams overhead. From the hallway, steps descend into the dining room, which also features quarry tiles combined with solid block flooring. Another inglenook fireplace takes centre stage here, with a log burner and original bread oven set into the stonework. A second curved stone staircase rises behind the fireplace, adding charm and character. Leading from the dining area, a convenient boot room opens onto the rear courtyard and offers direct access to the kitchen. The kitchen itself is fully equipped with base and wall units, featuring a Neff oven, hob with extractor, and a dishwasher.
First Floor
The first landing, with a charming low-level window, leads to the master bedroom, which is complemented by an en-suite shower room. Custom-built wardrobes span three walls, offering extensive storage. The family shower room features full tiling, a walk-in rainfall shower, vanity sink, low-level WC, and two heated towel rails. An inner landing connects to two additional double bedrooms, both complete with built-in storage.
Garden
Outside, the main garden extends along the driveway with gently sloping lawns, mature trees, and an ornamental pond. Beyond this lies a wildlife and flower garden, accessible via double gates leading back to the driveway. Two powered shedsone with a water supplysit to one side, while the opposite side offers additional parking, a fruit cage, and a greenhouse.
Location
Glascoed lies approximately 3.5 miles from the sought-after riverside town of Usk, renowned for its independent shops, welcoming inns, and excellent restaurants. Just a short stroll from the village brings you to the scenic Llandegfedd Reservoir, a haven for wildlife and birdlife, and a popular destination for walking, water sports, and outdoor pursuits. For a broader range of shopping and services, the nearby towns of Cwmbran and Newport are within easy reach. The area is exceptionally well connected, with the A449 and M4 close by, and fast mainline rail services from Newport to London. Education provision is of a high standard, with several well-regarded local schools situated locally.
Purchasers should note the driveway belongs to the property with a shared right of access granted to the neighbour. Both properties contribute 50/50 towards maintenance. The former dairy farm behind is no longer active. It is now a base for a wood cutting business and a livery.
Additional Information
Tenure: Advised Freehold- To be verified by solicitor
Tenancies: Sold with vacant possession
Services: Mains electric and water supply, private drainage and oil heating.
EPC Rating: E39
Council Tax Band: F - Monmouthshire County Council
Viewing: Contact YourBid to arrange a viewing
Auction Fees And Additional Costs
Auction fees: The sale of each lot is subject to a RESERVATION FEE OF 4.8% of the purchase price (subject to a minimum of £6,600) including VAT unless otherwise stated. Please note, this reservation fee does not form part of the deposit or purchase price.
All purchasers will pay this fee to secure the property. These fees also cover the seller’s commission and marketing costs.
The property is being sold under a conditional auction basis (sometimes called “modern auction method” which requires completion of the purchase within 56 days.
Additional costs: The purchase of the property may be subject to (but are not limited to), VAT (if applicable), reimbursement of the seller’s search fees, reimbursement of seller’s legal and/or sales costs, stamp duty/land transaction tax (LTT). Please check accompanying legal pack for further details.
* Generally speaking, Guide Prices are provided as an indication of each seller's minimum expectation, i.e. 'The Reserve'. They are not necessarily figures which a property will sell for and may change at any time prior to the auction. Virtually every property will be offered subject to a Reserve (a figure below which the Auctioneer cannot sell the property during the auction). We expect that the Reserve price will be set at a figure no more than 10% above or below the single figure Guide.
Brochures
Legal DocumentsOnline Bidding- COUNCIL TAXA payment made to your local authority in order to pay for local services like schools, libraries, and refuse collection. The amount you pay depends on the value of the property.Read more about council Tax in our glossary page.
- Band: F
- LISTED PROPERTYA property designated as being of architectural or historical interest, with additional obligations imposed upon the owner.Read more about listed properties in our glossary page.
- Listed
- PARKINGDetails of how and where vehicles can be parked, and any associated costs.Read more about parking in our glossary page.
- Yes
- GARDENA property has access to an outdoor space, which could be private or shared.
- Yes
- ACCESSIBILITYHow a property has been adapted to meet the needs of vulnerable or disabled individuals.Read more about accessibility in our glossary page.
- Ask agent
Beech Tree Farmhouse, Glascoed, Pontypool, Gwent, NP4 0TX
Add an important place to see how long it'd take to get there from our property listings.
__mins driving to your place
Get an instant, personalised result:
- Show sellers you’re serious
- Secure viewings faster with agents
- No impact on your credit score
Your mortgage
Notes
Staying secure when looking for property
Ensure you're up to date with our latest advice on how to avoid fraud or scams when looking for property online.
Visit our security centre to find out moreDisclaimer - Property reference 306036. The information displayed about this property comprises a property advertisement. Rightmove.co.uk makes no warranty as to the accuracy or completeness of the advertisement or any linked or associated information, and Rightmove has no control over the content. This property advertisement does not constitute property particulars. The information is provided and maintained by YourBid, Newport. Please contact the selling agent or developer directly to obtain any information which may be available under the terms of The Energy Performance of Buildings (Certificates and Inspections) (England and Wales) Regulations 2007 or the Home Report if in relation to a residential property in Scotland.
Auction Fees: The purchase of this property may include associated fees not listed here, as it is to be sold via auction. To find out more about the fees associated with this property please call YourBid, Newport on 01633 603210.
*Guide Price: An indication of a seller's minimum expectation at auction and given as a “Guide Price” or a range of “Guide Prices”. This is not necessarily the figure a property will sell for and is subject to change prior to the auction.
Reserve Price: Each auction property will be subject to a “Reserve Price” below which the property cannot be sold at auction. Normally the “Reserve Price” will be set within the range of “Guide Prices” or no more than 10% above a single “Guide Price.”
*This is the average speed from the provider with the fastest broadband package available at this postcode. The average speed displayed is based on the download speeds of at least 50% of customers at peak time (8pm to 10pm). Fibre/cable services at the postcode are subject to availability and may differ between properties within a postcode. Speeds can be affected by a range of technical and environmental factors. The speed at the property may be lower than that listed above. You can check the estimated speed and confirm availability to a property prior to purchasing on the broadband provider's website. Providers may increase charges. The information is provided and maintained by Decision Technologies Limited. **This is indicative only and based on a 2-person household with multiple devices and simultaneous usage. Broadband performance is affected by multiple factors including number of occupants and devices, simultaneous usage, router range etc. For more information speak to your broadband provider.
Map data ©OpenStreetMap contributors.




