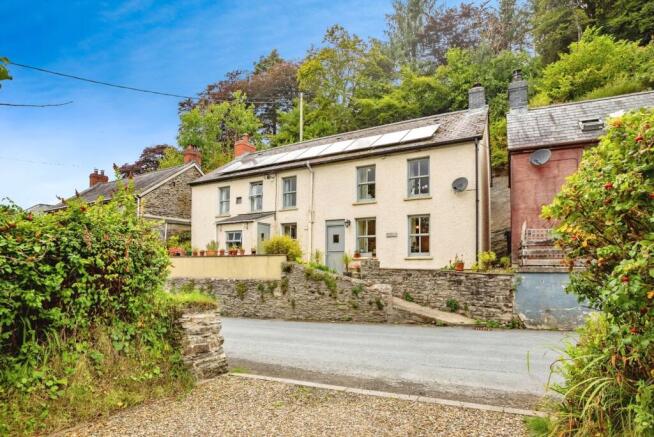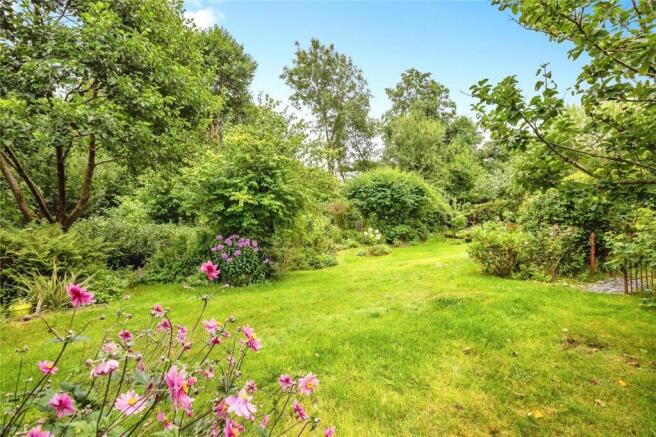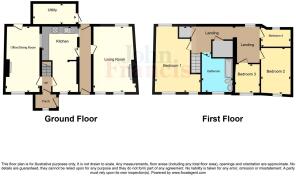4 bedroom detached house for sale
Pontsian, Llandysul, Ceredigion, SA44

- PROPERTY TYPE
Detached
- BEDROOMS
4
- BATHROOMS
1
- SIZE
Ask agent
- TENUREDescribes how you own a property. There are different types of tenure - freehold, leasehold, and commonhold.Read more about tenure in our glossary page.
Freehold
Key features
- 4 Bedrooms
- Extensive Manicured Gardens
- Outbuildings
- Solar Panels with Air source Heat pump
- Parking
- Perfect Family Home
- 4 Miles from Llandysul with Amenities
Description
This distinctive four-bedroom, two-reception-room detached home offers a rare opportunity to own a property steeped in local history and charm. Once two separate dwellings—one formerly serving as a tailor’s residence—the home has been seamlessly merged into one spacious residence, famously featured in Y Pedair Pont by Magw Evans, which highlights its unique access via four bridges.
Set within beautifully landscaped and extensively manicured gardens, the grounds feature a stream boundary formed by the Clettwr Fach, mature trees, fruiting plants including apples, plums, pears, and berries, raised beds for gardening, and outbuildings such as a summerhouse, shed, and woodstore. A paved rear garden leads to an elevated lookout point, offering tranquil views of the surrounding countryside.
Situated in the historic market town of Llandysul, the property benefits from a strong sense of community and a rich cultural heritage. The town offers essential amenities including shops, cafés, healthcare services, a leisure centre, and regular community events, all while being surrounded by the natural beauty of the Teifi Valley—ideal for outdoor pursuits such as walking, canoeing, and fishing. Llandysul is also home to the Welsh-medium school Ysgol Bro Teifi, providing education from nursery through to sixth form. This is a truly exceptional property that combines historical significance, natural beauty, and modern comfort in a peaceful and well-connected rural setting.
*VIEWING HIGHLY RECOMMENDED*
Entrance Porch
with tiled flooring and a front facing window
Entrance Hall
with tiled flooring, a wall mounted radiator, a rear facing door leading to the rear gardens
Lounge
3.78m x 5.53m
with carpeted flooring, two front facing sash windows, two wall mounted radiators, a log burner on a tiled hearth with mantelpiece over, a rear facing sash window, exposed beam ceiling and a hatch to the loft.
Kitchen/ diner
3.21m x 5.52m
Shaker style kitchen/ diner with tiled flooring, a variety of wall and floor units with counter over, a stainless steel sink and drainer, a side facing internal window, an electric 4 ring cooker with extractor over, tied splashback throughout a front facing window, a serving hatch and a wall mounted radiator.
Dining Room
2.93m x 5.63m
with carpeted flooring, a front facing window, a log burner on a tiled hearth with mantelpiece over, two wall mounted radiators and a rear facing half glazed door leading to the rear gardens.
Utility Room
3.66m x 1.75m
Accessed via the garden, with liner lighting, plumbing for a washing machine and a fitted worktop and wall mounted shelving.
Landing
with carpeted flooring, two rear facing windows, a wall mounted radiator, two built in storage cupboards, and a hatch to the loft.
Bedroom 1
3.9m x 5.64m
a spacious double room, with carpeted flooring, dual aspect windows with two front facing and one rear facing window, a wall mounted radiator and ceiling fitted lighting.
Bedroom 2
2.55m x 3.79m
a spacious double room with carpeted flooring, a wall mounted radiator and a front facing window.
Bedroom 3
2.21m x 2.46m
with carpeted flooring, a front facing window and a wall mounted radiator.
Bedroom 4
2.55m x 1.7m
with carpeted flooring, a wall mounted radiator and a rear facing window.
Bathroom
with a ceramic W/C and basin with tiled splashback, a fitted bath with shower hose over, a front facing frosted window and wall mounted towel radiator.
EXTERNAL
To the front of the property, there is a gravelled driveway providing parking for two vehicles. The beautifully landscaped gardens feature expansive, manicured lawns that stretch down to the Clettwr Fach stream, which forms a natural boundary. The grounds are adorned with a variety of mature trees, shrubs, and flowering plants, including apple, damson, plum, cherry, and pear trees, as well as strawberries, raspberries, and blackberries. Raised beds offer additional space for keen gardeners to grow vegetables or flowers. Nestled within the lawn is a charming summerhouse, complemented by a practical shed and woodstore for added convenience. To the rear of the property, a paved garden area provides a low-maintenance outdoor space, with steps leading up to an elevated lookout point—perfect for enjoying panoramic views of the surrounding landscape.
- COUNCIL TAXA payment made to your local authority in order to pay for local services like schools, libraries, and refuse collection. The amount you pay depends on the value of the property.Read more about council Tax in our glossary page.
- Band: E
- PARKINGDetails of how and where vehicles can be parked, and any associated costs.Read more about parking in our glossary page.
- Off street
- GARDENA property has access to an outdoor space, which could be private or shared.
- Yes
- ACCESSIBILITYHow a property has been adapted to meet the needs of vulnerable or disabled individuals.Read more about accessibility in our glossary page.
- Ask agent
Pontsian, Llandysul, Ceredigion, SA44
Add an important place to see how long it'd take to get there from our property listings.
__mins driving to your place
Get an instant, personalised result:
- Show sellers you’re serious
- Secure viewings faster with agents
- No impact on your credit score
Your mortgage
Notes
Staying secure when looking for property
Ensure you're up to date with our latest advice on how to avoid fraud or scams when looking for property online.
Visit our security centre to find out moreDisclaimer - Property reference LAM240127. The information displayed about this property comprises a property advertisement. Rightmove.co.uk makes no warranty as to the accuracy or completeness of the advertisement or any linked or associated information, and Rightmove has no control over the content. This property advertisement does not constitute property particulars. The information is provided and maintained by John Francis, Lampeter. Please contact the selling agent or developer directly to obtain any information which may be available under the terms of The Energy Performance of Buildings (Certificates and Inspections) (England and Wales) Regulations 2007 or the Home Report if in relation to a residential property in Scotland.
*This is the average speed from the provider with the fastest broadband package available at this postcode. The average speed displayed is based on the download speeds of at least 50% of customers at peak time (8pm to 10pm). Fibre/cable services at the postcode are subject to availability and may differ between properties within a postcode. Speeds can be affected by a range of technical and environmental factors. The speed at the property may be lower than that listed above. You can check the estimated speed and confirm availability to a property prior to purchasing on the broadband provider's website. Providers may increase charges. The information is provided and maintained by Decision Technologies Limited. **This is indicative only and based on a 2-person household with multiple devices and simultaneous usage. Broadband performance is affected by multiple factors including number of occupants and devices, simultaneous usage, router range etc. For more information speak to your broadband provider.
Map data ©OpenStreetMap contributors.







