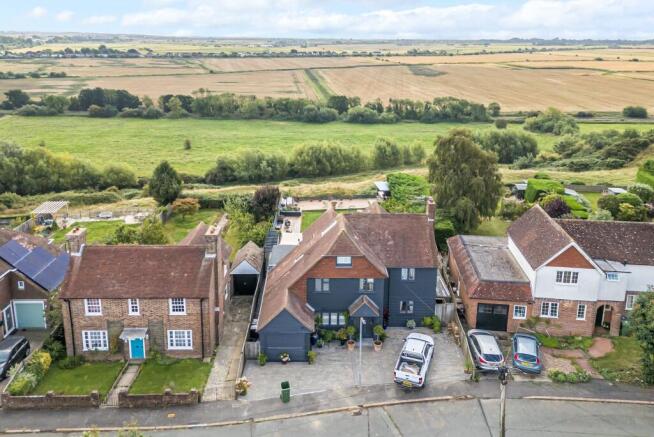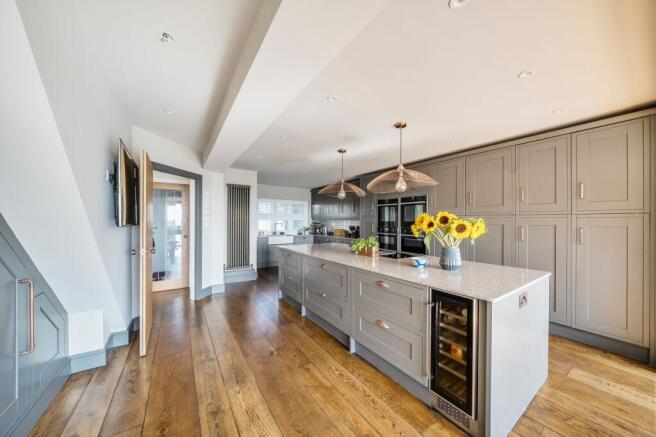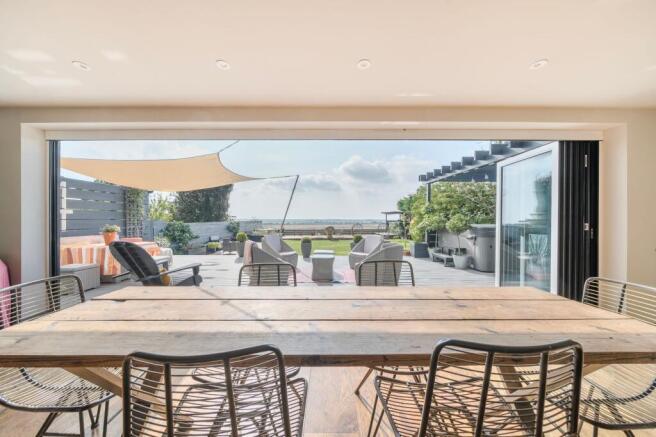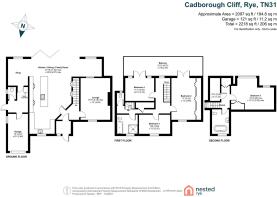Cadborough Cliff, Rye, TN31

- PROPERTY TYPE
Detached
- BEDROOMS
4
- BATHROOMS
2
- SIZE
2,217 sq ft
206 sq m
- TENUREDescribes how you own a property. There are different types of tenure - freehold, leasehold, and commonhold.Read more about tenure in our glossary page.
Freehold
Key features
- Stunning Four Bedroom 1930's Detached Home
- Balcony to Rear Accessed via Two First Floor Bedrooms
- Stunning Uninterrupted Views of the English Channel, Rye, Winchelsea, countryside fields
- Immaculately Presented & Refurbished
- Bedroom One with Juliette Balcony & Views
- Integral Garage
- Beautiful Kitchen/Diner with Feature Island, Bi-Folding Doors onto the Rear Garden with Views
- The Perfect Home for Entertaining
- Walking Distance into Rye Town Centre
- Level Rear Garden with Bar, Fire Pit, Large Deck, Lawn & Phenomenal Views
Description
This incredible 1930's home has been a long-term family home, presented in the most impeccable condition with a range of features that are so very difficult to combine. With uninterrupted views from the vast majority of the house across fields, to the English Channel, Rye and the Romney Marsh in one direction, with Winchelsea Town and the Fairlight Firehills in the other, all viewable from the phenomenal kitchen/diner on the ground floor, two bedrooms with their balcony on the second floor, or the principle bedroom on the second floor with the juliette balcony, whilst having a large driveway, large, level rear garden and walking distance to Rye Town Centre, a home like this very rarely becomes available.
The accommodation is arranged over three floors, with the ground floor comprising entrance porch, entrance hallway, lounge with log burner, the heart of the home being the beautiful kitchen/diner with bar area, island and bi-folding doors onto the garden, a snug, utility cupboard, downstairs WC and an integral garage. To the first floor, there are three bedrooms, two of which having access to a large balcony, along with a family bathroom. To the second floor is the principle bedroom with juliette balcony, enjoying the views to the rear, along with a bathroom.
Outside, the rear garden continues to delight, offering a haven for relaxation and social gatherings. Features including a bar, fire pit, large deck and lush lawn ensuring that this is the perfect home for entertaining /
Ideally situated within walking distance of Rye Town Centre, this property combines the tranquillity of a rural setting with the convenience of urban amenities just a stroll away. Whether you seek a peaceful retreat or a vibrant social hub, this residence offers the best of both worlds.
EPC Rating: D
Entrance Porch
1.83m x 1.69m
Accessed via UPVC double glazed door, tiled flooring. Door to:
Hallway
Hardwood flooring, stairs to first floor with carpeted runner. Doors to:
Lounge
5.15m x 3.64m
Hardwood flooring, double glazed window to front, feature window to rear, log burner with oak mantel, tiled hearth, radiator.
Kitchen/Diner
9.28m x 8.09m
Hardwood flooring, double glazed window to front with wooden shutters, stunning double glazed bi-fold effect sliding windows allowing a completely open aspect with views over the garden, towards Rye Town Centre and the English Channel across countryside. A range of wall, base and full height kitchen units with Quartz worktop over, double ceramic farmhouse style sink, two in-built Neff double ovens, integrated fridge/freezer, integrated dishwasher. A feature kitchen island with Quartz worktop with in-built Elica induction hob with integrated extractor, along an in-built wine fridge below. Two further double glazed windows to rear with wooden shutters, three radiators, separate bar zone with serving area. Open access to:
Snug
3.46m x 3.35m
Open access from kitchen/diner. Continuation of hardwood flooring, double glazed window to rear with wooden shutters, radiator. Door to:
Inner Hallway
Lino flooring, double glazed door to side, storage cupboards, radiator. Access to:
Utility Cupboard
Shelves with space and plumbing for both washing machine and tumble dryer.
Downstairs WC
1.08m x 0.78m
Lino flooring, double glazed window to side, low level WC, wash hand basin with storage below.
First Floor Landing
Accessed wooden stairs with carpeted runner. Laminate flooring, double glazed window to rear, double glazed Velux to side, storage cupboard, radiator. Stairs rising to second floor. Doors from first floor too:
Bedroom Two
5.18m x 3.66m
Hardwood flooring, dual aspect with double glazed window to front with wooden shutters, double glazed patio door to rear leading onto balcony with views of the English Channel, Rye and countryside fields.. Full length wardrobes with hanging rails and shelving, radiator.
Bedroom Three
3.65m x 2.73m
Hardwood flooring, double glazed patio door to rear leading onto the balcony with views of the English Channel, Rye and countryside fields, along with further full length double glazed window, in-built wardrobes.
Bedroom Four
3.4m x 2.25m
Hardwood flooring, double glazed window to front, radiator.
Bathroom
2.47m x 2.22m
Tiled flooring and fully tiled walls, bath with separate large walk-in shower, double glazed window to front, wash hand basin, heated towel rail.
WC
1.44m x 0.84m
Lino flooring, double glazed window to rear with obscured glass, low level WC, wash hand basin.
Second Floor Landing
Accessed via wooden stairs with carpeted runner. Carpeted, two large storage cupboards, double glazed Velux window to side. Doors to:
Bedroom One
5.48m x 3.94m
Carpeted, feature double glazed patio doors to rear leading onto juliette balcony with views of the English Channel, Rye and countryside fields, further double glazed Velux window to rear, radiator.
Bathroom
3.12m x 2.09m
Tiled flooring, double glazed window to front with wooden shutters, feature freestanding bath, wash hand basin with storage below, low level WC, heated towel rail.
Balcony
A large balcony from the first floor is accessed via bedroom two and three, perfect for enjoying a morning coffee and sunrise.
Rear Garden
A large composite decked area to the immediate rear with covered veranda, hot tub, multiple seating areas for alfresco dining, a further decked area to the rear of the garden with a purpose-built bar, a large area of lawn with brick-built firepit, a large separate storage area and further workshop area measuring 6.6m x 2.4m, raised flowerbeds, side access gate.
Parking - Garage
A large integral garage measuring 4.57m x 2.55m. Currently used for storage, double glazed window to side, up and over door.
Parking - Driveway
A block paved driveway with parking for multiple vehicles.
Brochures
Property Brochure- COUNCIL TAXA payment made to your local authority in order to pay for local services like schools, libraries, and refuse collection. The amount you pay depends on the value of the property.Read more about council Tax in our glossary page.
- Band: E
- PARKINGDetails of how and where vehicles can be parked, and any associated costs.Read more about parking in our glossary page.
- Garage,Driveway
- GARDENA property has access to an outdoor space, which could be private or shared.
- Rear garden
- ACCESSIBILITYHow a property has been adapted to meet the needs of vulnerable or disabled individuals.Read more about accessibility in our glossary page.
- Ask agent
Cadborough Cliff, Rye, TN31
Add an important place to see how long it'd take to get there from our property listings.
__mins driving to your place
Get an instant, personalised result:
- Show sellers you’re serious
- Secure viewings faster with agents
- No impact on your credit score
Your mortgage
Notes
Staying secure when looking for property
Ensure you're up to date with our latest advice on how to avoid fraud or scams when looking for property online.
Visit our security centre to find out moreDisclaimer - Property reference 968e7acf-8851-43a6-bf81-35fc55bc27bf. The information displayed about this property comprises a property advertisement. Rightmove.co.uk makes no warranty as to the accuracy or completeness of the advertisement or any linked or associated information, and Rightmove has no control over the content. This property advertisement does not constitute property particulars. The information is provided and maintained by Nested, Nationwide. Please contact the selling agent or developer directly to obtain any information which may be available under the terms of The Energy Performance of Buildings (Certificates and Inspections) (England and Wales) Regulations 2007 or the Home Report if in relation to a residential property in Scotland.
*This is the average speed from the provider with the fastest broadband package available at this postcode. The average speed displayed is based on the download speeds of at least 50% of customers at peak time (8pm to 10pm). Fibre/cable services at the postcode are subject to availability and may differ between properties within a postcode. Speeds can be affected by a range of technical and environmental factors. The speed at the property may be lower than that listed above. You can check the estimated speed and confirm availability to a property prior to purchasing on the broadband provider's website. Providers may increase charges. The information is provided and maintained by Decision Technologies Limited. **This is indicative only and based on a 2-person household with multiple devices and simultaneous usage. Broadband performance is affected by multiple factors including number of occupants and devices, simultaneous usage, router range etc. For more information speak to your broadband provider.
Map data ©OpenStreetMap contributors.




