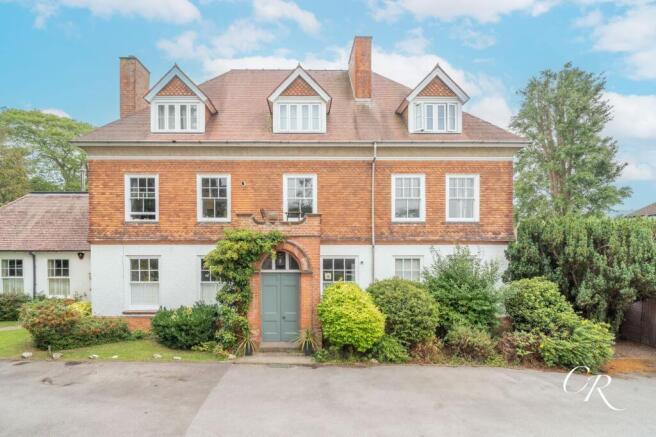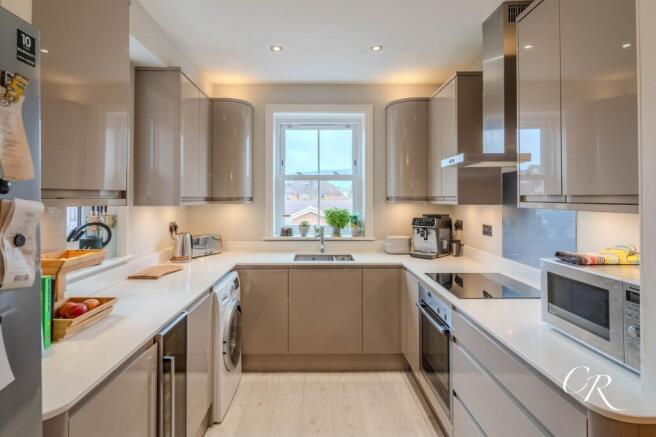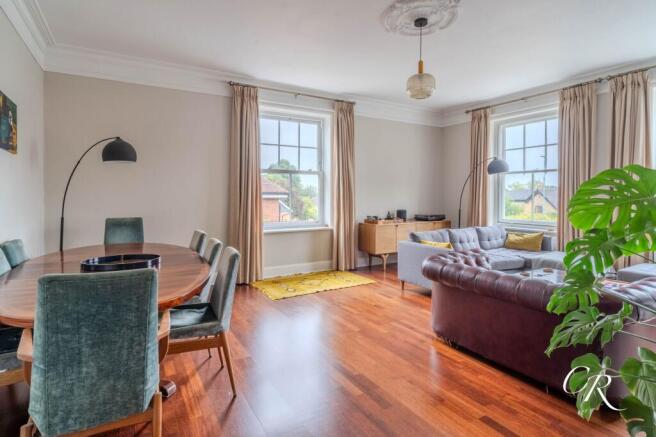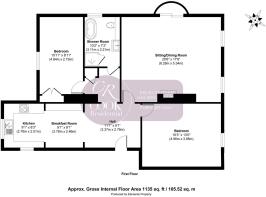
Shurdington Road, St. Kenelms House Shurdington Road, GL53

- PROPERTY TYPE
Flat
- BEDROOMS
2
- BATHROOMS
1
- SIZE
1,136 sq ft
106 sq m
Key features
- Two Bedroom Period Apartment
- Share of Freehold
- Modern Layout
- Well-lit Throughout
- Parking
- Communal Garden
Description
Set within an elegant period building , this beautifully presented two-bedroom apartment combines timeless character with modern comfort. Benefiting from a share of freehold , the property offers generously proportioned interiors, high ceilings, and large sash windows that fill the rooms with natural light and an additional reception room in from of a Breakfast Room as well as a Communal Garden. Perfectly positioned for access to Cheltenham’s vibrant town centre, excellent schools, and the picturesque Leckhampton Hill, this stylish home offers an abundance of charm both inside and out.
Hall:A welcoming and generously proportioned entrance hall, offering an immediate sense of space and charm. Featuring a soft neutral carpet underfoot, complemented by half-panelled walls in a fresh white finish with a warm, rich tone above. Decorative archways and modern light fittings add character and style, while multiple doorways lead seamlessly to the home’s main living areas and bedrooms. This inviting space sets the tone for the property, combining period detailing with a contemporary flair and a welcoming first impression.
Breakfast Room:Positioned between the kitchen and hall, this bright and versatile breakfast room offers an inviting space for informal dining or a relaxed morning coffee. A fitted breakfast bar with seating runs along one wall, creating a practical spot for casual meals or socialising. Light-toned flooring enhances the sense of space and complements the warm wall colour, while an arched opening to the hall adds architectural interest and a seamless flow between rooms.
Kitchen:A sleek and contemporary kitchen, designed with both style and functionality in mind. Featuring a range of high-gloss units in a soft neutral tone, complemented by pristine white work surfaces that create a bright and airy feel. The U-shaped layout offers ample preparation space, integrated appliances, and a stainless steel oven with matching extractor. A central window above the sink provides pleasant views and floods the room with natural light, while the efficient design ensures everything is within easy reach for cooking and entertaining.
Bedroom One:A bright and generously sized double bedroom, offering a relaxed and airy atmosphere. A large sash window frames views over the surrounding architecture and allows natural light to flood the space. The room is finished with a soft neutral carpet and vibrant half-height wall colour, creating a soft, homely feel. Fitted wardrobes provide excellent storage while maintaining the room’s clean and uncluttered appearance, making it a stylish and practical retreat.
Sitting/Dining Room:A truly impressive and light-filled reception space, spanning the depth of the property and enjoying a dual-aspect outlook through large sash windows. Rich wood flooring flows throughout, complementing the neutral décor and enhancing the room’s sense of elegance. A feature fireplace with decorative surround creates a charming focal point, while the generous proportions allow for both a comfortable sitting area and a formal dining space. Perfect for entertaining or relaxing, this versatile room effortlessly combines period character with a welcoming, contemporary ambience.
Bedroom Two:A spacious and versatile double bedroom, currently arranged as a home office and guest room. The large sash window allows an abundance of natural light to pour in, creating a bright and uplifting environment. Finished in a soft neutral palette with plush carpeting underfoot, the room offers flexibility for various uses whether as a dedicated bedroom, an inspiring workspace, or a multi-functional retreat.
Shower Room:A beautifully appointed and contemporary shower room, featuring a luxurious freestanding bathtub alongside a walk-in glazed shower enclosure with a rainfall-style shower head. The room is finished with elegant, stone tiling to the walls and sleek wood-effect flooring, complemented by a wall-mounted vanity unit with inset basin and a concealed cistern WC. A large sash window provides natural light, enhancing the spa-like atmosphere of this stylish and functional space.
Council Tax Band: C
Tenure: Share of Freehold Lease Length: 953 Years Remaining
Service Charges: £1560 PCM [ per annum ] [ Reviewed annually].There is no ground rent associated with this property.
Location: The location of the property offers an abundance of accessible amenities and is described as “tucked away, lovely and quiet,” with scenic views of Leckhampton Hills, close to town centre, train station, and schools—all within a 10-minute drive.
More accurately, within 1.7km of the apartment, there is the Cheltenham Spa Station and within 80m there is an accessible bus station , offering travel through the city routes. The location, just under a mile away, provides easy access to healthcare facilities, including the local GP and General Hospital. Within 1.5 miles, the local Police Station offers a secure and safe area for residents. There is also an abundance of enternatinment facilities such as the Everyman Cinema & Theater as well as the Playhouse. Within a short 10 minute walk , the property also offers local amenities on Bath Road , including : shops, cafes and restaurants. For those who might favour outside activity and leisure within the area, the location offers a beautifully restored Grade-II listed outdoor heated pool complex, Sandford Parks Lido & The Pittville Regency Park. Along with Cheltenhams vibrant collection of festivals, eatieries , boutiques and shoping center , anyone can find their happy place in the cit..
All information regarding the property details, including its position on Share of Freehold, is to be confirmed between vendor and purchaser solicitors. All measurements are approximate and for guidance purposes only.
EPC Rating: D
Hall
Approx. 11' x 9'
(3.4m x 2.7m)
Breakfast Room
Approx. 1138 Sq Ft. / 105.7 Sq M.
Kitchen
Approx. 16'9 x 9'
(5.1m x 2.7m)
Bedroom One
Approx. 16' x 13'
(4.9m x 4.0m)
Sitting/Dining Room
Approx. 20'6 x 17'6
(6.3m x 5.3m)
Bedroom Two
Approx. 17'6 x 9'
(5.3m x 2.7m)
Shower Room
Approx. 10'3 x 7'3
(3.1m x 2.2m)
Parking - Allocated parking
With possibility of renting another
Brochures
Property Brochure- COUNCIL TAXA payment made to your local authority in order to pay for local services like schools, libraries, and refuse collection. The amount you pay depends on the value of the property.Read more about council Tax in our glossary page.
- Band: C
- PARKINGDetails of how and where vehicles can be parked, and any associated costs.Read more about parking in our glossary page.
- Off street
- GARDENA property has access to an outdoor space, which could be private or shared.
- Communal garden
- ACCESSIBILITYHow a property has been adapted to meet the needs of vulnerable or disabled individuals.Read more about accessibility in our glossary page.
- Ask agent
Shurdington Road, St. Kenelms House Shurdington Road, GL53
Add an important place to see how long it'd take to get there from our property listings.
__mins driving to your place
Get an instant, personalised result:
- Show sellers you’re serious
- Secure viewings faster with agents
- No impact on your credit score
Your mortgage
Notes
Staying secure when looking for property
Ensure you're up to date with our latest advice on how to avoid fraud or scams when looking for property online.
Visit our security centre to find out moreDisclaimer - Property reference cc009117-2f83-4a91-90e1-fa662cf1b696. The information displayed about this property comprises a property advertisement. Rightmove.co.uk makes no warranty as to the accuracy or completeness of the advertisement or any linked or associated information, and Rightmove has no control over the content. This property advertisement does not constitute property particulars. The information is provided and maintained by Cook Residential, Cheltenham. Please contact the selling agent or developer directly to obtain any information which may be available under the terms of The Energy Performance of Buildings (Certificates and Inspections) (England and Wales) Regulations 2007 or the Home Report if in relation to a residential property in Scotland.
*This is the average speed from the provider with the fastest broadband package available at this postcode. The average speed displayed is based on the download speeds of at least 50% of customers at peak time (8pm to 10pm). Fibre/cable services at the postcode are subject to availability and may differ between properties within a postcode. Speeds can be affected by a range of technical and environmental factors. The speed at the property may be lower than that listed above. You can check the estimated speed and confirm availability to a property prior to purchasing on the broadband provider's website. Providers may increase charges. The information is provided and maintained by Decision Technologies Limited. **This is indicative only and based on a 2-person household with multiple devices and simultaneous usage. Broadband performance is affected by multiple factors including number of occupants and devices, simultaneous usage, router range etc. For more information speak to your broadband provider.
Map data ©OpenStreetMap contributors.





